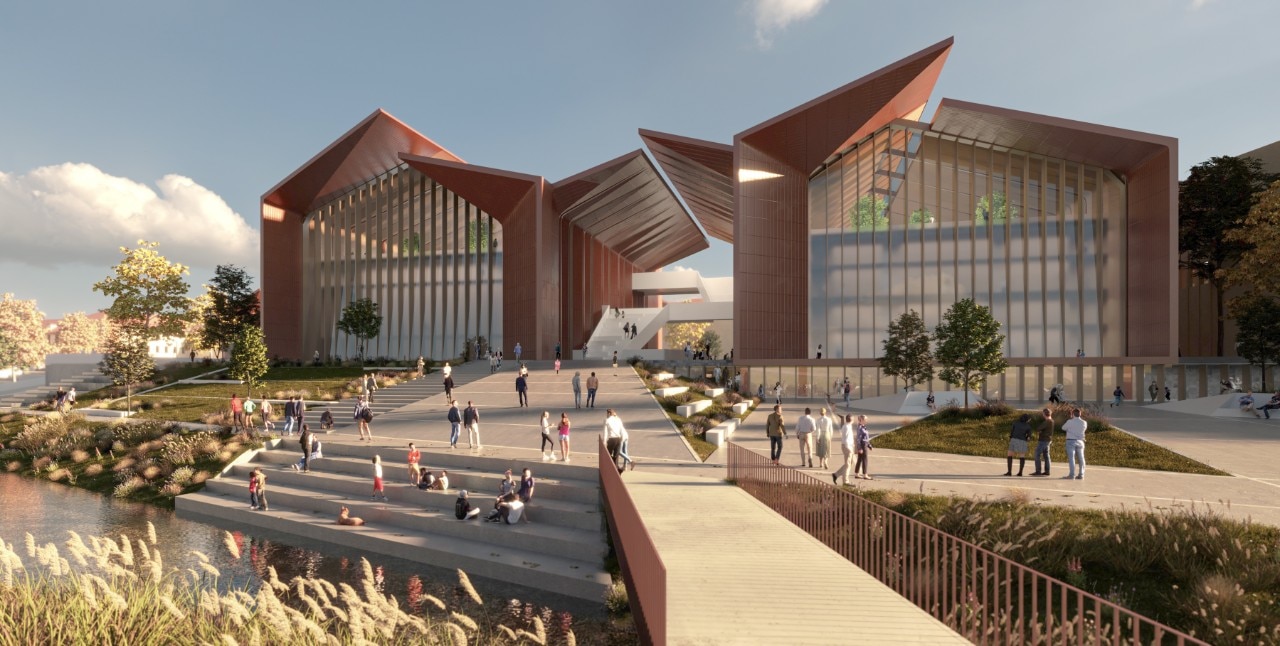The international design competition for the redevelopment of the former Manifattura Tabacchi (National tobacco factory) in Turin has a winner: the project by Eutropia Architettura and Pininfarina Architecture, teaming up with Weber Architects and a broader interdisciplinary group.
The former industrial district of the Manifattura is the core of an area with profound historical stratification, both ancient and recent: it is a quadrant of the city's north-east, at the confluence of the Stura and the Po rivers, taking its name Regio Parco from the Viboccone estate on which it then developed, marked by infrastructures and manufacturing activities that gradually fell into disuse.

The intervention therefore returns 4.5 hectares of land to the city and, translated into an increase of 60% compared to today, a public surface area of 6200 square metres, combined with the arrival of 200 new trees. First of all, as Giovanni de Niederhausern of Pininfarina Architecture described it for Domus, the project is a platform, "a new type of urban infrastructure, not rigid and introverted, but open and inclusive: a platform that can generate social, environmental, economic and development value". And it was the landscape connection of this system with the surrounding nature that was decisive in winning the competition – represented by the introduction of a new network of paths surrounded by greenery and a strong link with the river area.
On the other hand, as Luca Barontini of Eutropia Architettura told us, "seen from above, the project area was clearly evident as a borderland between man-made fabric and nature; during our inspections, however, we immediately realised that – at human height – such continuity had been completely denied, and that the toponym 'Regio Parco' did not correspond to a tangible perception of nature. We realised that we would have to work on permeability rather than on urban rewiring, on an open system capable of measuring built space and landscape without a break, on simple iconic signs capable of regenerating a territory much wider than the borders of the Ex-Manifattura Tabacchi of Turin".

The directions of the area thus originate from the recovered tracks of the old railway junction: along these, the heart of the intervention will be represented by the new Archival and Cultural Hub, around which – starting from the regeneration of the existing industrial heritage – the University complex with residences, student services and higher education classrooms will be developed. And it is also to the industrial identity that the two buildings of the Archives (280 km of documents to be preserved) are intended to recall, with their double-pitch roofs that shift to seek a formal and functional resonance with the industrial sheds, now visually dominating the surroundings.
"A theme as technical as an archive centre has become the cue to generate places for socialising and rediscovering Manifattura Tabacchi" is what Filippo Weber, of Weber Architects, confirmed to us, referring to a major investment in ecological, microclimatic and aesthetic quality translating into 41,000 square metres of regenerated buildings, in a 50% reduction in indoor water consumption thanks to the reuse of rainwater, and a 90% reduction in energy consumption for existing buildings.
Next steps: the technical-economic feasibility project (PFTE) is to be developed by the winning team within 90 days of the awarding of the contract, then the first quarter of 2025 will bring the design of the first Archive Centre lot. At the same time, decontamination and demolition works will begin, as envisaged in the master plan.














