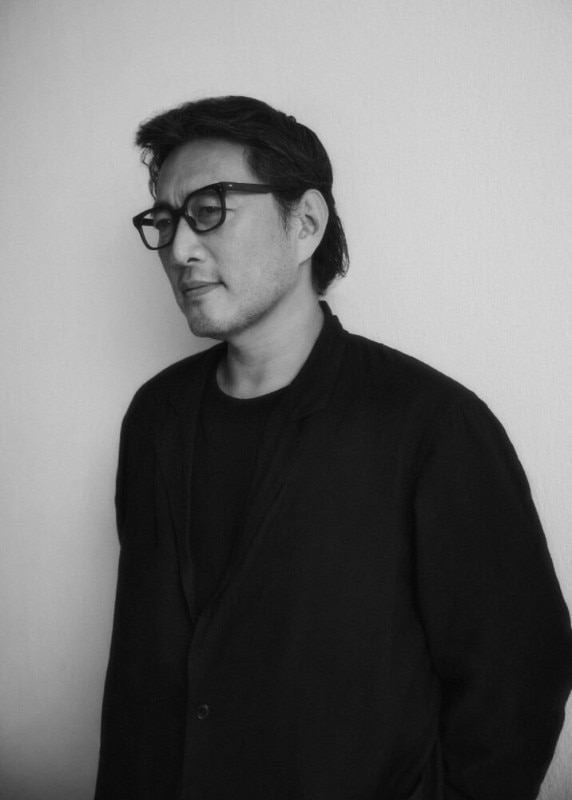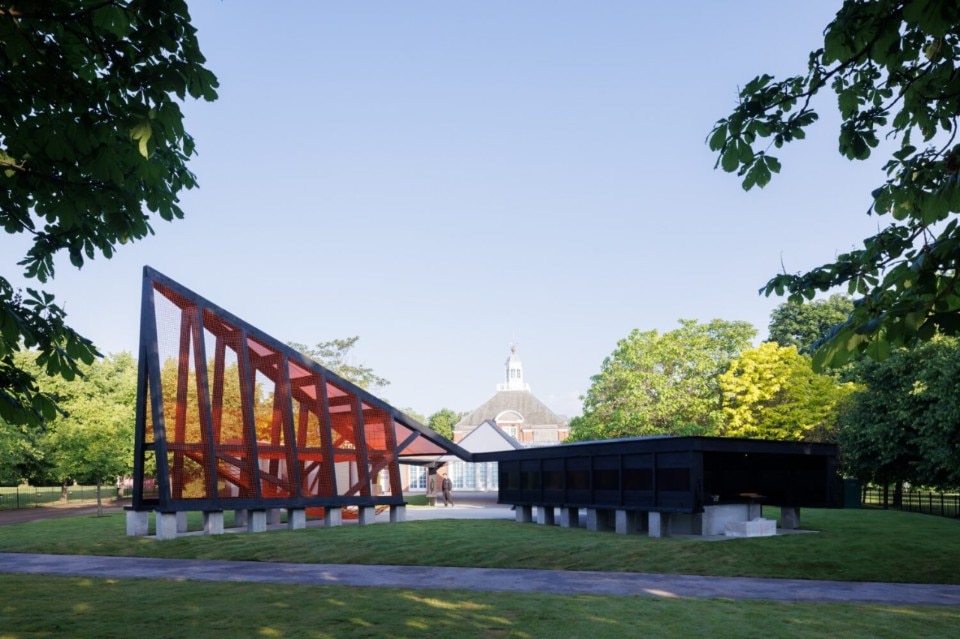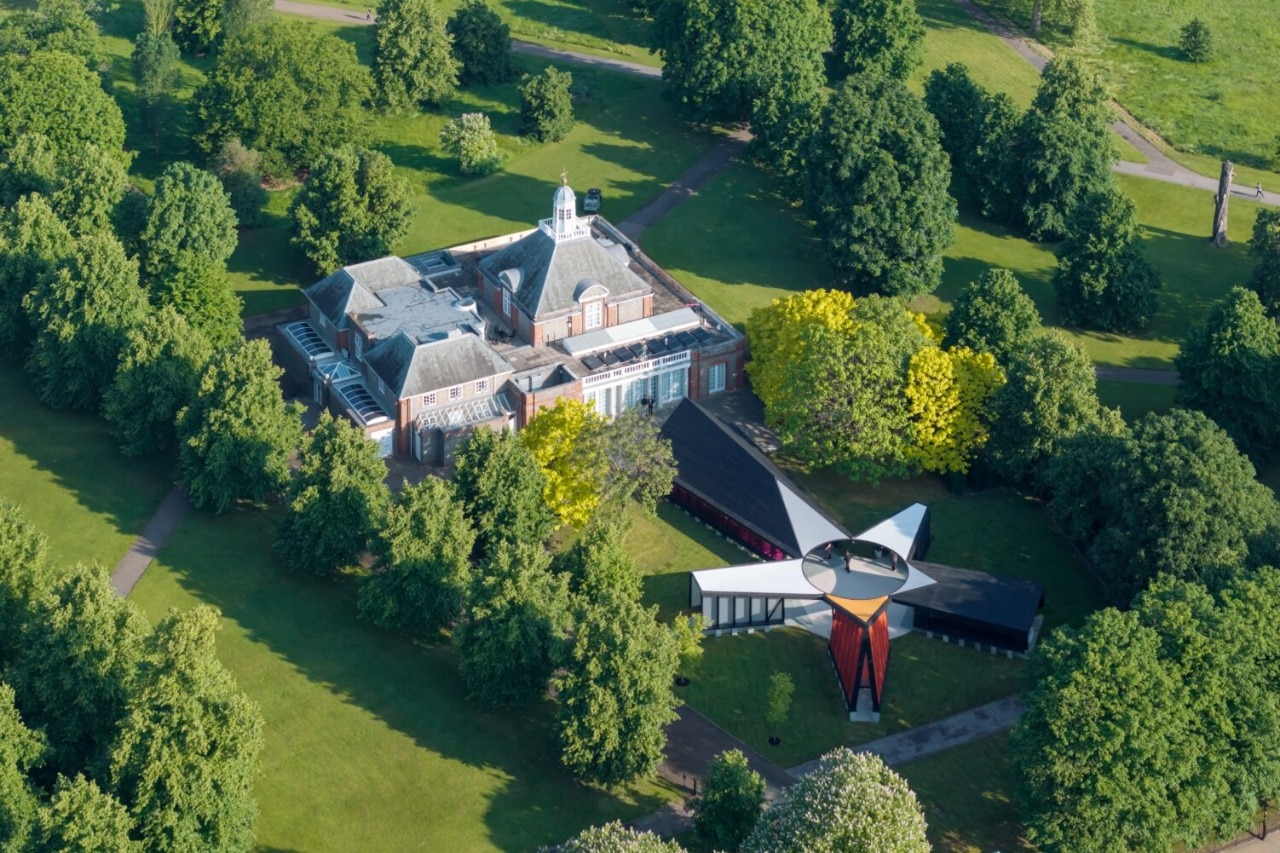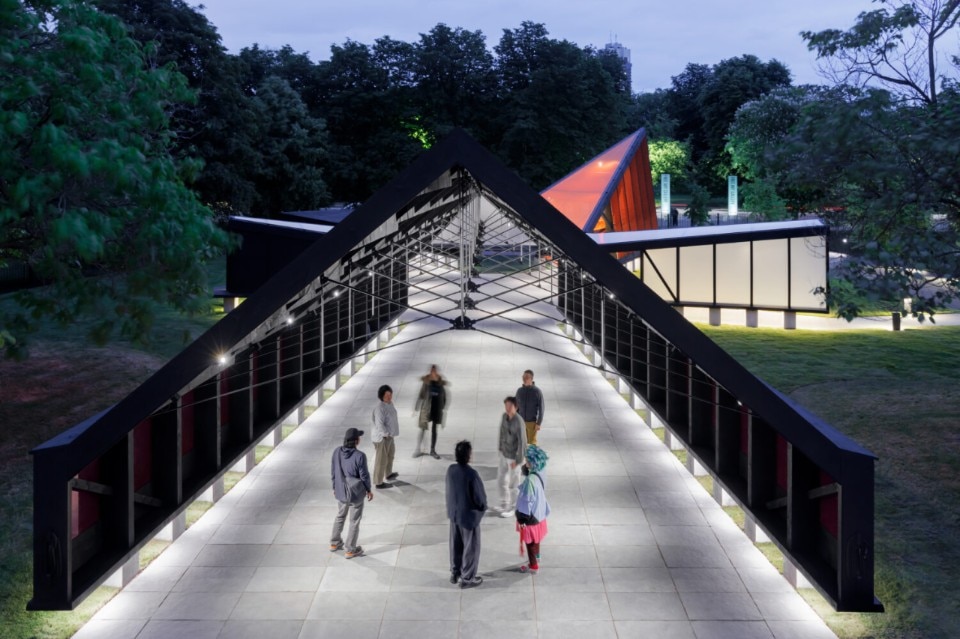As every year, this summer too, the Serpentine Gallery inaugurated a new Pavilion in Hyde Park, in the heart of London. Since 2000, Serpentine invites every year an internationally renowned architect to create a new intervention, a commission that not only represents a prestigious engagement, but also confirms itself as an international hub for architectural experimentation, now including projects by some of the greatest architects in the world. "Archipelagic Void" is the intervention presented for this edition by the Korean architect Minsuk Cho.
Born and raised in Seoul, Cho studied in his hometown before moving to New York. He worked in various studios, including OMA Rotterdam, before founding Cho Slade Architecture in 1998 with partner James Slade. In 2003, he returned to Korea to open Mass Studies, a project born from critical research on architecture in the context of mass production, with a particular interest in intensely overpopulated urban conditions.

For the 23rd Serpentine Pavilion, Cho envisioned a constellation of structures articulated around emptiness: "Archipelagic Void" consists of five wooden structures whose curved edges are joined by a steel ring that reflects natural light. At the center of these, an empty oculus recalls the madang, open courtyards positioned at the center of traditional Korean houses.
A strongly site-specific intervention, well aware of its relation to those of some of the greatest architects in the world. If for the inaugural project by Zaha Hadid it started from a radical rethinking of the concept of tent and marquee for parties to create a pavilion for aggregation, Cho chose to follow a singular process during ideation. Tracing the history of previous pavilions, he noticed how they have mostly continued to be understood as single structures, developed around a central nucleus, strategically positioned at the center of Serpentine South Lawn. By reversing the concepts underlying previous projects, Cho proposes a nucleus consisting of an open space, an archipelago that unfolds in space and gravitates around emptiness.

"Archipelagic Void" is composed of five islands different from each other in size, height, and shape. Each structure has been conceived by the architect as what he calls a "content machine," containing installations and works that contribute to defining the project, involving other artists and authors in a collaborative perspective.
"The Gallery," "The Auditorium," "The Library of Unread Books," "The Play Tower," and "The Tea House" represent five different reasons not to miss the Pavilion.
1. The Gallery
The Gallery hosts a six-channel sound installation created by musician and composer Jang Young-Gyu. Sounds recorded in the Kensington Gardens reveal the interaction of nature with contemporary human activities. In the background, Korean traditional songs and instruments, including gayageum (가야금), geomungo (거문고), piri (피리), janggo (장고), and kkwaenggwari (꽹가리), remind of the continuous cyclical change of seasons.
The Willow is (버들은), a sound intervention illustrating the summer season, is available from the inauguration, while the subsequent phase entitled Moonlight (월정명) will be available in September coinciding with the arrival of autumn.
2. Auditorium
The Auditorium is the largest structure among the five "islands" designed by Cho. It is an arena for confrontation, built with benches adjacent to the internal walls of the structure, which through a dense public program will offer itself to the public as a space for meetings, performances, and debates.

3. The Library of Unread Books
Further north, Cho placed The Library of Unread Books, a work born from the collaboration between artist Heman Chong and archivist Renée Staal, which rethinks the library as a living organism that is born, grows, and regenerates like other natural presences in the park.
The library consists of unread books, spontaneously donated by volunteers to form a common knowledge center open to citizenship. Inside, books are arranged in a random order, sometimes stacked in corners, making systematic research impossible and challenging every concept of separation or order. This aspect makes it more similar to a home library than a real library. Making the visitor feel at home, the work addresses issues of access, excess, and politics of contemporary cultural distribution.
4. The Play Tower
The Play Tower is a pyramidal structure positioned southeast. A playful and creative space for adults and children, equipped with a bright orange net on which visitors can climb and interact.
5. The Tea House
As a tribute to the history of the Serpentine, Cho included a Tea House designed by James Gray West. Located east of the Pavilion, it recalls how it used to serve as a tea house before transforming into an art gallery with the reopening to the public in 1970.








