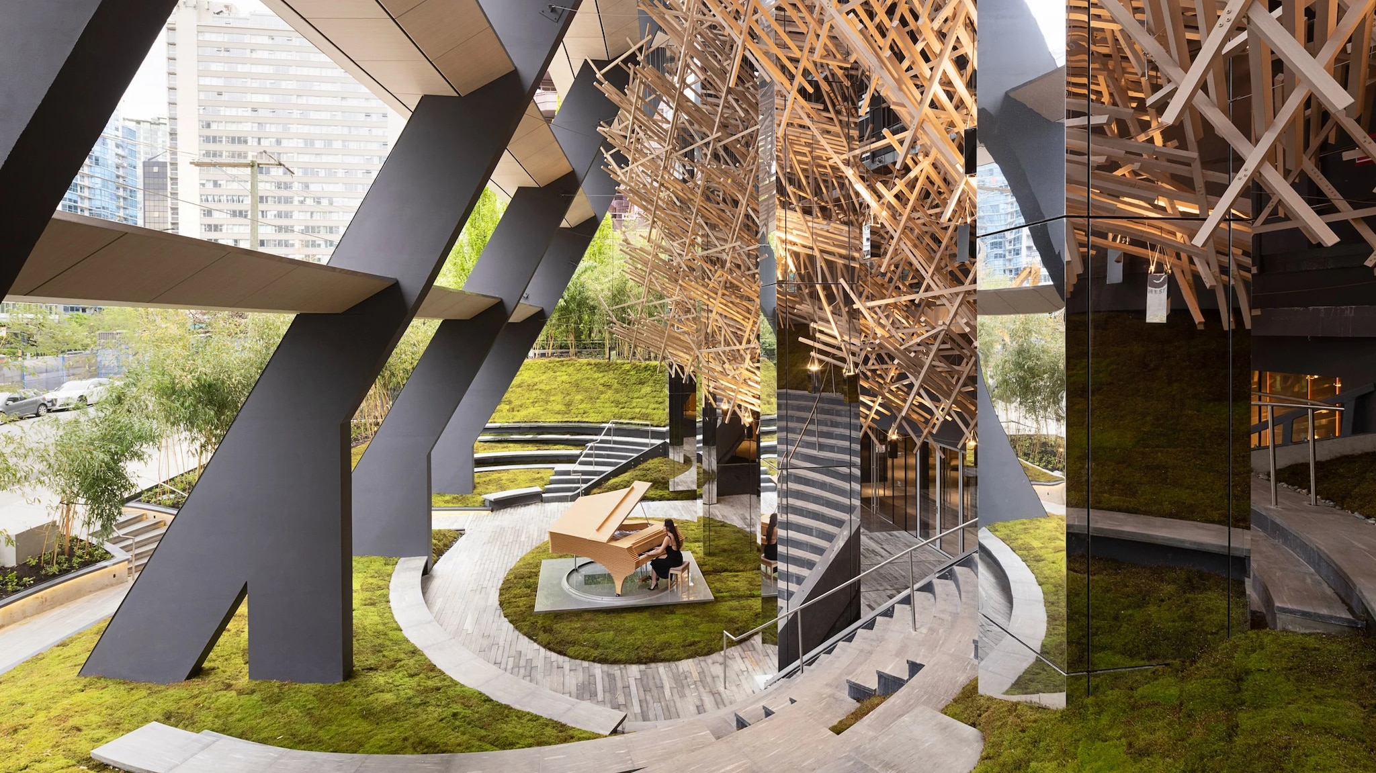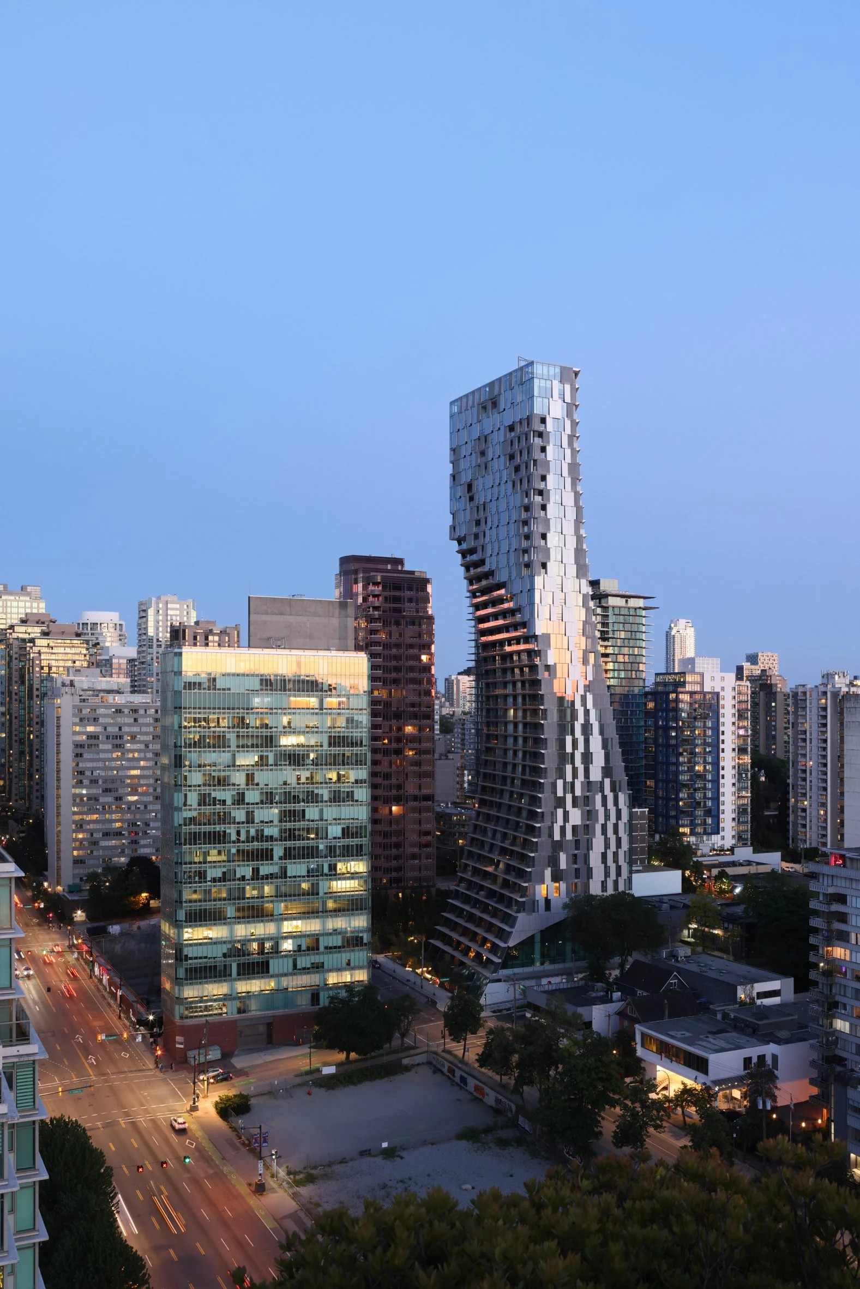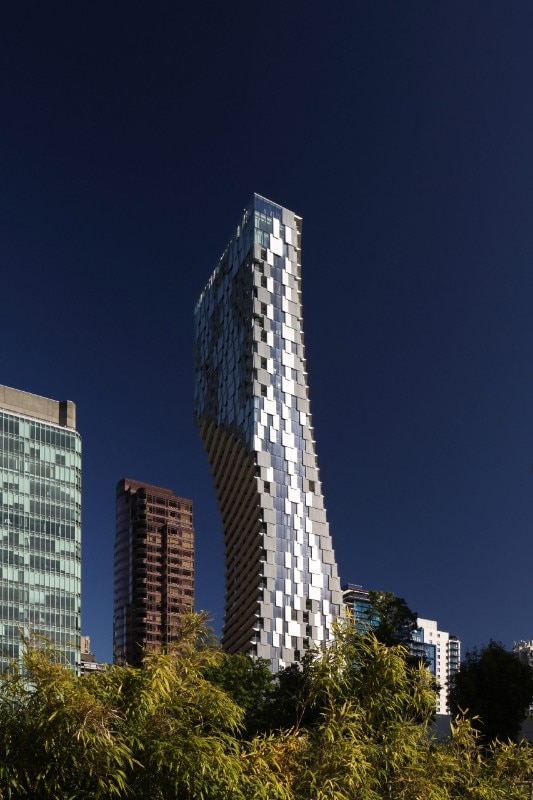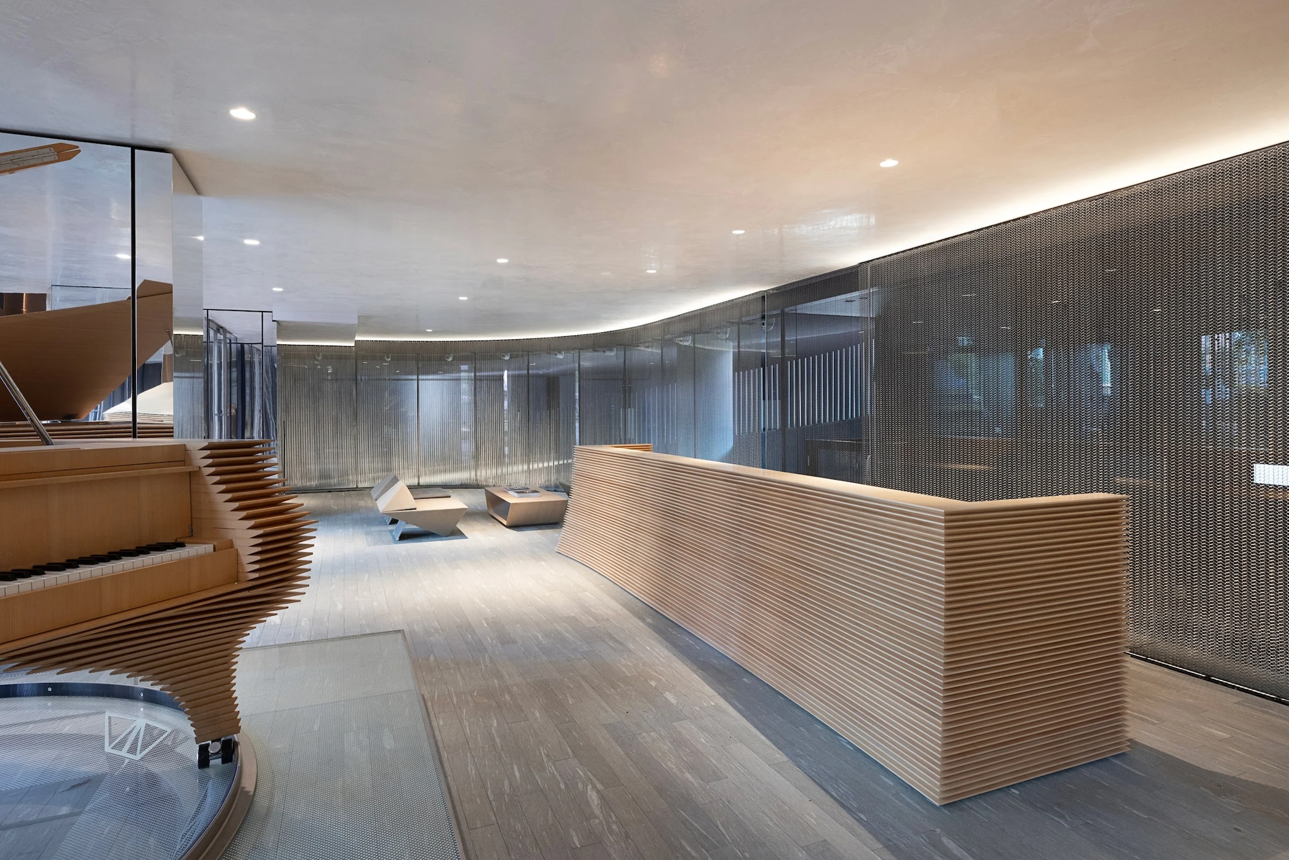Kengo Kuma & Associates (KKAA) completed “Alberni by Kengo Kuma”, the 43-story residential skyscraper in downtown Vancouver, Canada. Located near the waterfront, in the Coal Harbour district, the tower is characterized by a curved and seemingly composite structure, designed to preserve the view of the existing buildings on the block, allow more light into the apartments, and each unit to have a balcony.
The façade is composed of different layouts of panels that create a layered visual texture, also thanks to their different materials. “The uniformity of Vancouver's skyscraper materiality is both its strength – a characteristic, unified cityscape – and its opportunity to provide something different. Our decisions were less a direct reaction to the ubiquitous glass and more an intent to create a tower whose tall mass was made of smaller pieces, keeping to the realm of metal and wood,” said Kengo Kuma.
At the entrance of the building, the structural beams that run along the facade extend, connecting to the ground and giving rise to an enclosed space where an amphitheater with a piano and a moss garden was created. “Instead of enclosure, the entrance is a cloud of thin, light elements floating over a performance space,” continued Kuma.

PNA International Forum
An international event exploring the potential of natural stone in modern design and architecture will be held at IUAV University of Venice.












