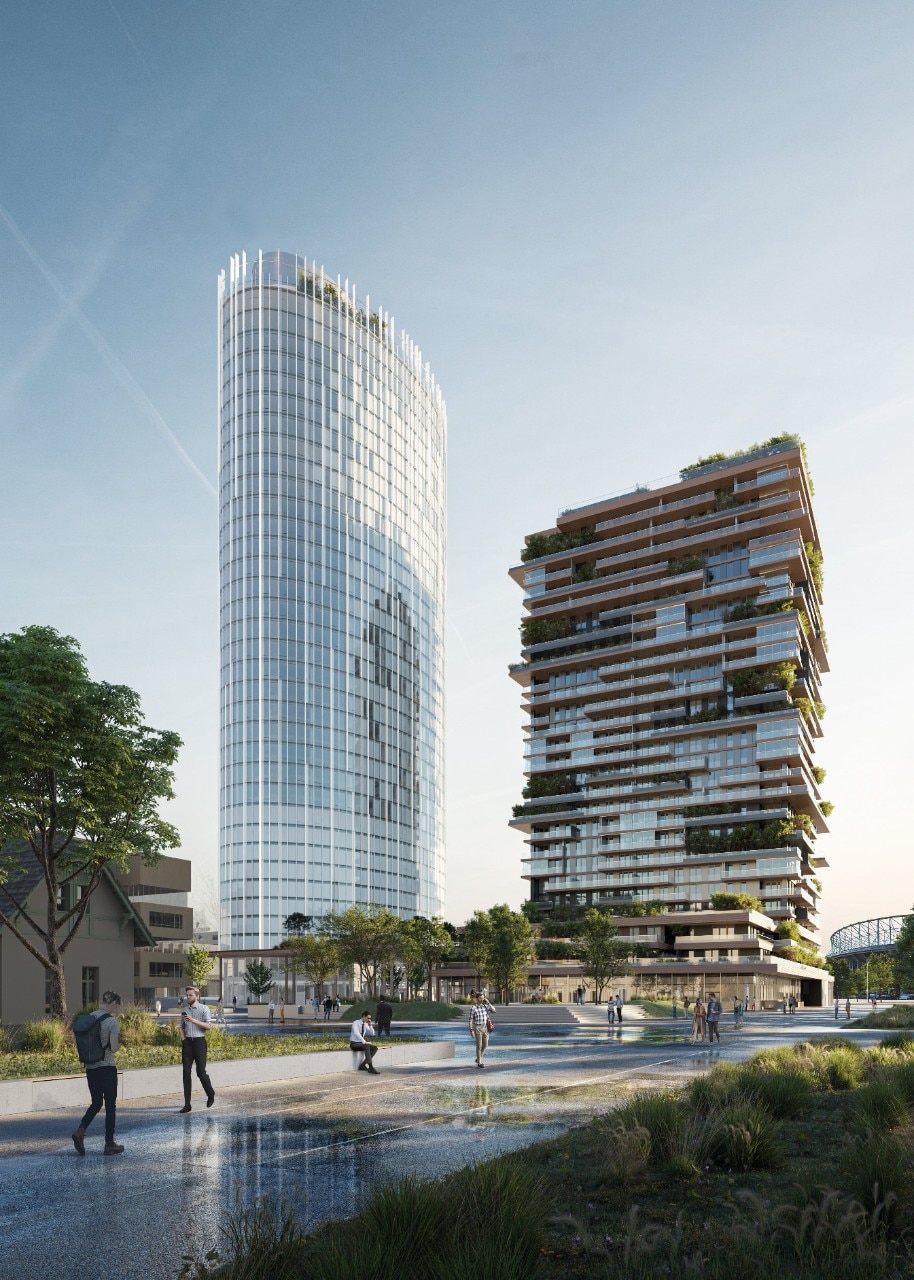Mario Cucinella Architect won the competition for the construction of two multifunctional towers in the Viertel Zwei in Vienna, which in recent years has seen rapid urban development.
The towers, which contain a total of about 914,932 square feet of total area, have respectively a height of about 393 and 295 feet. The residential tower Gruenblick was conceived as a vertical extension of the Prater, the big park of Vienna, so as to create a visual continuity between green and architecture; while the tertiary tower Weitblick is designed as a landmark that emerges from the context. The elliptical shape of the plant is designed to accommodate the direction of the prevailing winds, limiting turbulence.
The two towers will be joined by a common canopy, a covered “passage”, which also protects from the descending air currents, which often make the areas around the tall buildings not very enjoyable. The silhouette of the canopy, with large oval skylights whose edges serve as a spoiler, has been designed to make use of these areas almost all year round.
The entire area is served by an independent cogeneration energy network, based on a geothermal plant with heat pumps, able to provide all users with both heating and cooling in a sustainable way.

The Trafic parquet collection: a new language for spaces
Designers Marc and Paola Sadler draw on now-extinct urban scenarios to create an original and versatile product for Listone Giordano.











