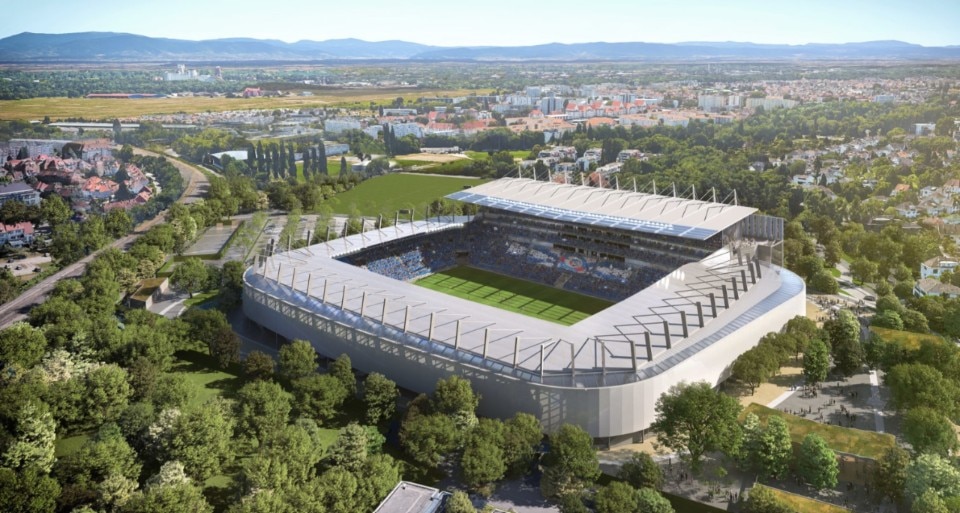Populous, an international architecture firm known for its expertise in sports infrastructure design, has masterminded the expansion of La Meinau Stadium in Strasbourg, France, pioneering the use of an unexpected material in its façade: old airplane fuselage sections.
The concept of incorporating aircraft parts emerged during the pandemic, when many flights were grounded, and a substantial number of planes were decommissioned. This idea aligns with the firm’s ongoing exploration of architectural envelopes and its commitment to applying circular economy principles to sports venues. However, bringing this concept from theory into practice was challenging.
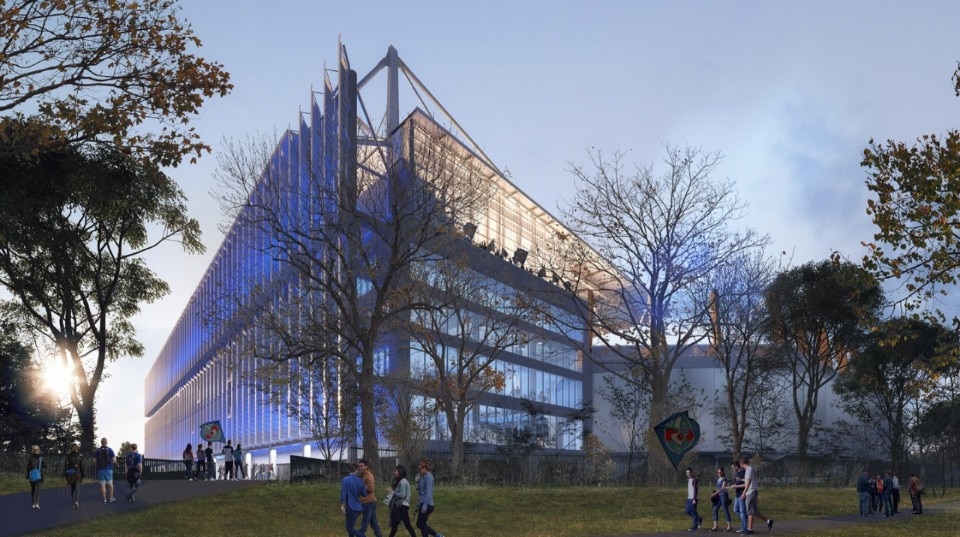
First, sourcing skilled professionals capable of cutting fuselages to specification was crucial. Next, the team had to design a steel-tube support structure to facilitate the assembly of these non-standardized parts, which brought its own set of complex adaptations. Language barriers also played a role, notes François Clément, Managing Director of Populous France, who affirmed that this solution was adopted only once he was confident it would deliver “an elegant aesthetic proposal for the people living around the stadium.”
Designing a functional wing wall is one challenge; ensuring that it meets aesthetic standards is another. In total, the repurposed Airbus A340 fuselage sections will form an expansive brise soleil covering more than 4,000 square meters, shading the five levels of the south stand.
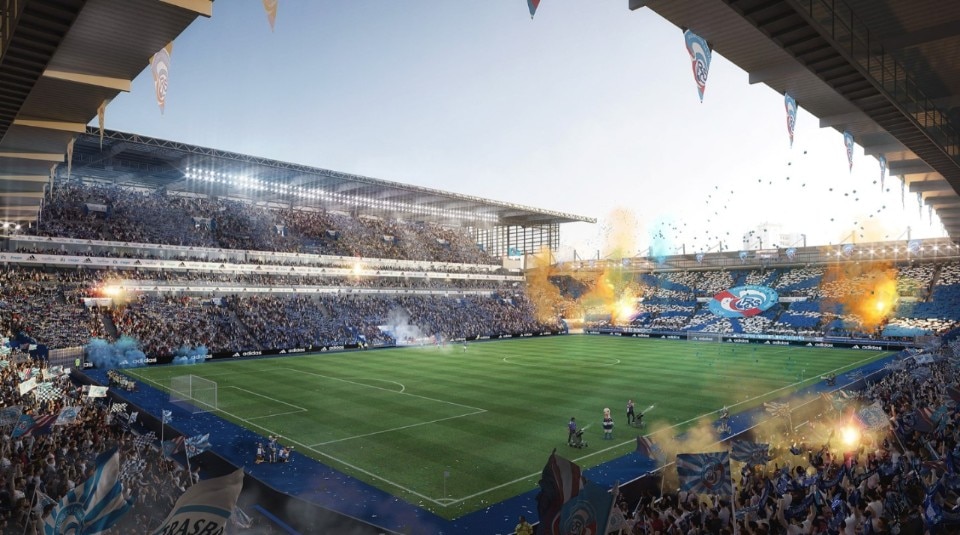
The stadium, currently under construction but in use during league matches every other Sunday, is expected to be completed by 2026. This renovation will boost the stadium’s capacity from 26,000 to 32,000 seats, representing a significant revitalization effort for Racing Club de Strasbourg, which aims to foster its growth.
The project extends beyond seating expansions to include upgrades to existing facilities, a crucial factor in building spectator loyalty and potential future growth. Populous has envisioned a variety of new spaces for different experiences: bars, dedicated press rooms, hospitality lounges, and two party decks with direct views of the pitch will be housed in the glazed atrium of the south stand, shaded by the fuselage structure.
The decision to refurbish rather than demolish the existing 1980s structure has significantly reduced the project’s energy consumption and carbon footprint.
The project extends beyond seating expansions to include upgrades to existing facilities, a crucial factor in building spectator loyalty and potential future growth. Populous has envisioned a variety of new spaces for different experiences: bars, dedicated press rooms, hospitality lounges, and two party decks with direct views of the pitch will be housed in the glazed atrium of the south stand, shaded by the fuselage structure.
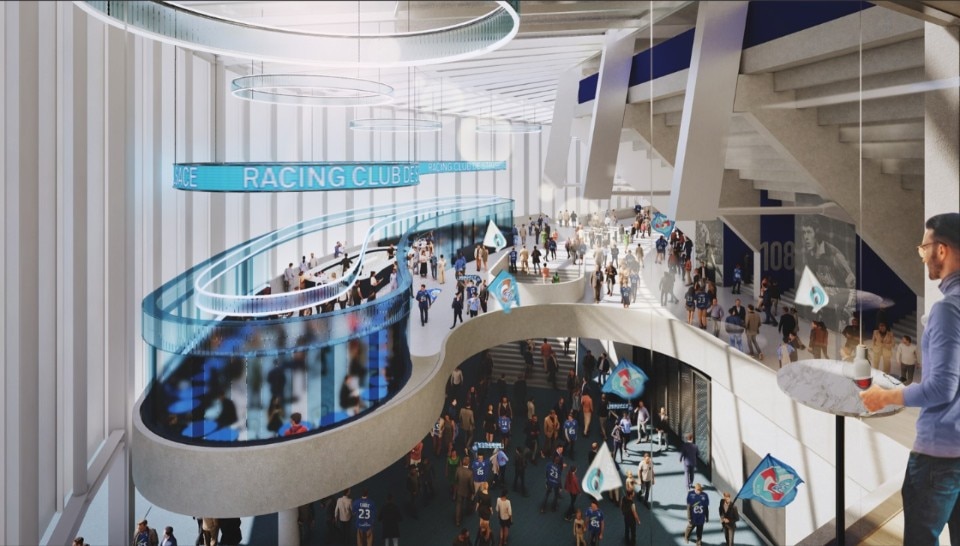
Outside the stadium, the creation of an adjoining Fan Zone – a first for French stadiums – will feature a 48-meter bar, setting a new benchmark in French hospitality. Will this new entertainment space keep fans engaged beyond the 90 minutes of the match? The odds look promising. Moreover, the Fan Zone will serve purposes beyond game days.
One of the central challenges for modern stadiums, Clément notes, is maximizing the use of these facilities by opening them up to community activities. The stadium’s surroundings, rich in greenery, along with the elimination of traditional perimeter gates, will ensure walkable, 24/7 access.
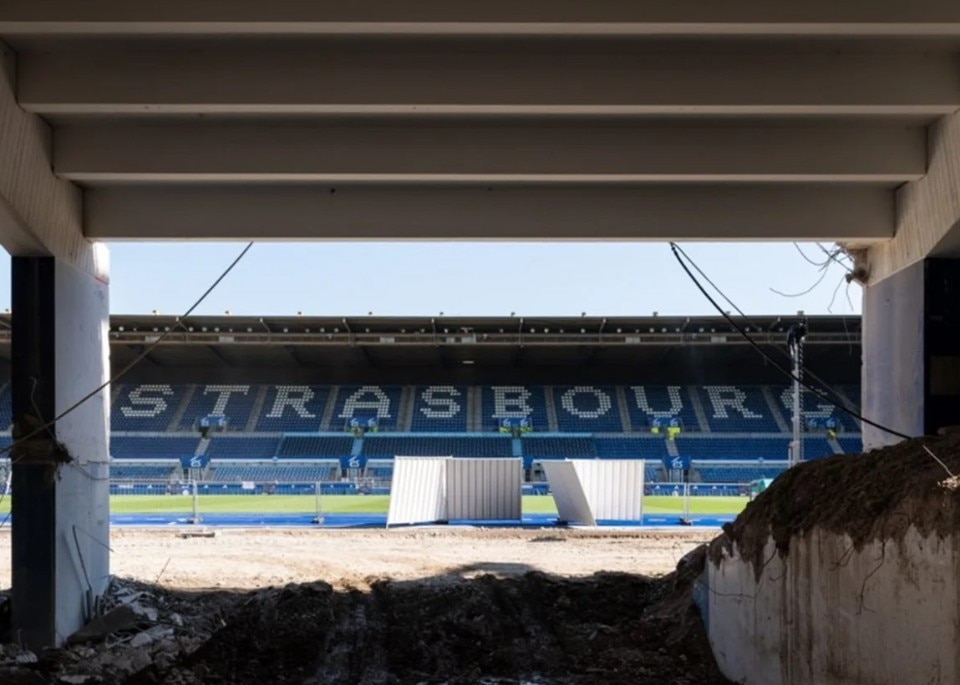
Local authorities view the sustainability of the project as a key achievement. The decision to refurbish rather than demolish the existing 1980s structure has significantly reduced the project’s energy consumption and carbon footprint. All companies involved in the construction are based in the Alsace region, bolstering the local economy and generating new job opportunities through targeted employment programs. Broadly speaking, the new La Meinau Stadium represents a shared vision among administrators, fans, and residents – a tangible example of regenerative architecture’s potential, even in sports.


