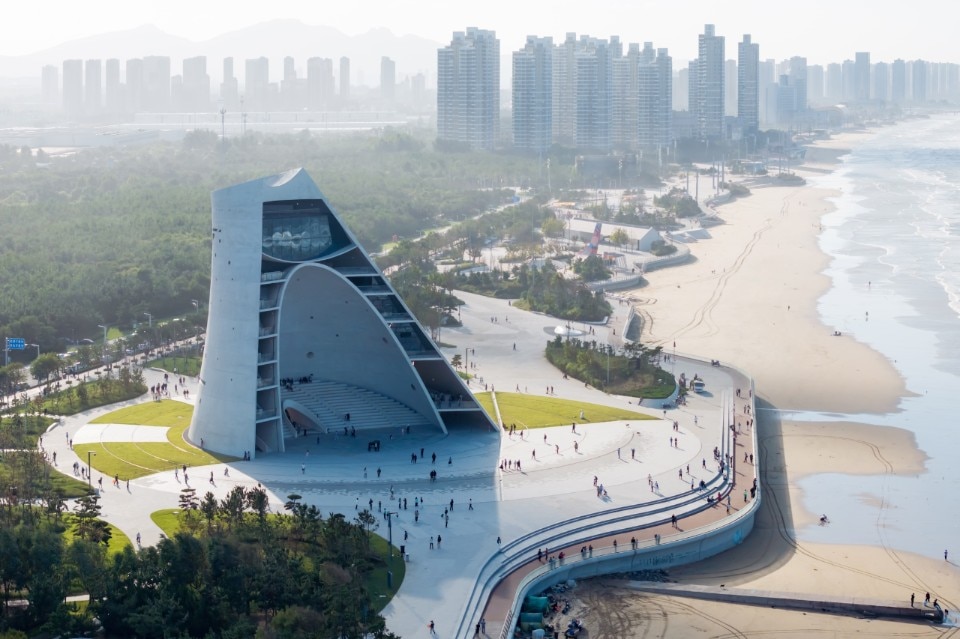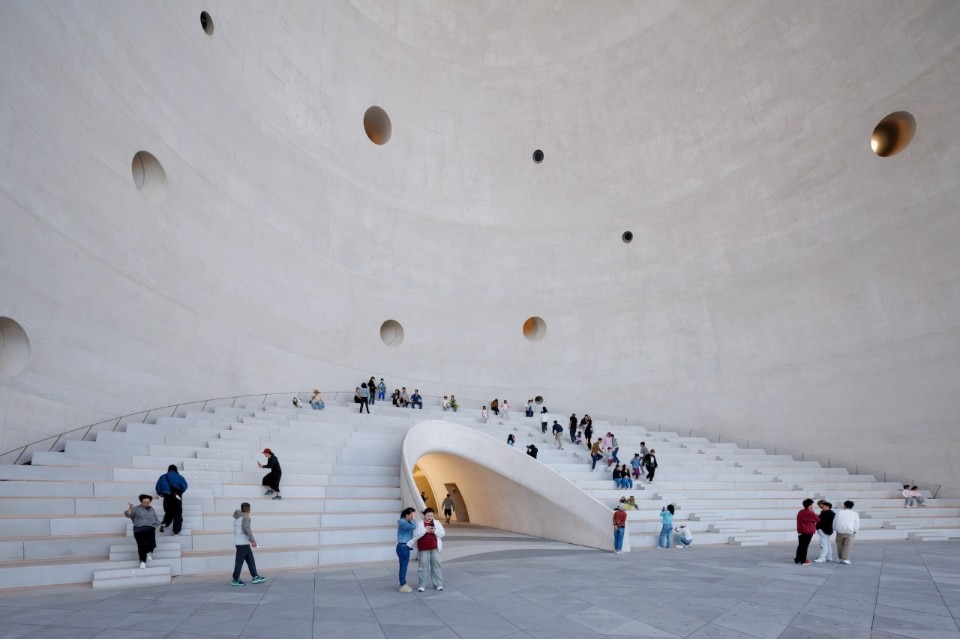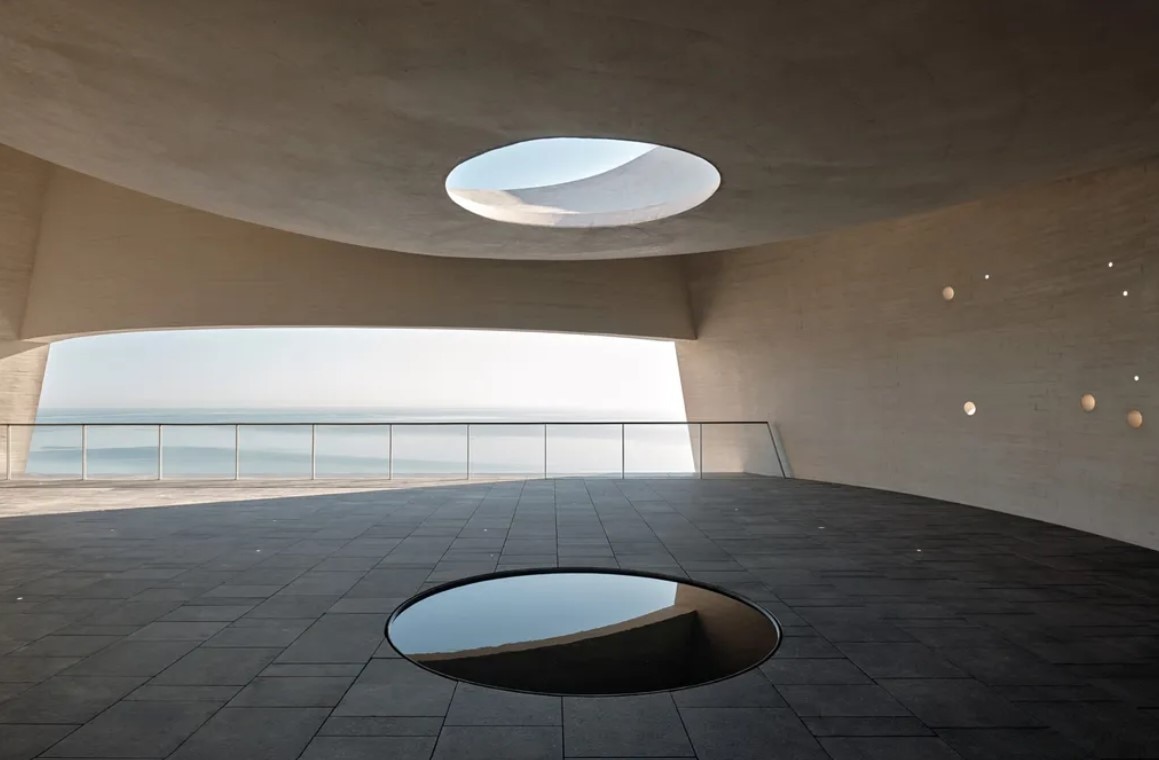Territorial marketing, cultural promotion and homage to ancestral culture that marked the phases of daily life with the rays of the sun. All this, in short, is the new cultural complex designed by OPEN Architecture recently inaugurated in Yantai, an industrial city in the northeastern province of Shandong that is experiencing rapid territorial growth in step with increasing tourist interest.
The solemn volume evokes, in its grandiose dimensions, clarity of geometry and composition guided by the play of light and shadow, the visionary “architecture parlante” of Étienne-Louis Boullée, here catapulted to the shores of the Yellow Sea.
The majestic parabolic calotte with a truncated cone section, 50 metres high and composed of two inclined white concrete shells connected by horizontal ramps and floors, houses the three main functions: at the base, a semi-open-air theatre for public events; in the hollow space between the two shells, a sinuous space that hosts multimedia exhibitions and viewpoints; at the top, a library and a viewing terrace (the “Phenomena space”) where an oculus in the roof allows rainwater to penetrate and fill a small pool in the summer season, then used as a fireplace in the winter. In the outdoor square, a pool with misting devices and gushing fountains completes the circular footprint of the building. Inside, the concave shell absorbs the sounds and breezes of the ocean, amplifying them through the structure.

Connecting to the ancient sun worship of the area, the building is conceived as a meridian that marks the passage of the seasons with light and shadow. Based on careful studies of solar movement, the northern edge of the building is parallel to the midday sun of the equinoxes, while the entrance tunnel aligns with the sunset during the winter solstice. The semi-open-air theatre is oriented with its central axis towards the sunrise on Zhifu Island at the summer solstice. In the outdoor square, a series of elliptical rings reminiscent of planetary orbits draw the stone pavement and, at the intersection with a water channel, mark the building's shadow at specific times on the equinoxes. In one of the outer rings, fountains synchronised with the high and low tide celebrate the 24 solar terms of the traditional Chinese calendar.
Passive design strategies have guided the design of the work to reduce its environmental impact, from tunnel cooling to supply fresh air, to high thermal mass to reduce internal temperature fluctuations, to the targeted study of openings to favour cross-ventilation flows, to the expulsion of hot air thanks to the chimney effect.

A simple but effective “machine” that turns the invisible energies of nature (air, light, shadow, sound and planetary orbits) into built form.
- Project:
- Sun Tower
- Architectural project:
- OPEN Architecture
- Interiors and landscape:
- OPEN Architecture
- Project leader:
- Li Hu, Huang Wenjing
- Project team:
- Lu Di, Daijiro Nakayama, Wang Dongsheng, Liu Dandi, Tang Junhan
- Structural & MEP:
- Arup
- Lighting Consultant:
- Ning Field Lighting Design
- Special fireproof design:
- Institute of Building Fireproof System, Cabr
- Scenographer:
- dUCKS scéno

STARBOX 4160: Roller Blind Excellence
Mottura introduces STARBOX 4160: a system that marries sophisticated design and cutting-edge technology, for ultimate control of light and temperature.























