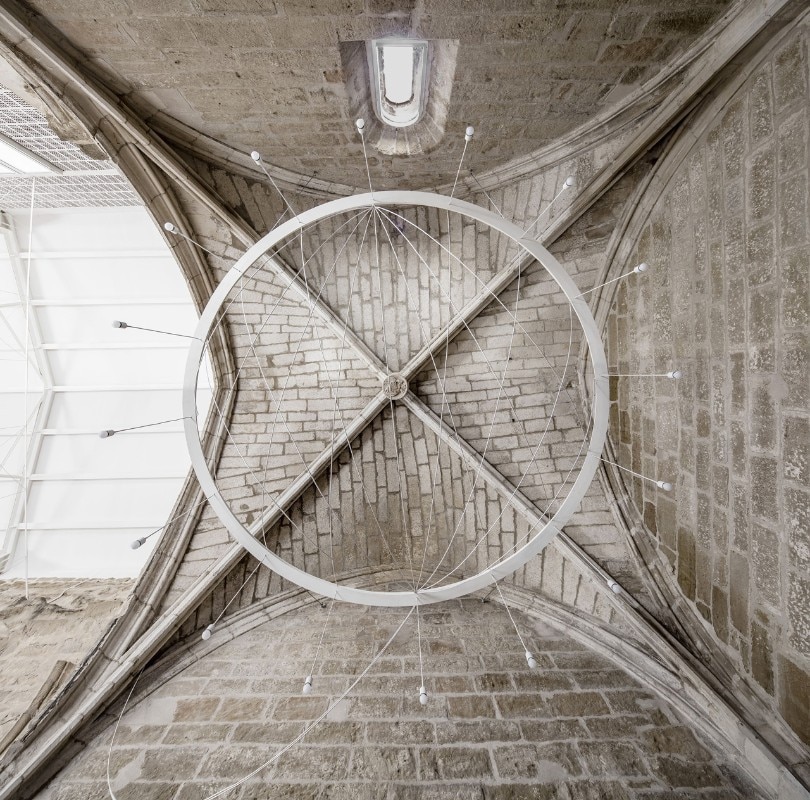
Visual harmony and aesthetic
Now, more than ever, interior design is a balance of form and function, a dialogue between architecture, materials and finishes that transform and make the most of the space involved.
- Sponsored content
– The new renovation project by Architecten De Vylder Vinck Taillieu in Ghent, Belgium, rethinks what there already is, but totally differently.
– To renew a commercial space in the Ciutat Vella neighborhood in Barcelona, Nook architects suppressed some interior partitions and improved the relationship between the interior and exterior.
– When an early 20th century house in the heart of Rotterdam was becoming derelict, Shift Architecture Urbanism was asked to radically renovate it, while preserving its historical traces.

 View gallery
View gallery




– Conceiving a new typology of promenade architecturale, Gus Wüstemann Architects has renovated a multi-family house in Zurich with free-flowing spaces along the natural stone walls.
– The štajnhaus – or guest house – designed by ORA architects in Mikulov, Czech Republic, brings back the historical traces of a building with a Reinassance core in the former Jewish quarter of the town.
– The church in Vilanova was half destroyed during the Spanish Civil War, and then abandoned: in their renovation project AleaOlea preserved the introspection atmosphere adding a white shell.
– Renovated by Antonin Ziegler Architecte, in Notre-Dame-de-Bliquetuit, France, the barn features a shell of zinc that covers the roof and walls to conserve the monolithic, agricultural architecture.

– The renovation of an old Portuguese house by Nelson Resende blends almost invisibly the old and new, adding colour to a central street in Ovar.
– A cultural space designed by Flores & Prats stems from the spatial and decorative qualities of the existing building, a part of Barcelona’s city identity.
– With the participation of Videbæk local community, Erik Brandt Dam architects and Cornelius+Vöge have renovated an abandoned school to create a civic center.
On top: Gus Wüstemann Architects, House Z22 and Warehouse F88, Zurich, 2017. Photo Bruno Helbling

Franke presents “The House of Well-Living” at Fuorisalone
With a multi-sensory installation, Franke will welcome visitors to its flagship store during Milan Design Week and present the year's new products.
- Sponsored content







