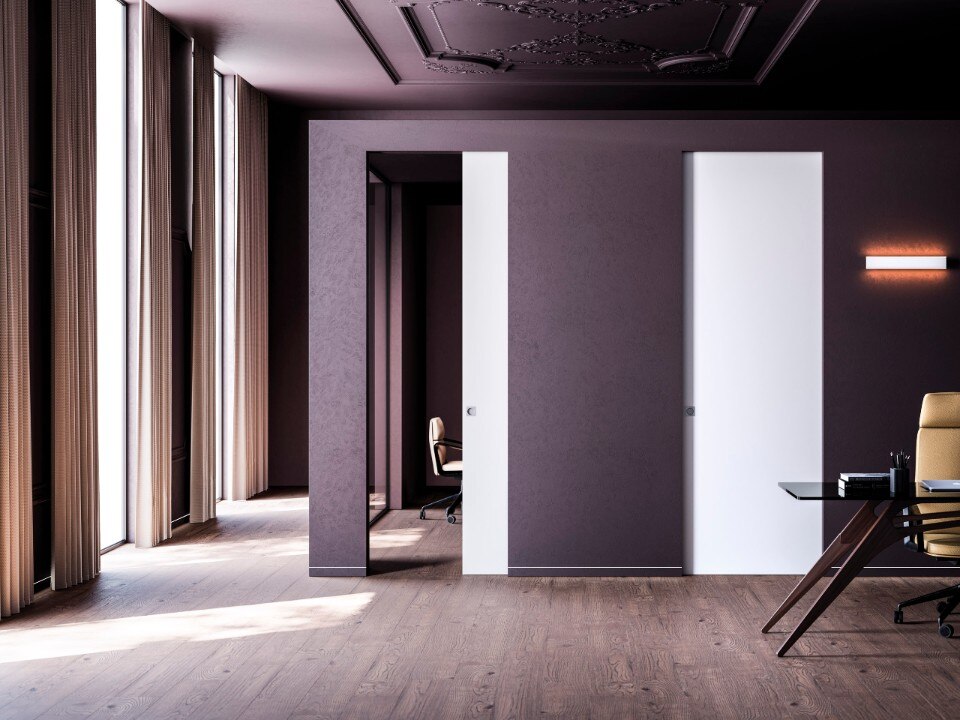– Shigeru Ban Architects conceived this house in Japan as part of an ongoing study on Mies Van der Rohe’s work.
– Case-Real use a particular local stone to express the poetry of the surroundings for the new Aesop shop in Sapporo.
– For the three storey 4 columns house in Tokyo, FT Architetcs took inspiration from the Kura, traditional Japanese storehouses, in order to better organize the internal space and distribution.
– The house APOLLO Architects & Associates designed for an art collector in Japan is an hybrid structure with a podium and wooden boxes organized in two floor levels on top.
– A refurbishment intervention tells the story of Saito House, the way it was built and its age, making everything visible in the interiors.
– For the renovation of an apartment in Tokyo for a young couple, Ryohei Tanaka / G architects studio uses touches of colour – red and blue – to give a playful taste to the couple’s new life.
– For a hand-forged knives manufacturer, Yusuke Seki designed a sophisticated shop using wood, that recalls the cutting board, concrete and a touch of blue.
– Using the height, Coo planning designed a house in Osaka, clad in vertical timber panels that maximize the space on a very, very small corner plot.
– Near a Torii gate in a typical Japanese rural landscape, the house designed by FORM/Kouichi Kimura Architects is a white U-shaped building that blends with the scenery.
– The simple gesture of inserting a curved plywood structure creates a new space, while maintaining the history of this traditional Japanese house in Hyogo, refurbished by Tato Architects.
Top: FORM/Kouichi Kimura Architects, Courtyard house, Shiga, Japan

STARBOX 4160: Roller Blind Excellence
Mottura introduces STARBOX 4160: a system that marries sophisticated design and cutting-edge technology, for ultimate control of light and temperature.










