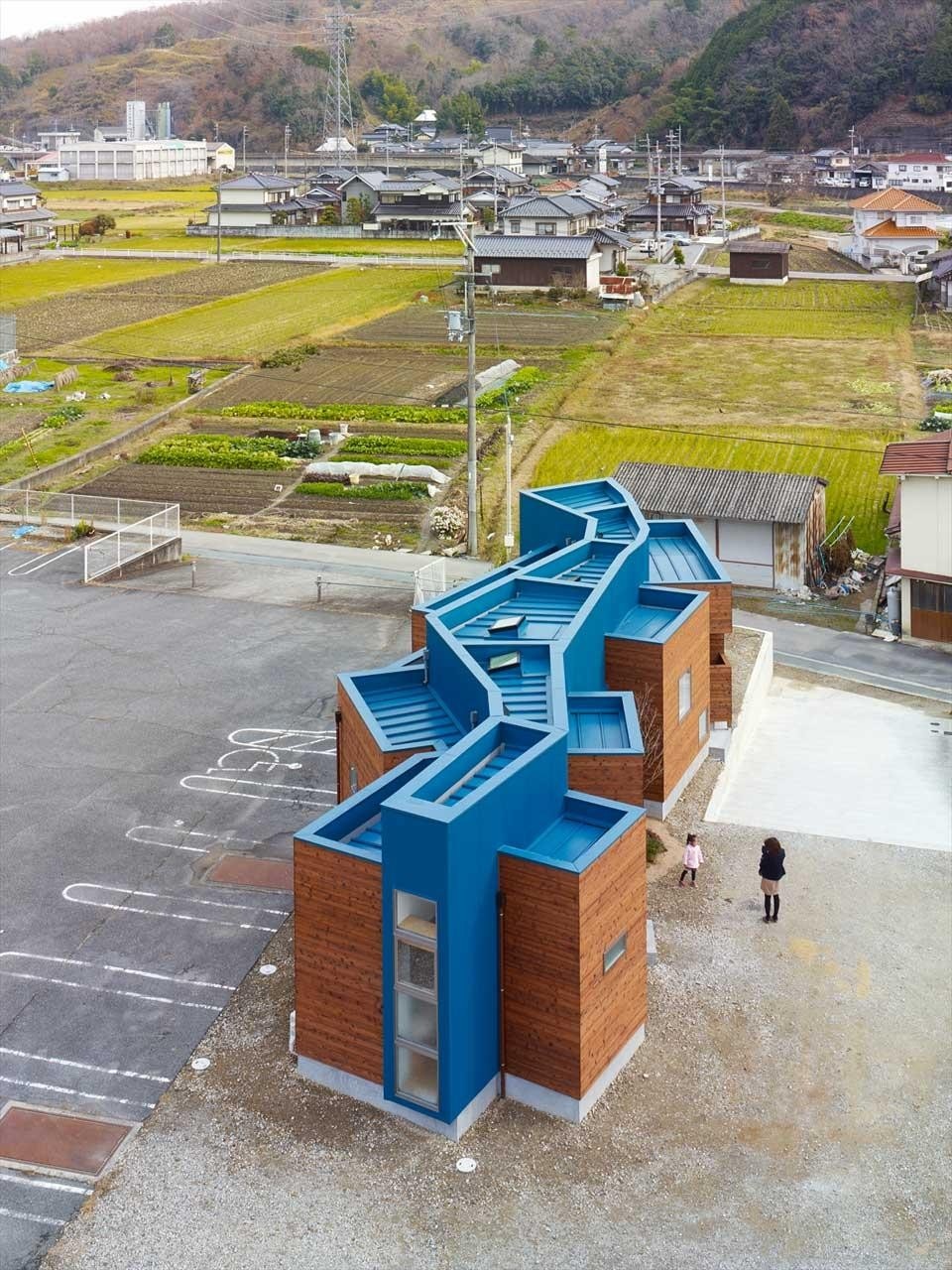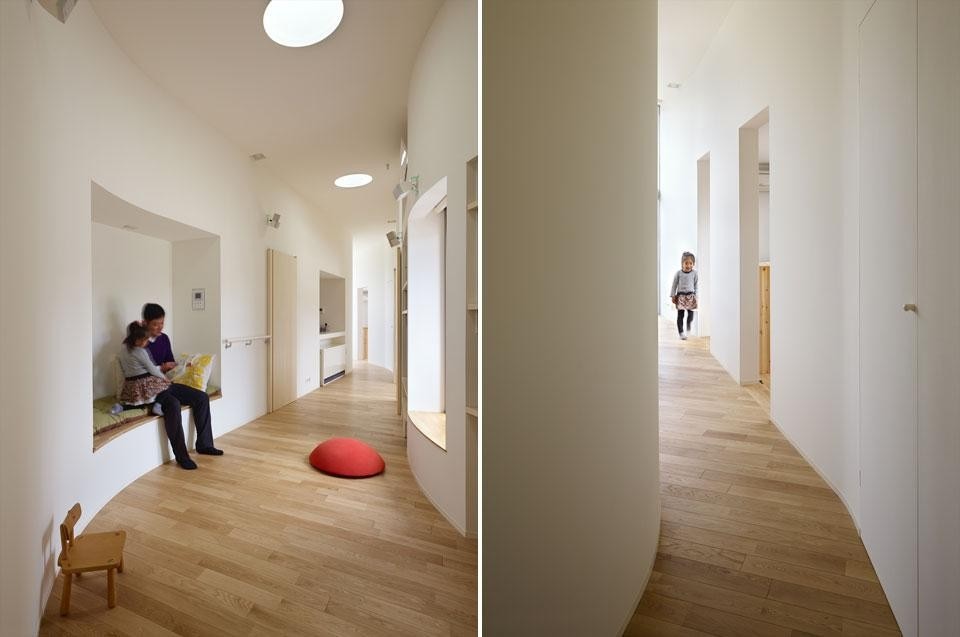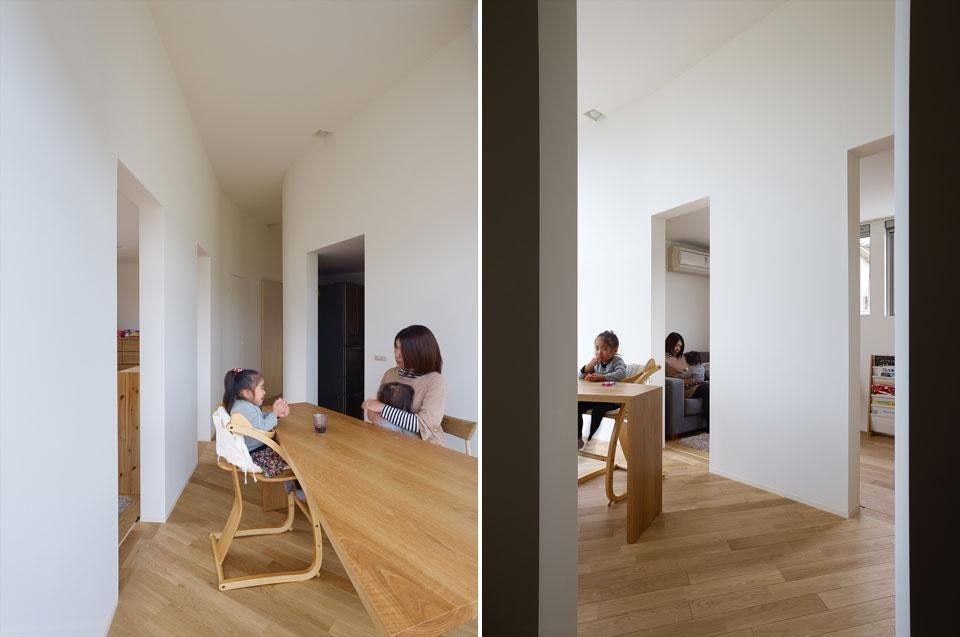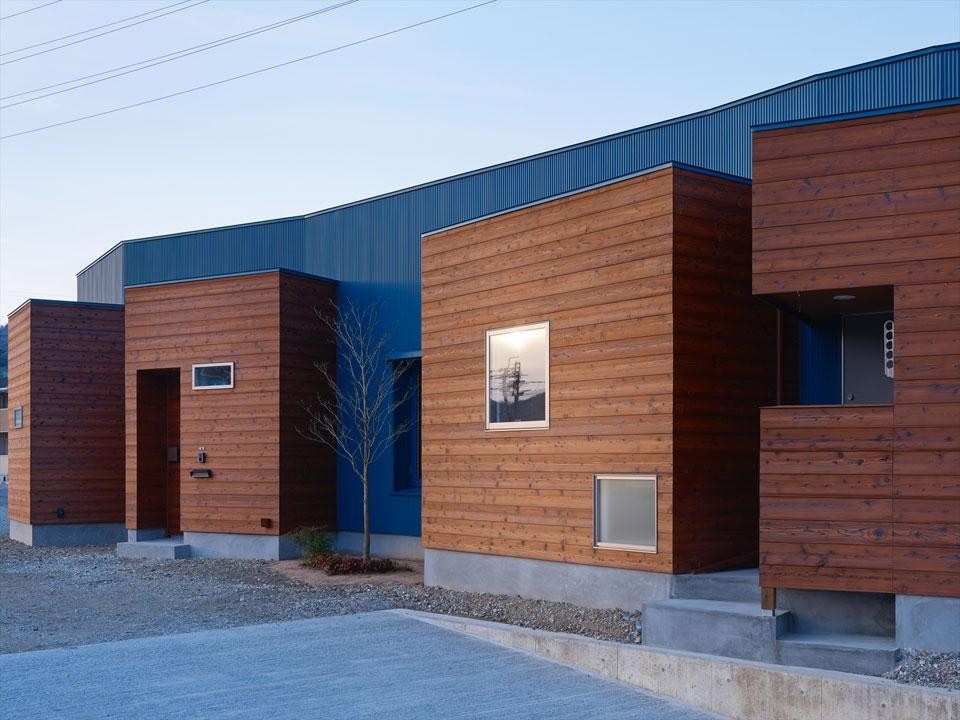The corridor morphs and transforms to become a space for relaxation, study, reading, or eating. This uncommon "room" stretches from a dining space or study on one end, to a living space that ends up leading to a bedroom. The white walls and wooden floors are enhanced by a series of wooden details and surfaces, from the dining table to a bench inserted in a wall recess. Natural light enters from both ends of the corridor, and pervades the corridor from its attached spaces.
"A narrow space threads through the center of this house, expanding and shrinking, curving and meandering," explain architects Shintaro Fujiwara and Yoshio Muro, comparing this main corridor to a tree trunk harbouring a room, from which stem a myriad of branches. "As the width of these branches changes, the purpose of this room, along with its relationship with the surrounding space, transforms along with it."
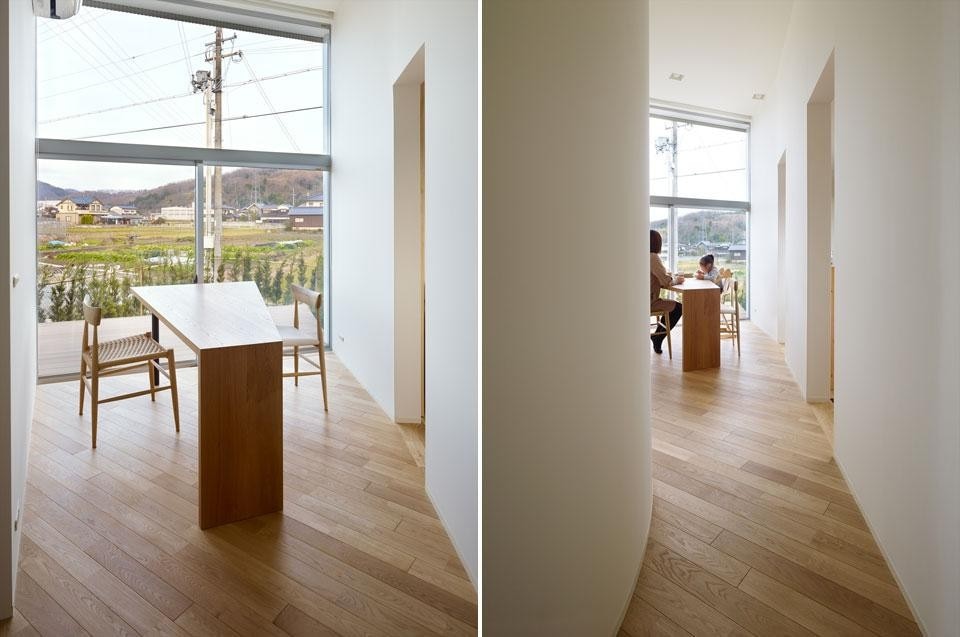
Architects: FujiwaraMuro Architects (Shintaro Fujiwara, Yoshio Muro)
Location: Sayo, Hyogo, Japan
Program: single family house
Site area: 262,53 square metres
Built area: 82,78 square metres
Total floor area: 81,26 square metres
Structure: wood
Completion: 2012
