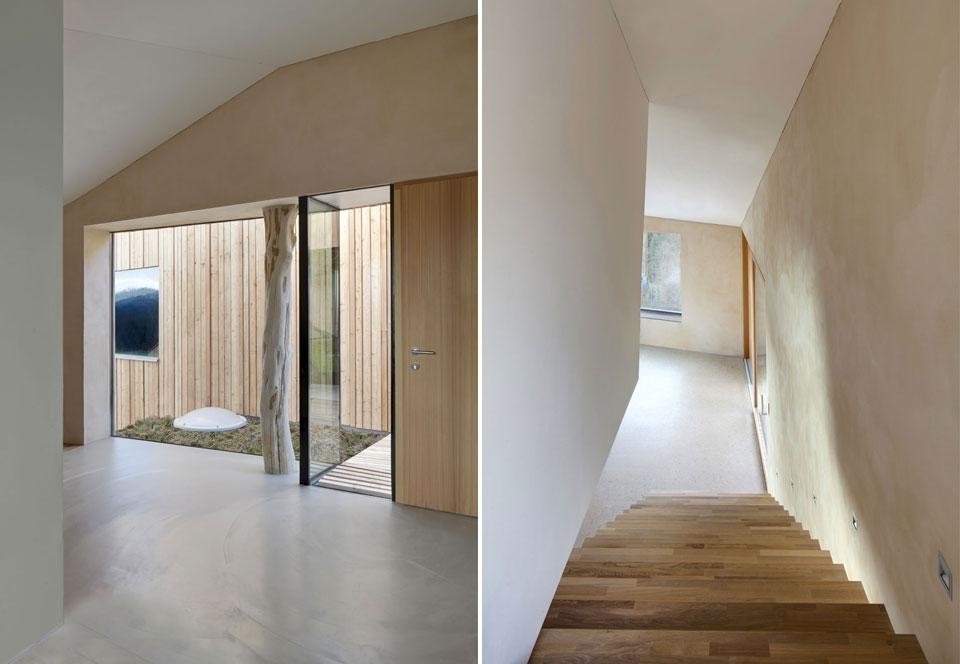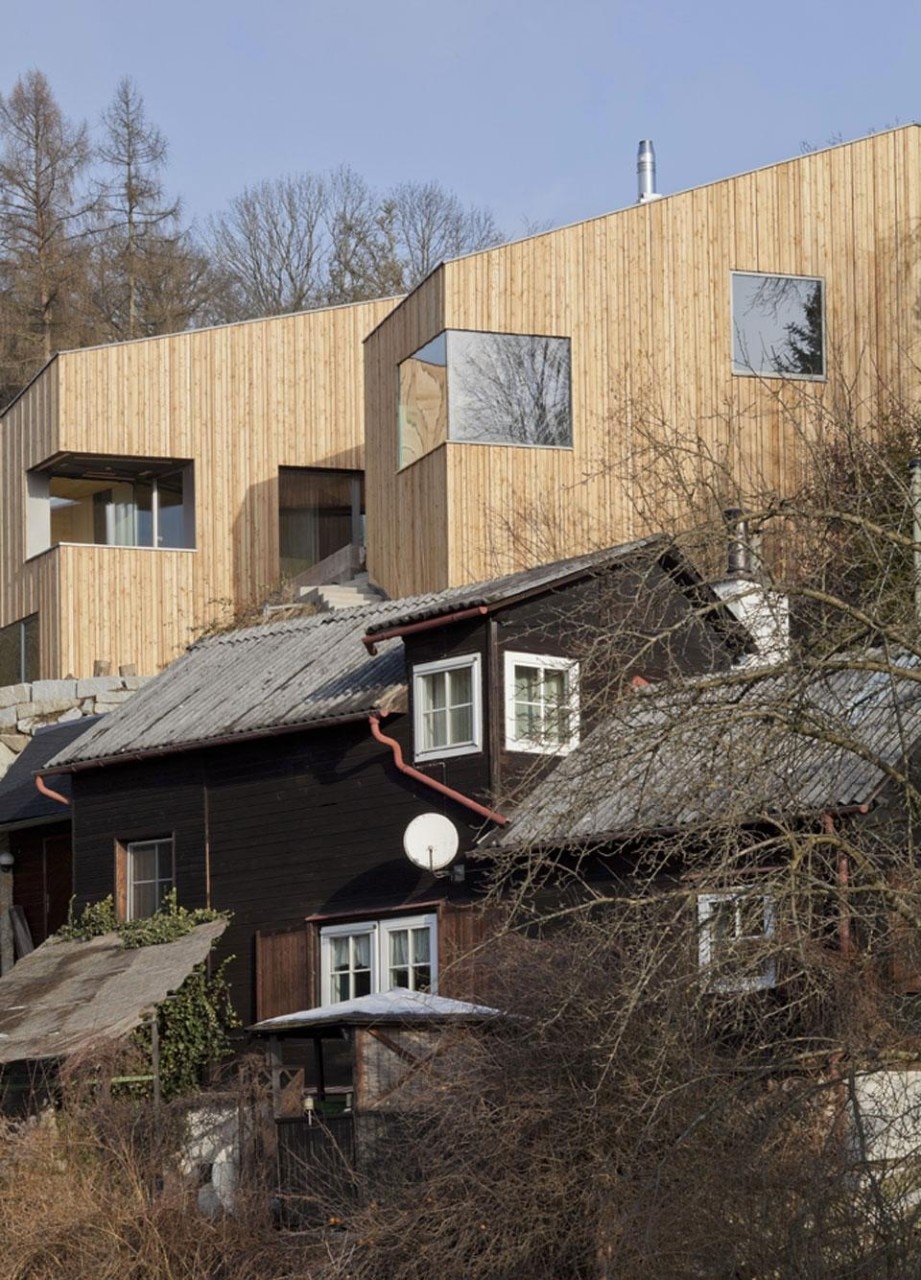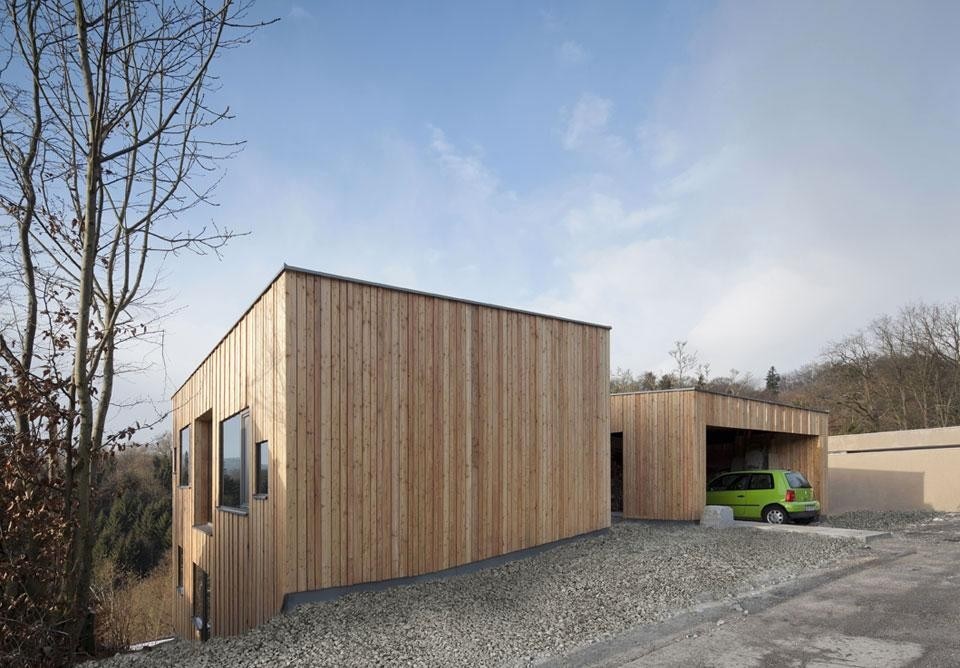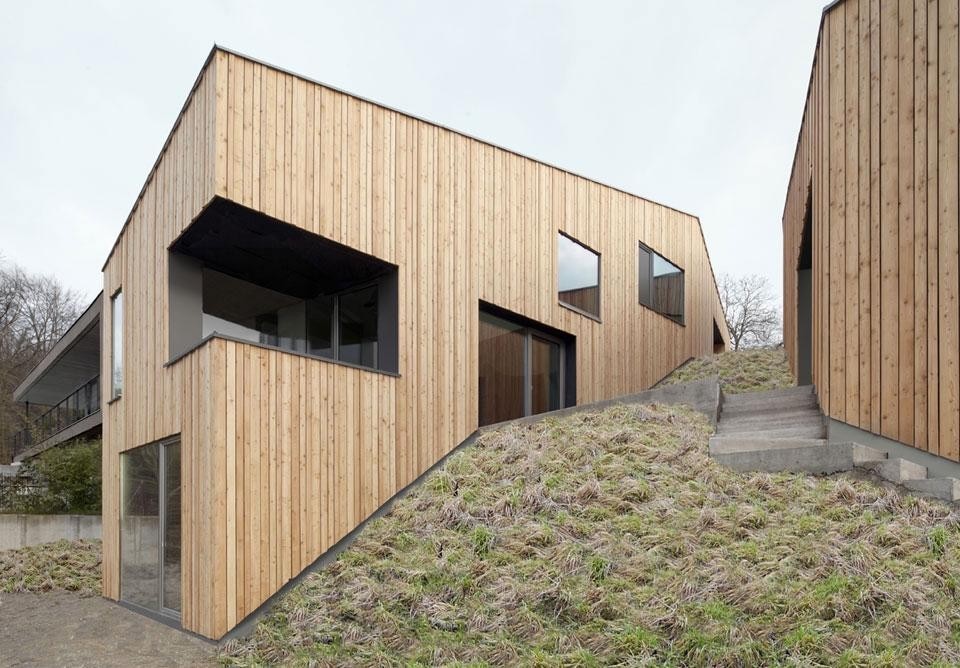The buildings' exteriors follow the property lines in the 21 metre-wide site, while the interior lines allow for the creation of some dynamic moments. The roofs rise gradually from the side of the entrance, dropping steeply at their narrowest point between both buildings, following the slope's inclination. This allows for ceiling heights of up to 5 metres in the interior.
At the centre of the living space, a communal room with almost no perpendicular angles offers a space for residents and guests to meet, eat and spend some time. The room is enhanced by a fireplace, a corner window with a panoramic view, and an elevated seating area at 45 centimeters. The building features a series of smaller rooms alongside the main communal room. In the private areas, bedrooms face west, a bathroom frames a view of the nearby alpine foothills, and a recessed balcony anchors the space.


Architects: Destilat
Location: Pöstlingberg, Austria
Typology: Residential, single family house
Completion: 2012






