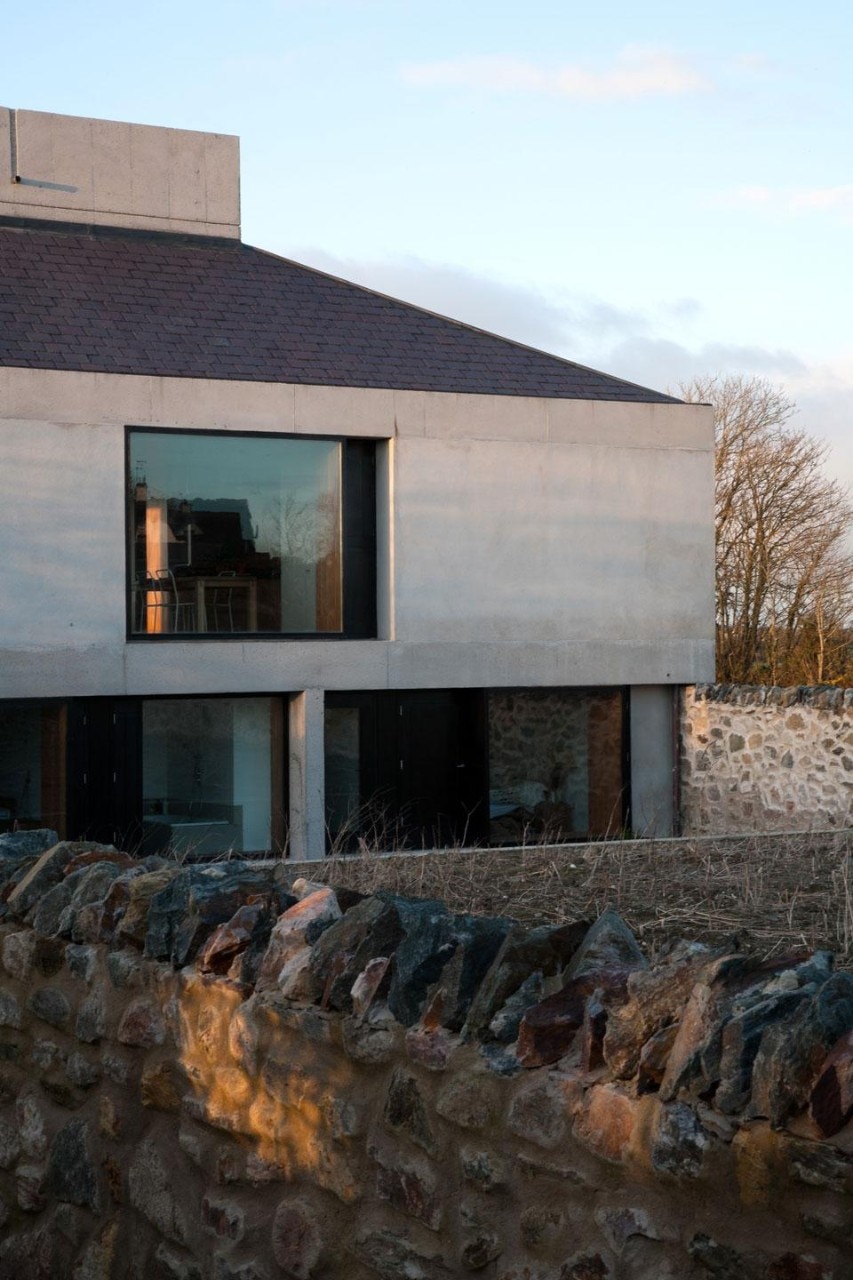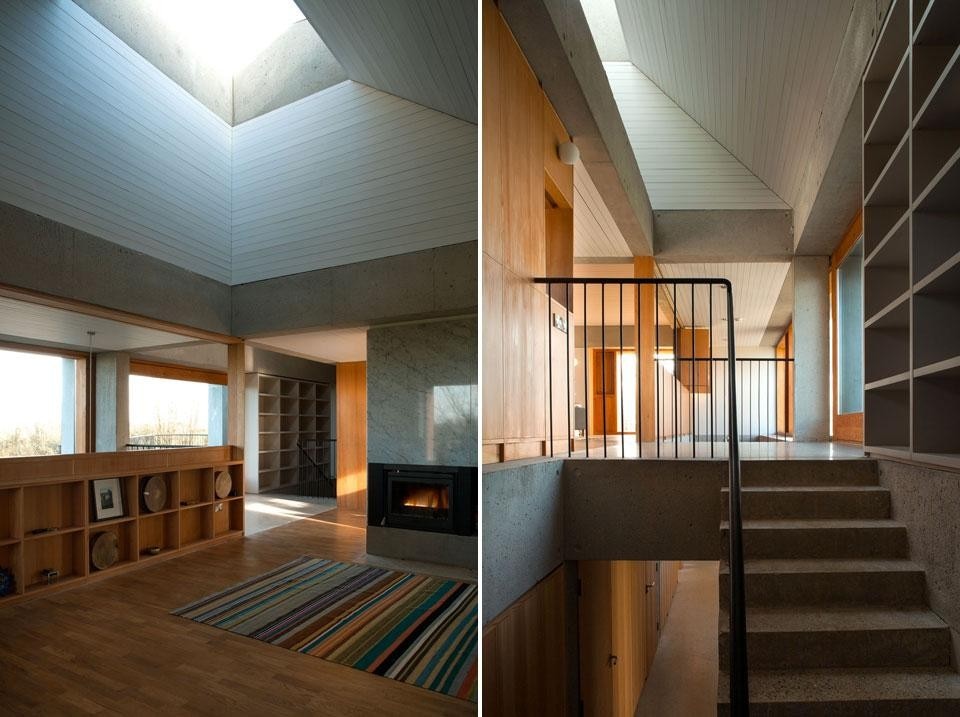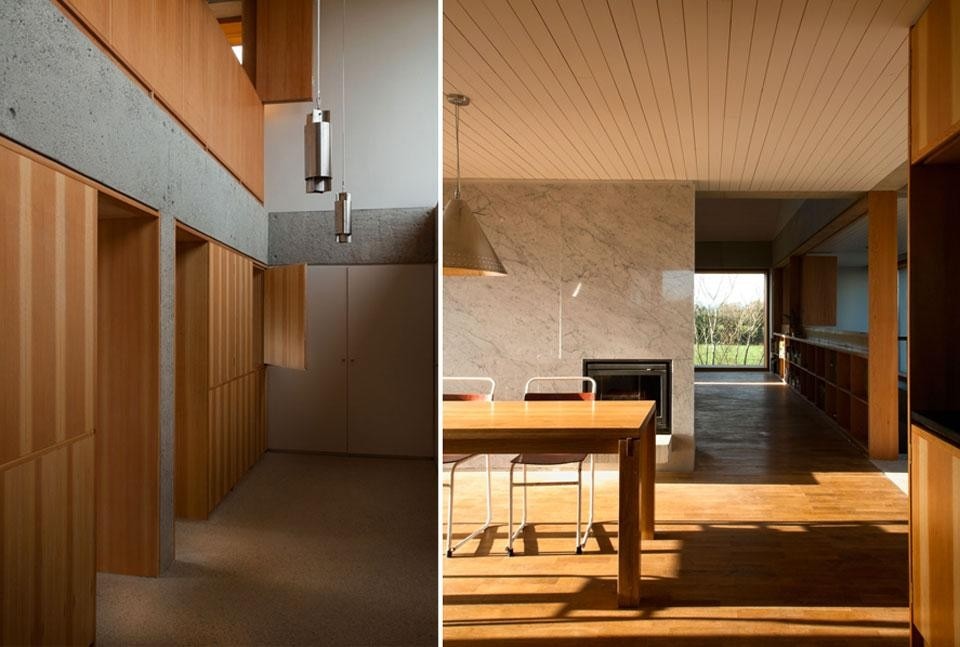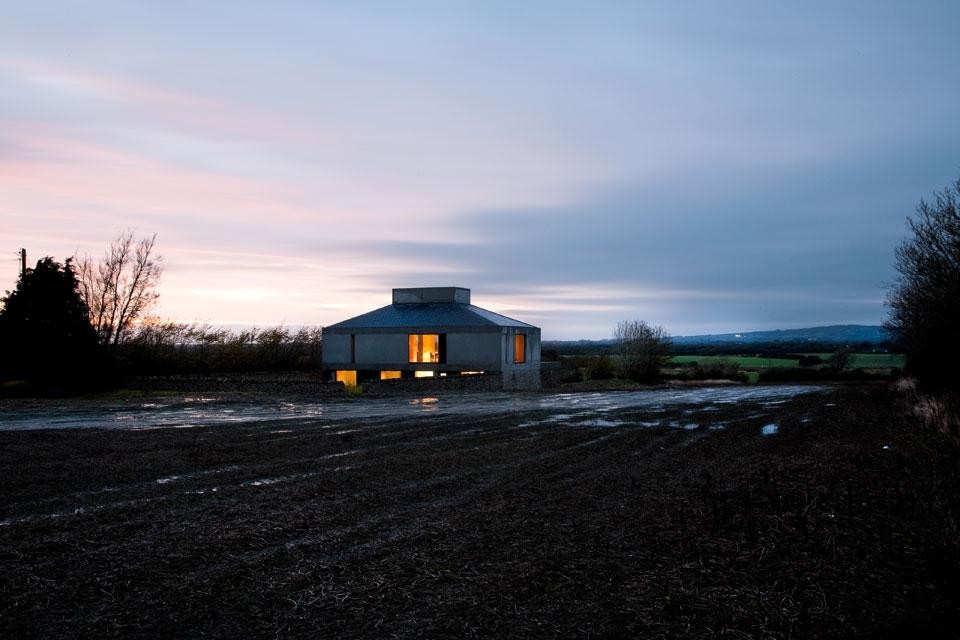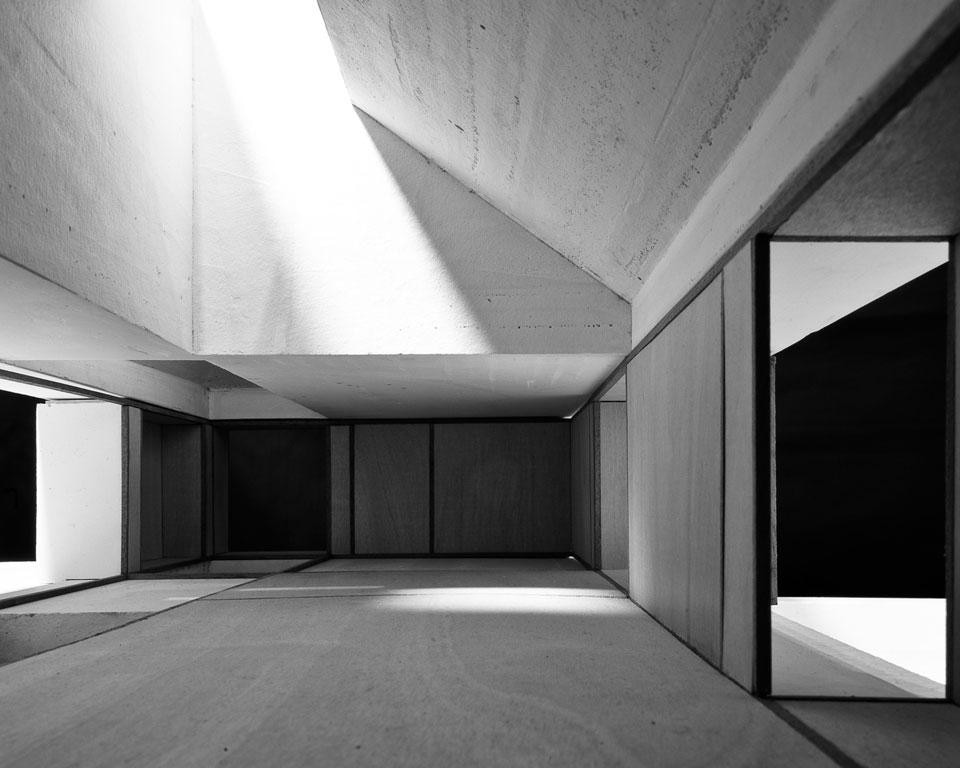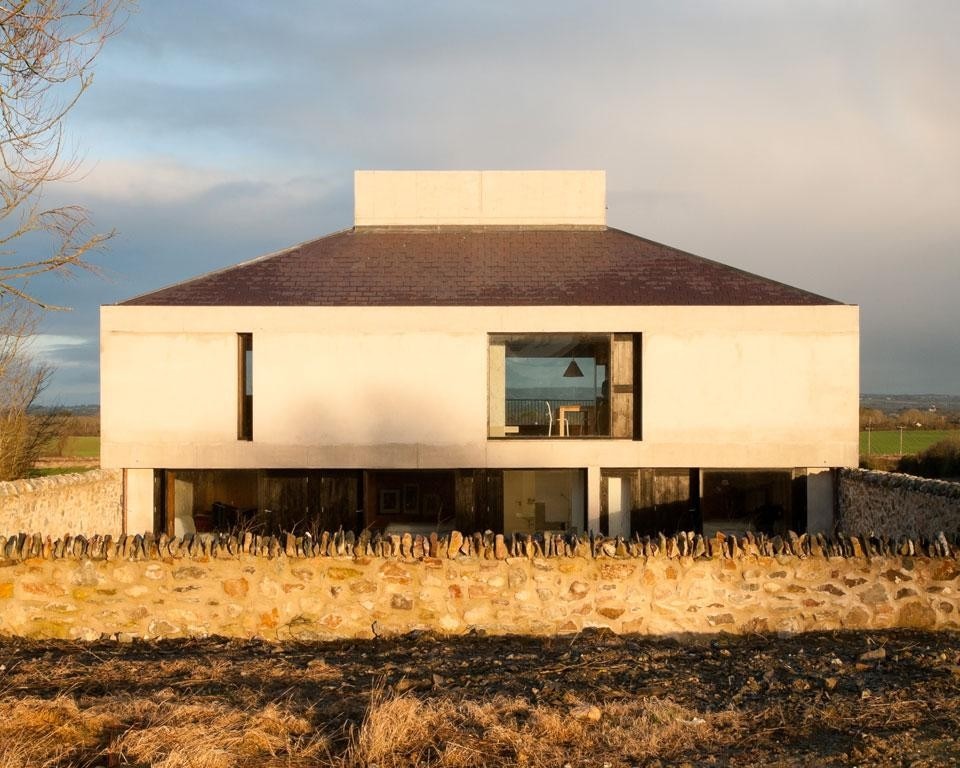The site was previously home to a farmyard enclave, and at the start of the project the architects decided to refurbish and build upon the old, existing stonewalls which were in poor condition. These were also extended in order to make a new walled garden, while simultaneously grounding the house into a site that has a long history of inhabitation.
"The new house is positioned carefully negotiating levels, threshold, privacy and orientation," state the architects. Entry and private areas are located in the ground floor, connecting to the gardens and terraces. The open first floor features a terrace, offering views of the wider landscape. The roof is split in four parts, two of which rise to an oculus and modulate the major internal spaces.
Both floors are illuminated by zenithal light, which enters the space through openings in stairs and voids. In the façade, a series of openings allows a controlled entrance of light throughout the day while offering a certain degree of privacy. Deep window frames support glazing at the outer section of the wall, creating intimate spaces and allow unimpeded views over landscape and gardens. Opening lights are protected in the wall depth, and both furniture and lighting were made to relate to the spatial conditions of the interiors.
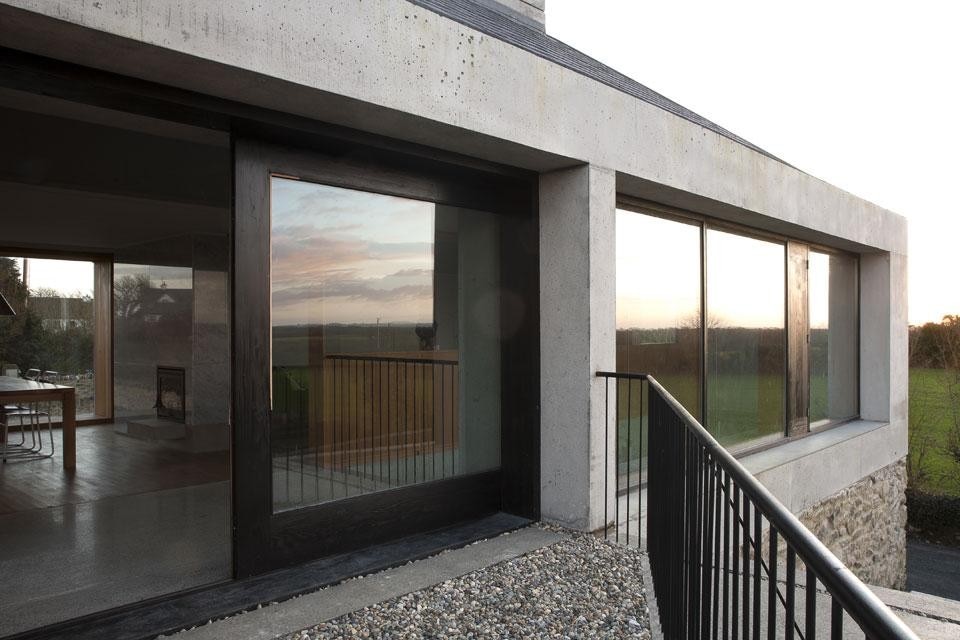
Architect: Steve Larkin Architects
Engineer: Arthur Murphy
Main Contractor: MB Siuineireacht Ltd.
Project Size: 200 square metres
Budget: Private
Location: Co. Wexford
