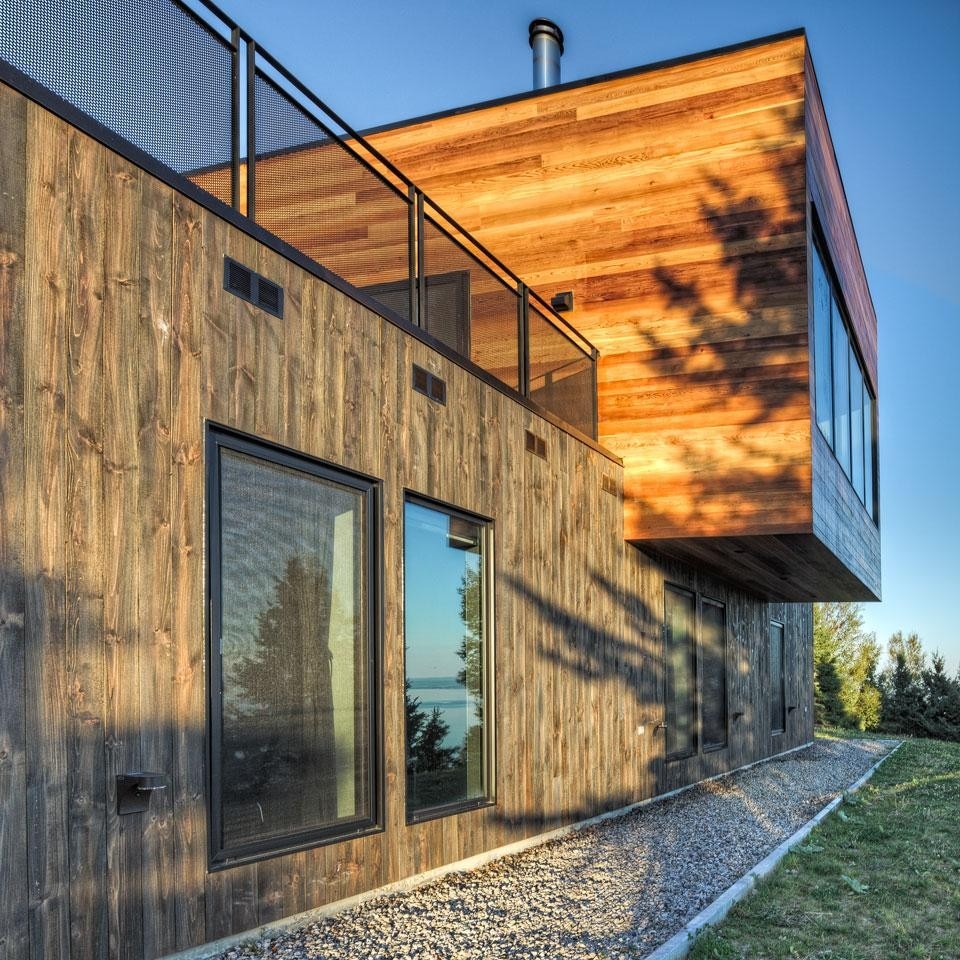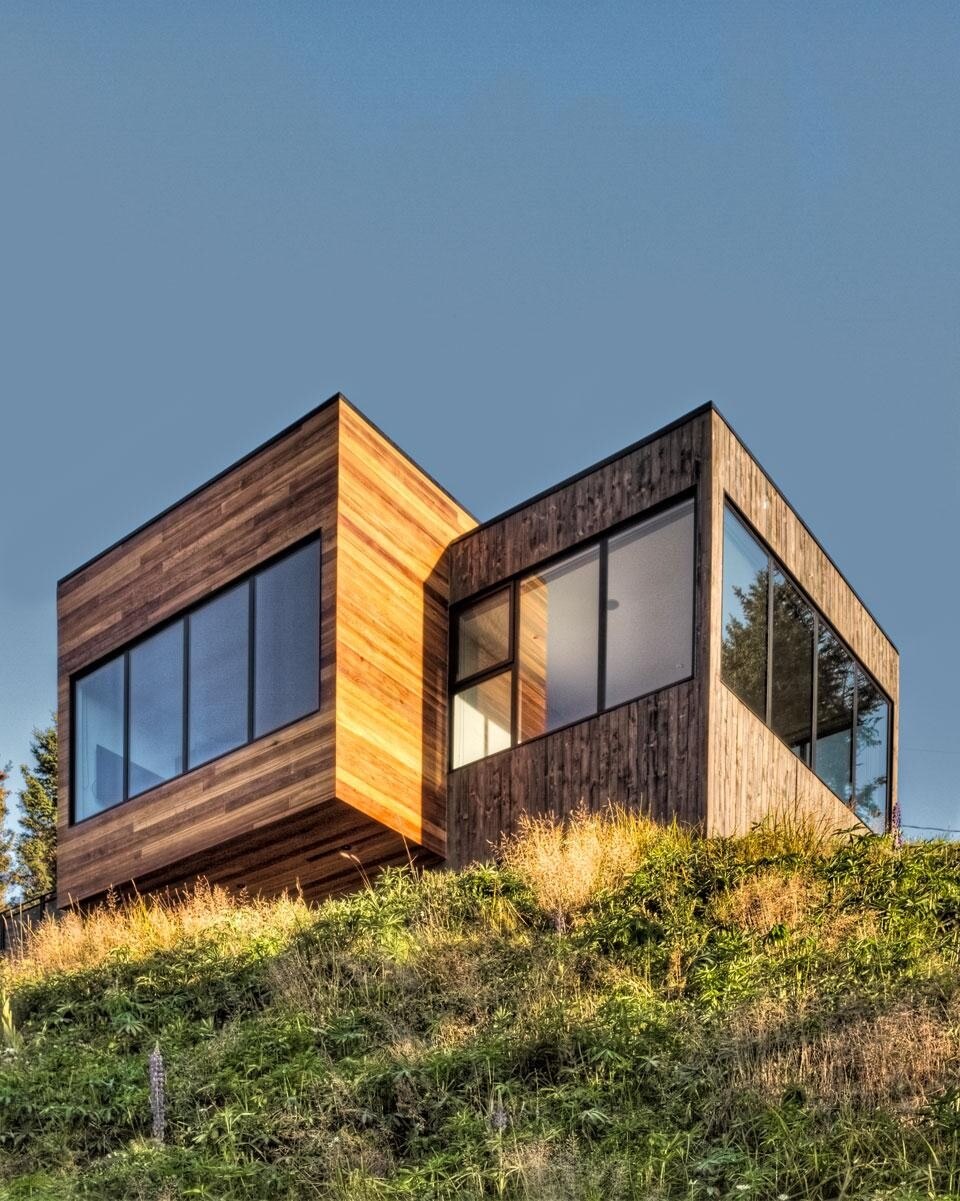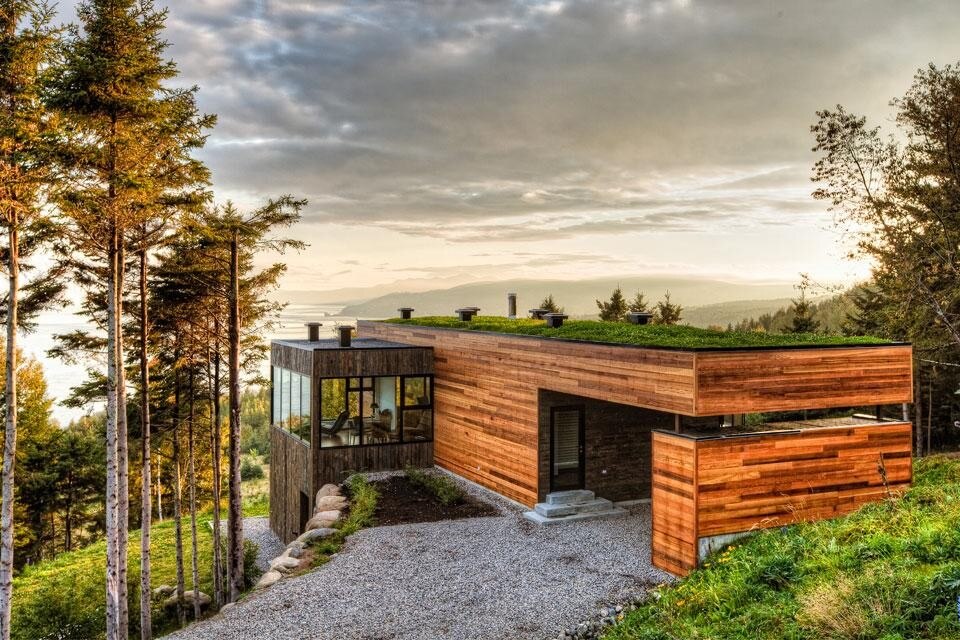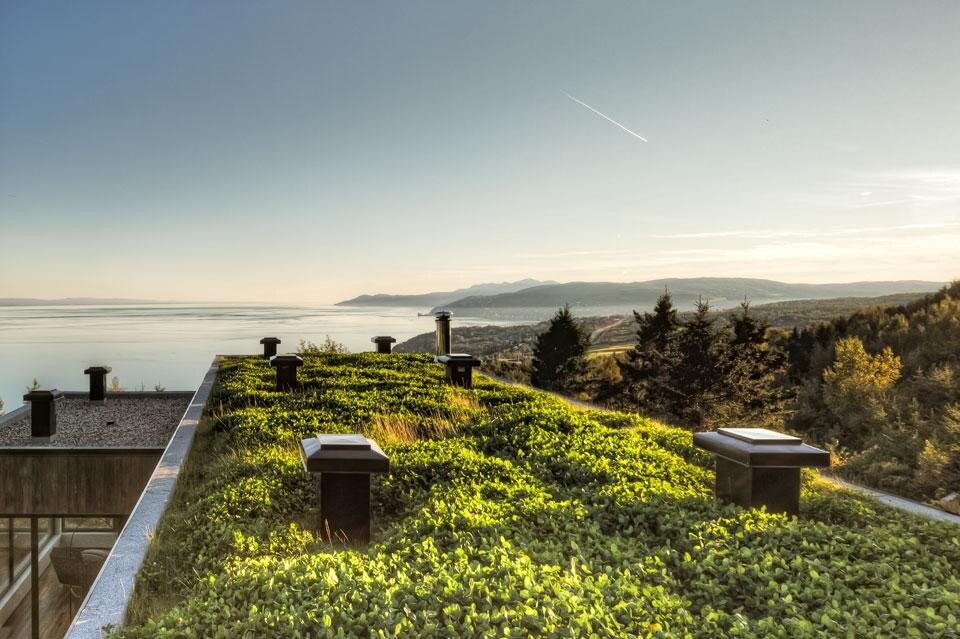On the ground floor, the sequence from the entrance to the main room allows for discovery through large continuous open plan absent of any apparent structure. An abundance of openings from east to west, the result of a perfect combination of solar motion, orientation and views sought, provides permanent natural light as well as optimal energy efficiency. The lower level accommodates four bedrooms and two full bathrooms arranged in a linear way following a clear axis perpendicular to the main volume above allowing for each room to get a view. The simplicity of the materials used, types of natural wood for the floor and ceiling accentuates the dramatic perspective of the main corridor. The high contrast in the choice of coating materials increases the strength of the connection between the volumes. Flanked with red cedar from British Columbia on the upper volume and dyed barn wood on the lower one, the house seems to be born of the mountain and sits in harmony with surrounding trees.


Cap-à-l'Aigle, La Malbaie, Québec
Architects: MU Architecture
Project team: Charles Côté, Jean-Sébastien Herr, Audrée Lavallée, Myriam Varay
Client: Florent Moser (Les Terrasses Cap-à-l'Aigle)
Contractor: Florent Moser/ Alain Rajotte
Structural Engineer: I-Level




