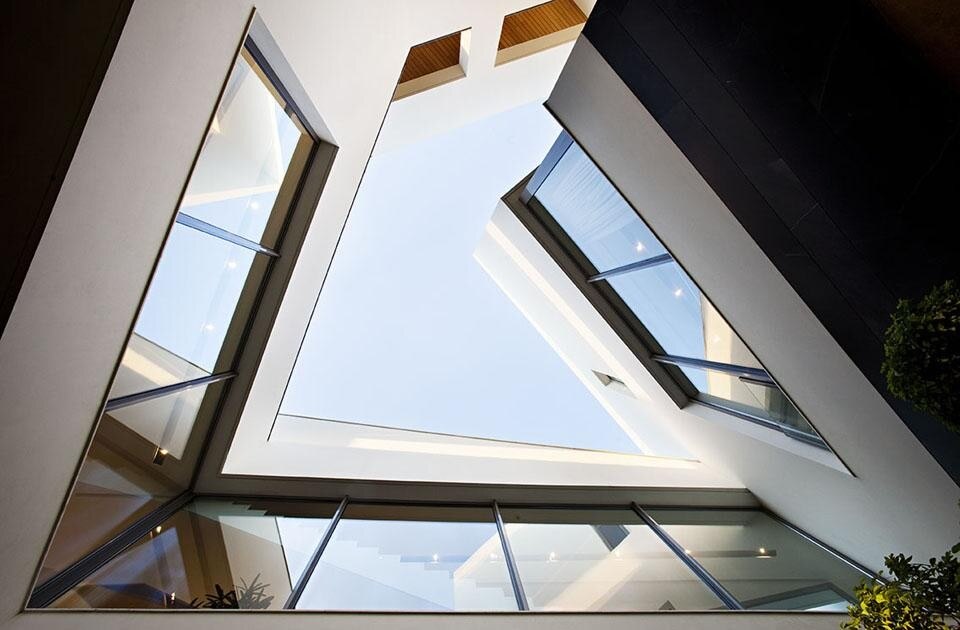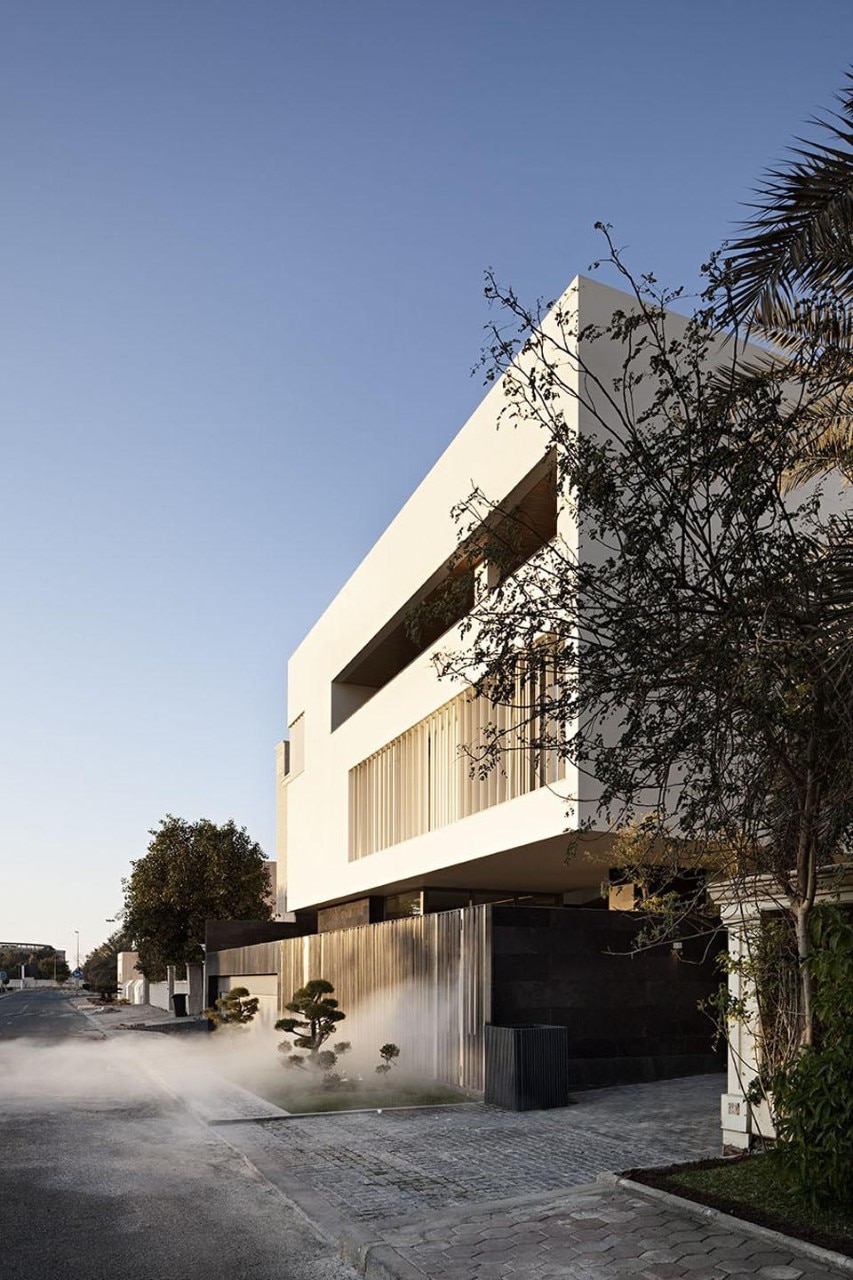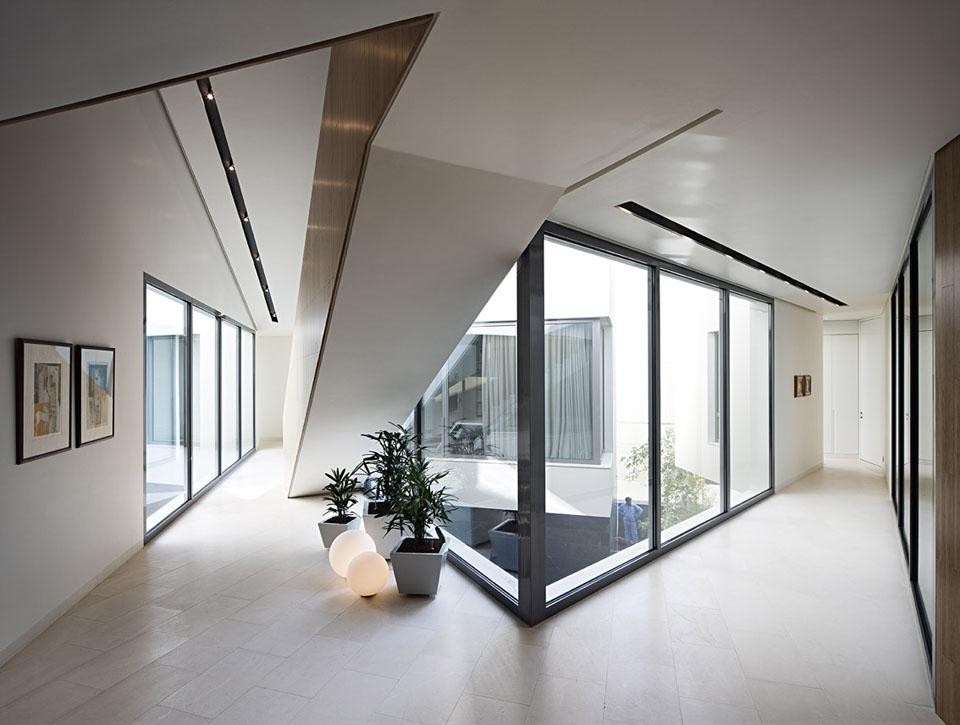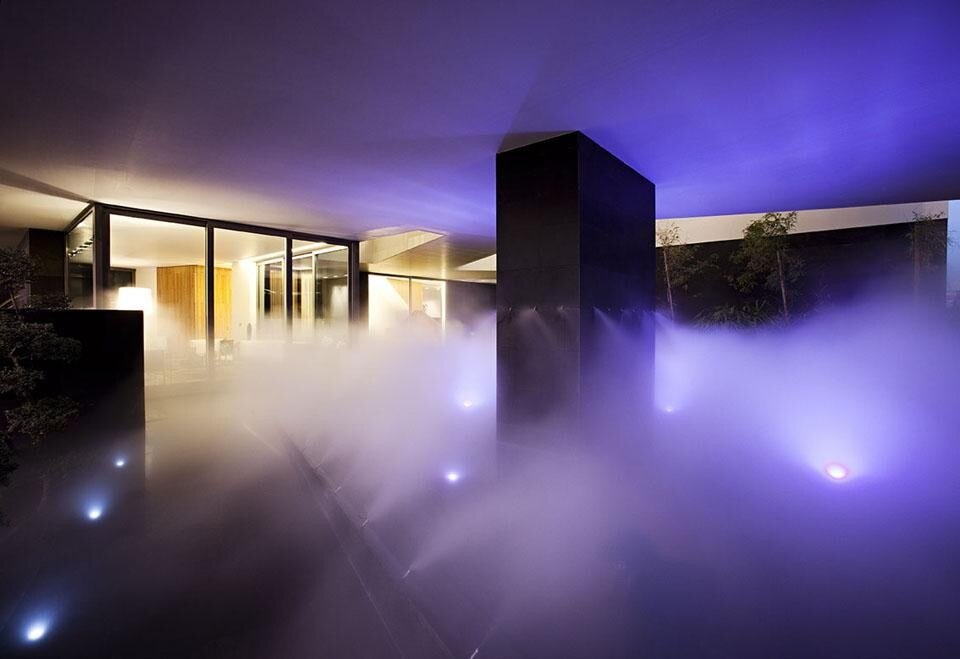Given these circumstances, our focus was to design a home that expresses the clients' needs, clearly marking the buffers and transitions that any guest could understand. There are guided routes, hidden areas, exposed areas that are all expressed through the architecture, rather than signage. We want the house from the street to be seen as a resounding permeable volume, that is not transparent, however friendly yet private.
Physical barriers can be seen in varying degrees impeding passage or vision to reach the large opening on the upper terrace that allows you to see through the house. From the inside, the barriers become the volumes that open onto the guests, the rooms that dominate the spaces on the upper levels, defining the spaces below them.
The search for an understanding of the nature of an Islamic family culture living with a Western lifestyle has shaped the overlap of concepts and is reflected in the relevance of the major pieces in the facade, privacy and sun protection.


In this case we had only one street-facing facade, and only from there could one look onto the horizon without being seen. We have placed more public activities on the ground floor, where as you enter, you find a guest living area that is away from the other rooms. On the other side, after a circulation buffer, you find access to a family living area that connects the backyard with the central garden.
The search for an understanding of the nature of an Islamic family culture living with a Western lifestyle has shaped the overlap of concepts and is reflected in the relevance of the major pieces in the facade, privacy and sun protection.


Design Team: Dr. Nasser B. Abulhasan, Joaquin Perez-Goicochea
Daniel Muñoz Medranda, Gwenola Kergall, Sharifa Alshalfan, Moyra Montoya Moyano , Marisa Ollero, Carmen Sagredo, Stefania Rendinelli, Robert Varghese
Area: 2600 sqm
Location: Shuwaikh B, Kuwait
Date: 2010
Client: Private




