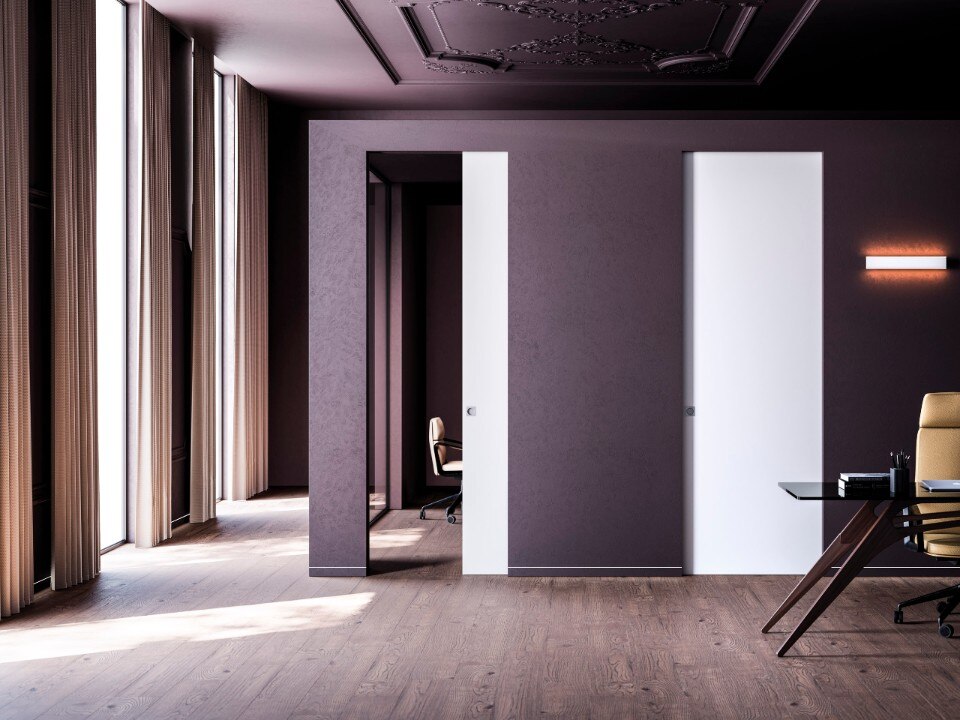Interview with the architects, Kazuyo Sejima + Ryue Nishizawa Courtesy EPFL, Lausanne.
What was the process that led to your final design?
The Library, multipurpose hall, café, and many other different programs were stacked to make a tall multi- storey tower in our first studies. But finally, as the program defined a meeting place for students engaged in many fields of study we felt that everything on one floor and in one room was best. We did not make a normal one- room space but incorporated patios and topography to organise the program such that each is separated and connected at the same time. The large one-room space undulates up and down creating an open space under the building so that people can walk to the centre of the building. This enabled us to make one main entrance at the centre of the building.
What were your influences and inspiration for the design?
It is not that we had a particular shape in mind. We arrived at what we thought was the most appropriate shape by studying the required program and the relationships between individual parts.
In other words, we asked ourselves: what kind of space can a lot of people, doing different activities at the same time, enjoy being in?
After we had the final shape, we used stairs and ramps from Lausanne and the Swiss landscape as precedents to learn how the gentle slopes can be used and enjoyed.
What do you think good architecture can contribute to the process of learning?
The whole program is located in a one-room space, where people studying one topic might become interested in another because the space is very open and connected. We imagined that this type of open space might increase the possibility for new meetings or trigger new activities. In comparison to traditional study spaces, where corridors and classrooms are clearly separated, we hope that there will be many different ways to use the new space and that there will be more active interaction, which in turn will trigger new activities.
The Rolex Learning Center is a highly innovative building. Can you tell us about the clients original brief?
This education centre, made up of a library, multipurpose hall, café, restaurant and offices is a central element in the campus plan, not only the EPFL plan but also the adjacent university plan. Unlike a traditional library, the client wanted to create a new type of space where many different fields of study exchange knowledge freely and easily.
Could you describe some of the technical challenges involved in realising it?
The long span shells in the structure; the 3-dimensional topography and its relationships to the program; realising a building made outside of Japan; the arrangement of slopes, stairs, and the inclined elevator were some of the challenges.
The topography of the Rolex Learning Center is unique. Can you talk about the human experience of inhabiting it might be like and how people might use it?
This building has both architectural and topographical qualities so the experiences will be diverse. The act of entering or exiting a room, or studying at a desk might be an architectural experience but to criss-cross a slope, or to climb it with the funicular-like inclined elevator might be an experience closer to being on a hill outdoors. Also, the topography created by the architecture will induce architectural experiences that have not been felt in traditional buildings. When standing on top of the hill, you might not see the other hill but might hear faint voices, or you might not be able to see the other place but your body can sense there is a connection to another space. Unlike traditional one-room spaces, new relationships will emerge and we hope this will create a new type of architectural experience.
How does the Rolex Learning Center relate to its location – to the geography and climate of Lausanne?
An access road wraps the site on all four sides, which is surrounded by the existing campus, with the lake to the south. The Rolex Learning Center is open to all sides so people can access the building from any direction. The landscape created inside of the building is in a continuum with the landscape of the campus and the city.
What are your hopes for the future users of your building, and their enjoyment of this extraordinary place?
The building is not traditional, but new, so we hope that the people will use it in a new and original way.
What attracted you to the idea of working on a building devoted to learning about science and engineering as opposed to other uses such as museum, gallery or domestic spaces?
We were excited by the opportunity to think about spaces where people meet, study, and create entirely new sets of knowledge.
Photos: Isao Suzuki (first three pictures from above) and Domus.









A new world of Italian style
The result of an international joint venture, Nexion combines the values of Made in Italy with those of Indian manufacturing. A partnership from which the Lithic collection of ceramic surfaces was born.


