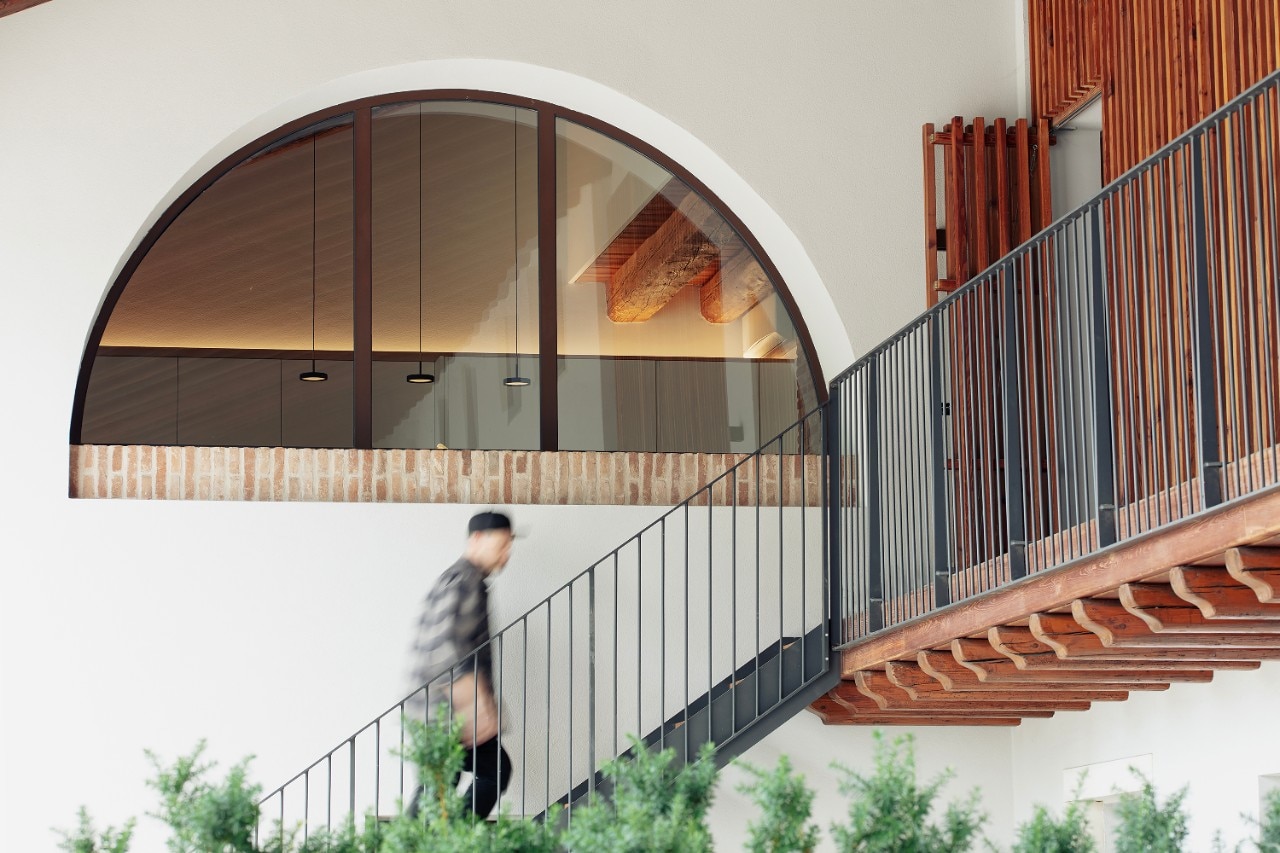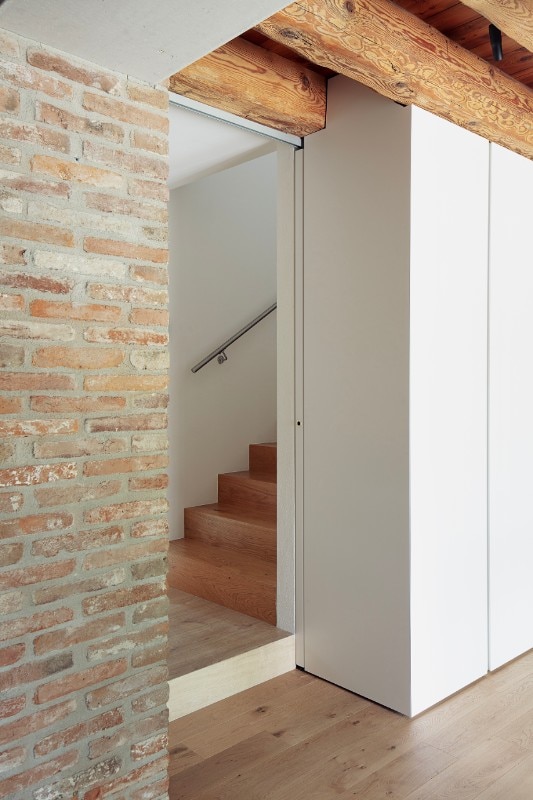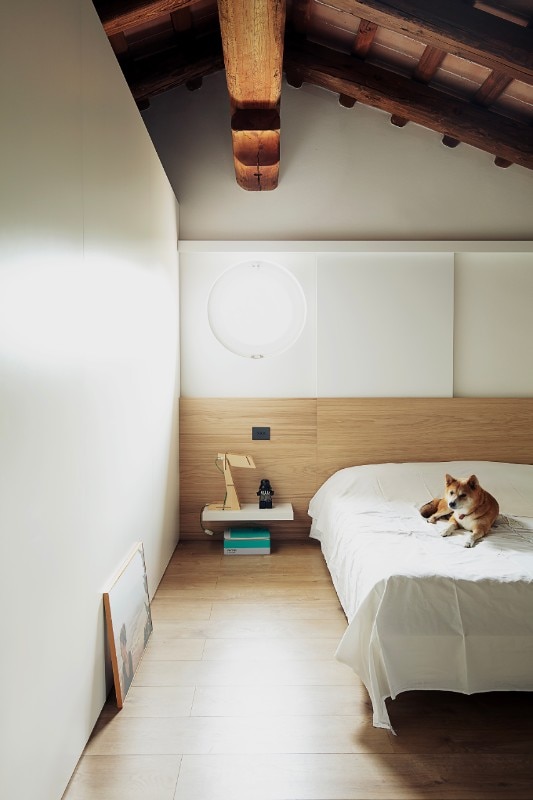A former barn located in an early 20th-century farmhouse in Rosà in the province of Vicenza, Italy, has been transformed into a modern, well-balanced flat by Didonè Comacchio Architects. Once located above a stable, the space has retained some of its original characteristics: the roughness of the bricks and wood, the robustness of the pillars that mark out the rooms, the arched shape of the window at the entrance, and the spatial balance and regularity.
The flat, distributed over two floors, is accessible by an outdoor metal staircase that leads from the south porch to an outdoor gallery – a space reminiscent of the rustic dwellings of the Veneto countryside – and to the entrance of the house. Here an arched window, protected by a double-height membrane of larch wood, takes centre stage while retaining its original form.

Inside, stone and brick walls emerge, rough but well-balanced, enhanced by the architects by matching new surfaces, chosen in neutral tones of white and grey, and the delicacy of the parquet flooring.
The spatial distribution is orchestrated by an internal staircase: if on the first floor are located the entrance, the living area, the study room and some service areas, on the upper floor, connected by a corridor and enhanced by a fine exposed wooden ceiling, we find the sleeping area, a bathroom and a storage.



















