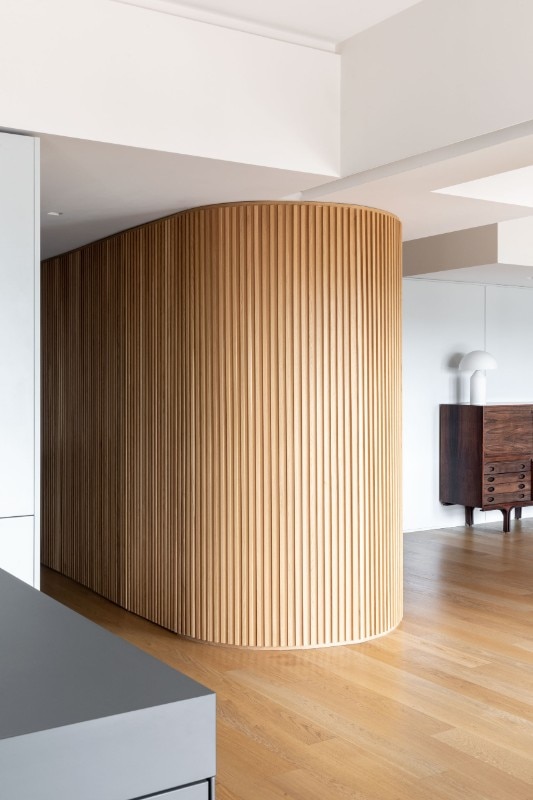For a flat overlooking the Strait of Messina from the inside of a 1970s building, Punto Zero has conceived a space that manages to be "open, continuous and fragmented" at the same time.
The renovation conceived by the designers for this 175 sqm surface is a redefinition of its very lifestyle, centred on the characteristics of fluidity and transformability.

The square floor plan, originally dispersed and irregular, had several recesses and depressions. In order to provide homogeneity, the architects intervened by developing the flat around a central capsule, a block with curved lines clad with oak strips and in dialogue with the angular forms of the house. Separating the sleeping area from the living space, this box conceals a guest bathroom distinguished by a dark green grit floor and a home-office corner equipped with a desk.
It is an element that, in different scenarios, transforms by opening up and rhythmically modifying the space, or by presenting itself as a severe and introverted monolith.
The warm nuances of the wood used for the structure are counterbalanced by the neutral colours with hints of blue that run through the entire flat.
- Enterprise :
- Mac Costruzioni Srl





















