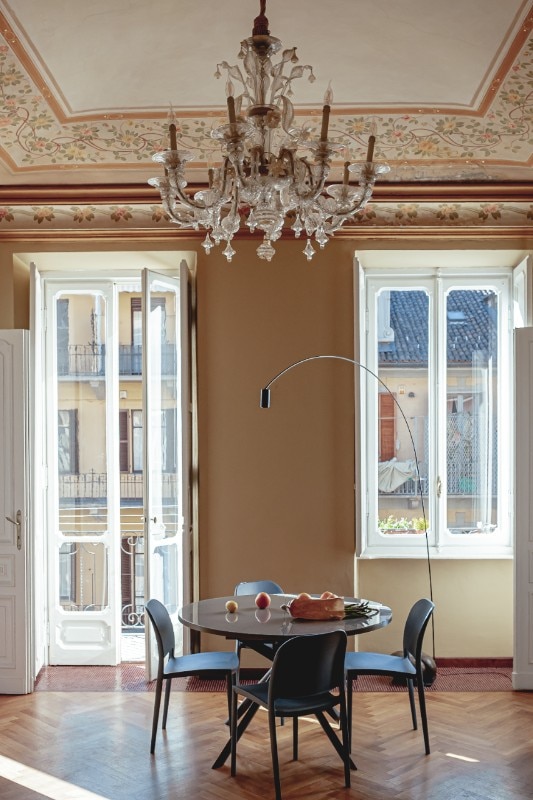A living area, enhanced by developing a bright open space, elected as the fulcrum of the house. Living room and kitchen, united in a close dialogue, divided only by some portions of walls – the original ones have been opened up to allow for larger, more airy spaces.
The renovation, and a totally revisited layout, of this 120 sqm flat in the centre of Turin has been conceived by Studio Bibbi to give to a contemporary, balanced and discreet space. Located in an early 20th century building, the dwelling smartly articulates around a complex task, blending pre-existing and new elements, proposing unusual colour and material combinations.

A custom bookcase designed by the studio acts as a filter between the entrance and the living room, emphasising the space with its burgundy hue and allowing light to filter through.
At the same time, the cerulean shade of the kitchen emerges on the scene, adding freshness and harmony, blending well with the historical elements. The original doors have been retained and the walls, painted in a soft nuance, blend in with the vaulted ceilings, enhancing the decorations that have been the signature feature of the house since the beginning.
The floors, on the other hand, trace the previous conformation of the flat: the pre-existing parquet floors, recovered, are bordered by a new mosaic frame to match the furnishings.






















