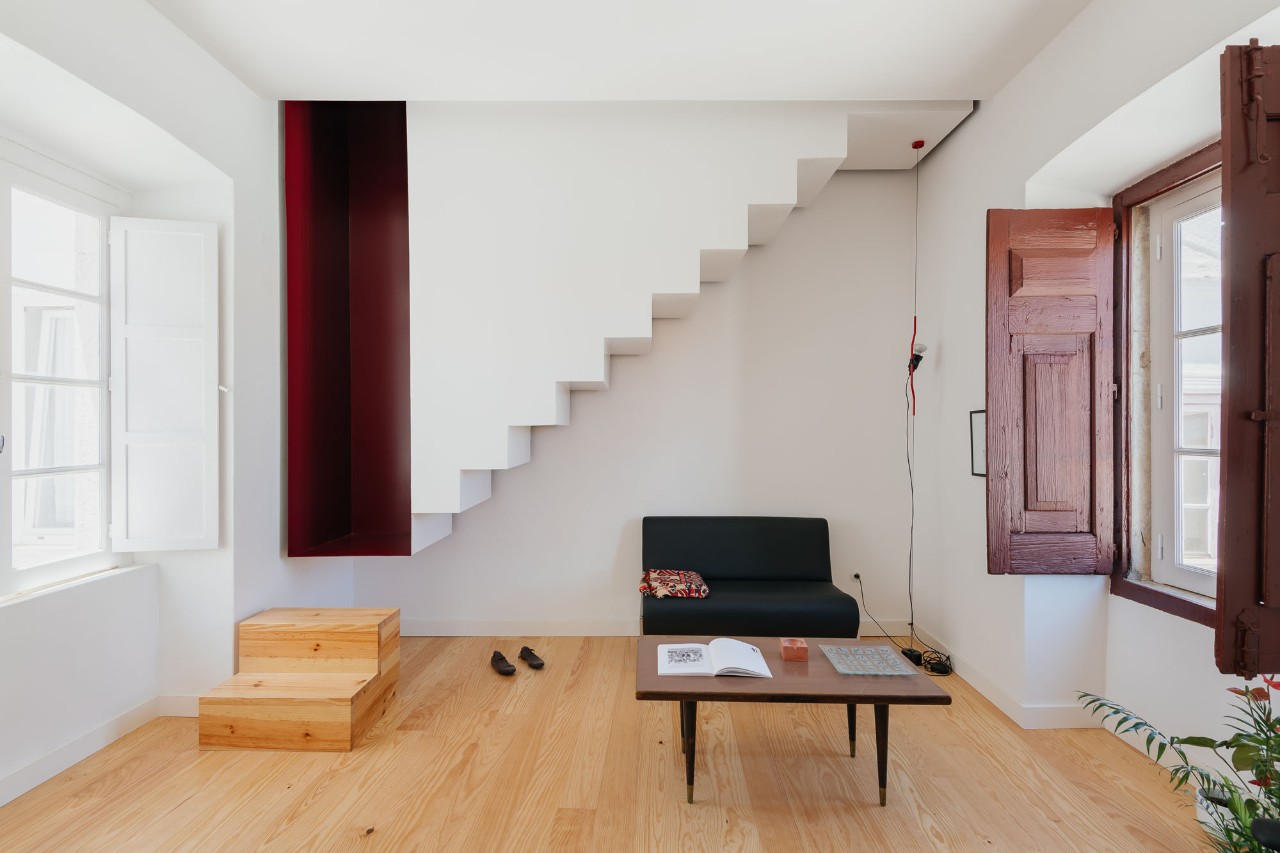This dwelling in an old building in the centre of Beja in the Alentejo region, in the southern part of Portugal, renovated by Helena Botelho Arquitectura, is a hymn to local light and colours.
Set in the historic fabric of the city, the apartment is on three levels: the ground floor houses the staircase leading to the first floor, where there is a sequence of rooms interconnected without distribution – living room, kitchen and services – while the second floor includes a bedroom. The heart of the house is the living room with a double overlook, suspended like a bridge over the public street, creating a covered passage.

The renovation project is under the banner of a minimalist approach, respecting the typological and figurative characteristics of the historic architecture.
The interior is characterised by a radiant aura: the light tones of the surfaces of walls, doors and furniture, contrasting with the rough, textured character of the natural wood floors, suggest a neutral canvas on which light joyfully reverberates.
In the living room, a bright brushstroke stands out against the immaculate background: the new staircase leading to the second floor – a white volume suspended in the void and internally painted dark red – picks up the colour of the building's original fixtures. A recognisable signature that, with its refined design and enthusiastic use of colour, elegantly and delicately points out the trace of the contemporary intervention on the pre-existing building.

- Project:
- Casa em Beja
- Architectural project:
- Helena Botelho Arquitectura
- Project leader:
- Helena Botelho
- Project team:
- Gabriele Paravati, Luca Maffei
- Location:
- Beja, Portugal
- Completion:
- 2022





















