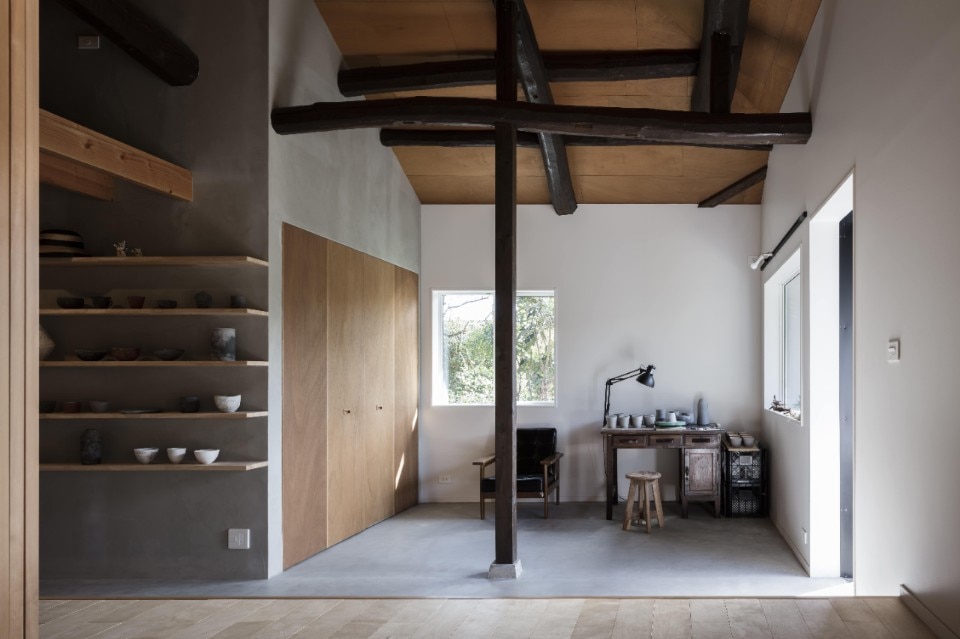Located in Okayama City, a traditional Japanese thatched house – the typical Minka – has been renovated for a family of four. The clean lines and discreet rooms are the result of careful work by studio Raumus, which revolutionised the spaces by dividing them into functional areas while preserving pre-existing traits.
The doma, an area at ground level characterised by the same flooring as the exterior, houses an art atelier for the production of vases and ceramic objects; the tatami room, where the traditional Japanese flooring of rectangular panels is located, is dedicated to welcoming guests, while the living area with an open kitchen is the brightest area of the entire home, extending westwards into a veranda, and opening to the south with large windows, onto the wooden engawa – a small porch outside the building.

The north-oriented sleeping area completes the subdivision of the apartment. The doma is separated from the living area by sliding doors which, when opened, can create a single continuous 90-square-metre environment: fluid, airy spaces which aim to be a hub for work and socialising. A distinctive feature of the project is wood, used for the floor, for partitions and furnishings, including the numerous shelves dividing the rooms.
The 4-metre high ceiling, supported by dark-toned beams, amplifies the space; The project aims to instil tranquillity and cosiness: natural materials and soft shades, simple and geometric shapes were chosen with this in mind.

- Project:
- Renovation of a Minka
- Location:
- Okayama City, Okayama Prefecture, Japan
- Program:
- Private residence
- Architects:
- Raumus
- Area:
- 125 sqm
- Completion:
- 2021
























