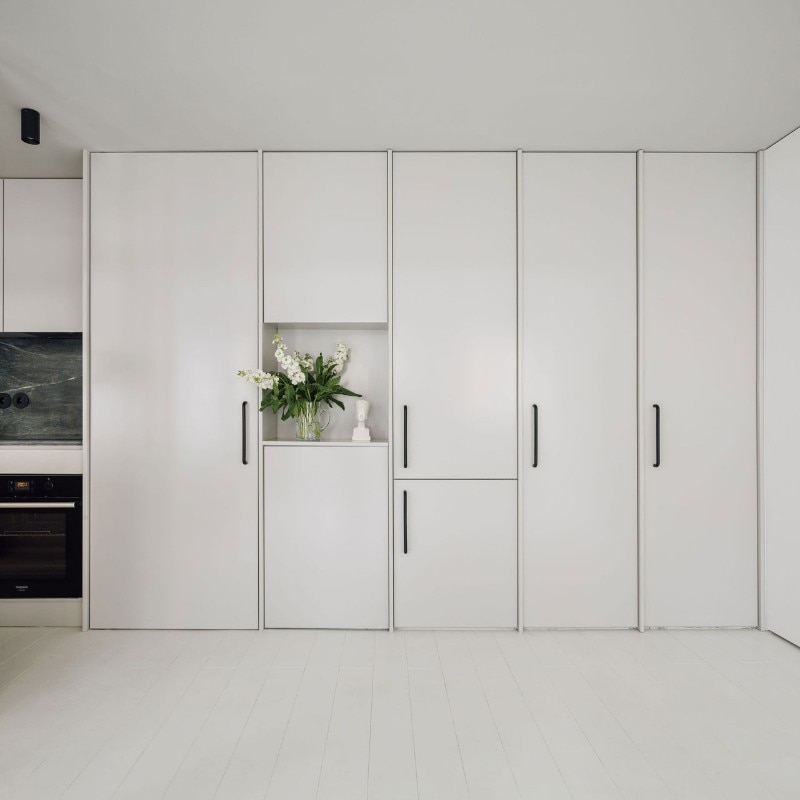DC.AD studio signs the renovation of a duplex in the center of Lisbon combining the reorganization of the living and sleeping areas functions with an enhanced fluidity of movement.
Marked by a strong luminosity declined in different shades of white, the living area of the lower floor is redesigned through the demolition of the existing walls. The insertion of reinforcing beams and pillars transforms them into a device that enhances the symmetry of the space, played on the conceptual separation of the living from the dining area. In the kitchenette, an open wooden shelving unit dialogues with the cupboard in the background, outlining a visual relationship of full and empty spaces.
Upstairs, the master bedroom remains open, although the placement of a bespoke storage unit organize the space between the bed and the access to the wardrobe and bathroom, which takes light from a roof window. Visible from the end of the flight of stairs, the terrace overlooking the roofs of the city is an invitation to enjoy the view and the outdoor life.
The choice of nuances and colors is a figure that helps to define the identity of the apartment. In addition to the white walls and floor on the lower floor, complemented by the feeble grey of beams and a portion of the ceiling, the mirrored surfaces and two translucent pink panels marking access to the bathroom offer small notes of liveliness on the upper floor, while the choice of inserting black sockets and switches has the value of a conscious punctuation to break up the whiteness of the space.
- Location:
- Lisbona
- Architetti:
- DC:AD studio
- Area:
- 60 mq
- Programma:
- Appartamento


































