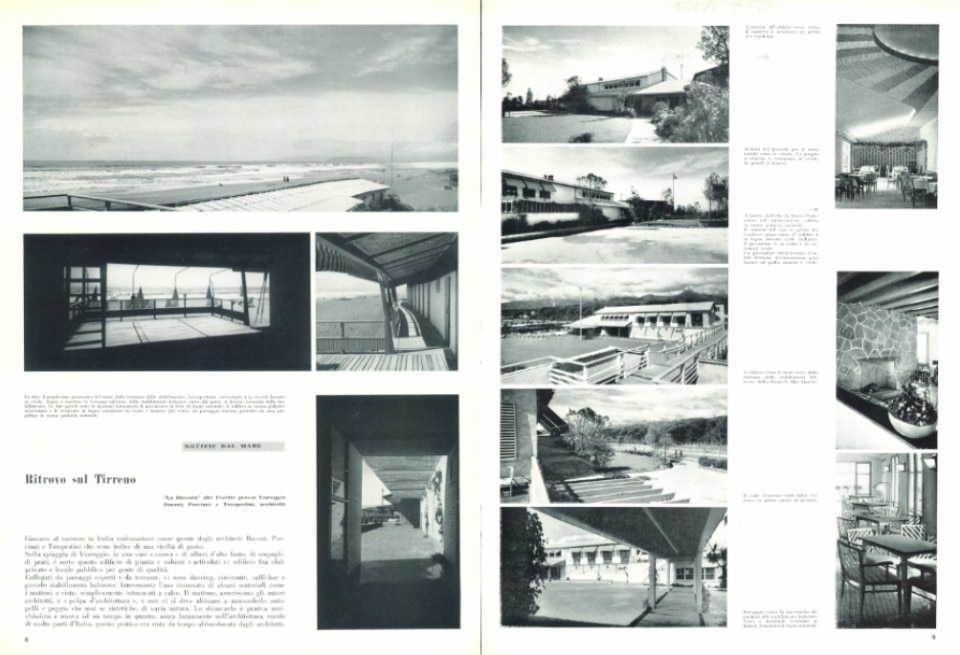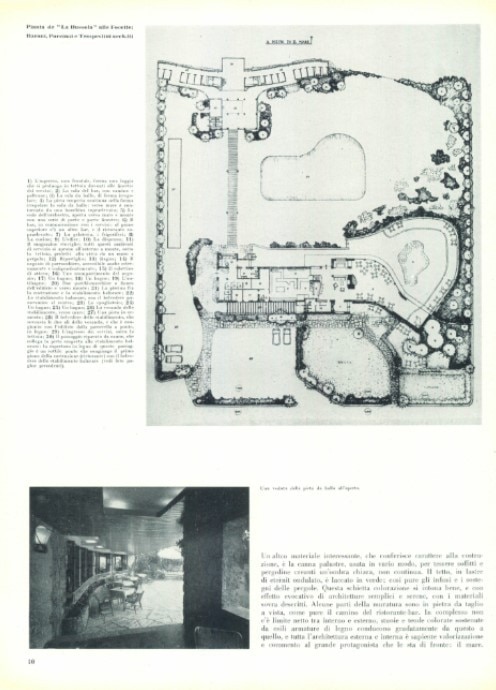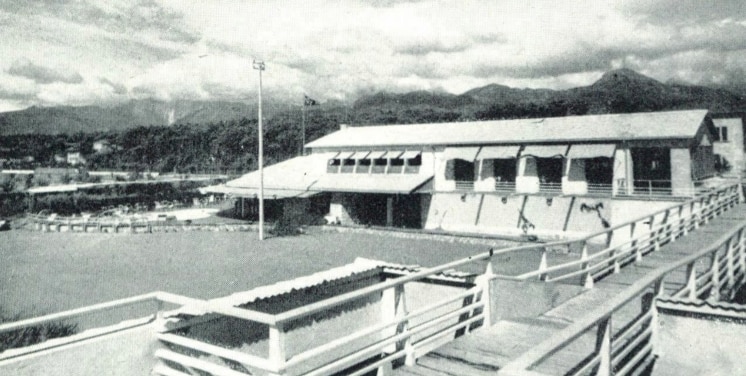Before the epic era of the discos, another era projected Italian summers into the legend of international imaginaire: the era of clubs, of “hangouts”, as Domus called the Bussola –Pietrasanta, in the middle of Versilia – when it published it in May 1949, on issue 239. It would be a few more years before this dancing club on the Tuscan seashore would become synonymous with dolce vita, economic boom years and jet set stories, but since 1955 live performances by Aretha Franklin, Ray Charles, Chet Baker and whoever else, for a select, club audience, began to line up. Then came a turn more open to large numbers, and the arrival of a marquee venue not far away, Bussoladomani, programs starring Raffaella Carrà as well as James Brown, Diana Ross and the last legendary concerts of Italian music icon Mina before she retired from the public scene, and a presence on national TV with the agreements made with RAI. Before all this, however, there was the vision of Italian Riviera Italy all played out between the vernacular and the modern, between the hut and the villa, which Nello Baroni, Pietro Porcinai and Maurizio Tempestini had translated into a Versilian potion of bleached bricks, stone and marsh canes by the beach.

A Tyrrhenian rendezvous
Works such as these by architects Baroni, Porcinai and Tempestini benefit tourism in Italy and are indicative of a civilisation in taste. On the beach of Viareggio, in a “new” oasis made of tall trees, bushes, and lawns, this building with “articulated” layout and volumes has risen: a building halfway between a private club and a public venue for quality people.
All the exterior and interior architecture is a skilful valorization, as well as a commentary, on the great protagonist it faces: the sea.
Connected by covered walkways and terraces, there is a dance hall, restaurant, café-bar and a small bathing facility. A novel use of certain materials is to be remarked, such as exposed brick, simply plastered with lime. Brick, the architects claim, is the “flesh of architecture”, and one should not get used to hiding it under skins, of various kinds, even worse if synthetic. Bleaching it is a practice that is both ancient and new at the same time, since, having been widely used in rural architecture in many parts of Italy, this practice had long since been abandoned by architects.

Another interesting material, which giving character to the building, is marsh cane, used in various ways, to weave ceilings and pergolas to create a light, non-continuous shade. The roof, made of corrugated eternit sheets, is lacquered in green; so are the window frames and the supports of the pergolas. This straightforward colouring blends well, and with an evocative effect of simple, serene architecture, with the materials described above. Some parts of the masonry, such as the fireplace in the restaurant-bar, are in exposed cut stone. On the whole, there is no clear boundary between indoors and outdoors, coloured mats and curtains supported by slender wooden frameworks gradually lead from one to another, and all the exterior and interior architecture is a skilful valorization, as well as a commentary, on the great protagonist it faces: the sea.


