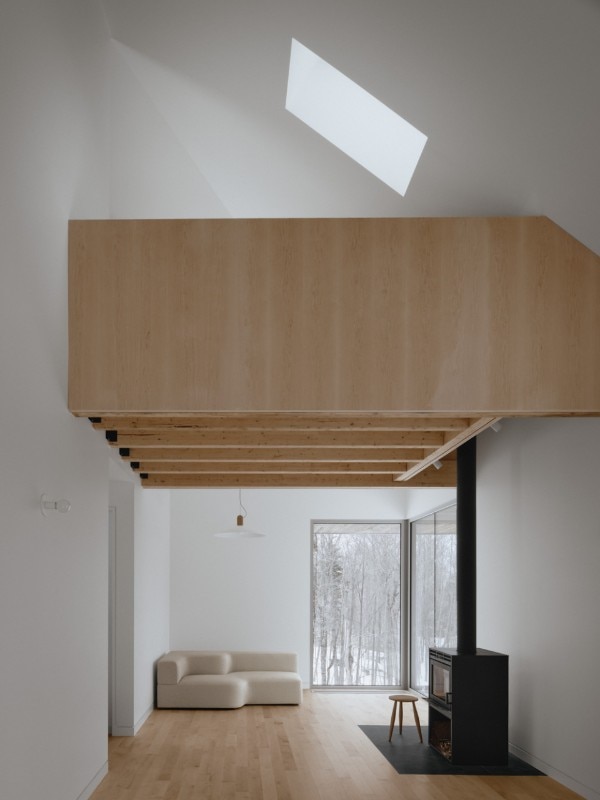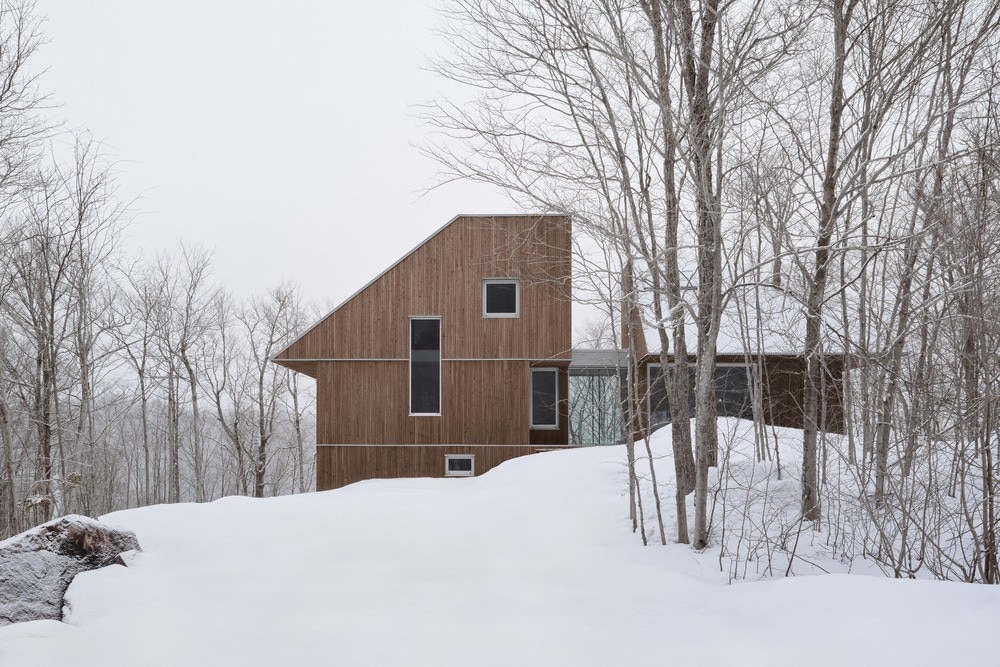In the wooded mountains of Quebec, in the Laurentides region, Julia Manaças, in collaboration with oyama, has designed a house for a family in search of a reconciling connection with nature, in a landscape that is both spectacular and complex in regards to site-planning.
The home fits into a lot where planivolumetric constraints imposed by town planning regulations, environmental factors, and the need for protection from the road have circumscribed the buildable area to a limited portion of land with a 45% slope.

Given the characteristics of the context, the studio refined a design proposal starting from a traditional parallelepiped volume with a pavilion roof, which was then subdivided, rotated, sized and adapted to the site to effectively host the functional programmes requested by the client and to enhance the best possible perspective views and fruitive interconnections with the surroundings.
The intervention consists of two separate buildings connected by a glazed passageway, set in the rocky terrain to the east and open with spectacular views of the forest to the north-west. The cladding of the volumes in local cedar wood, treated to resist the weather but at the same time allowing a natural ageing process, softens the impact of the built work in its context.
The smaller volume houses the kitchen on the ground floor, overlooking a south-facing terrace covered by an imposing cantilevered wooden structure, and on the upper floor, a painting studio and a greenhouse. The larger volume houses the living area on the ground floor; in the basement, partially excavated in the hillside, the bedrooms and main bathroom; on a mezzanine on the upper level, the guest bedroom and a play area.
Inside, wood as the dominant material in flooring, cladding and furnishings, the high ceilings pierced by skylights and the large windows give the simple and essential spaces a radiant and cosy atmosphere.









