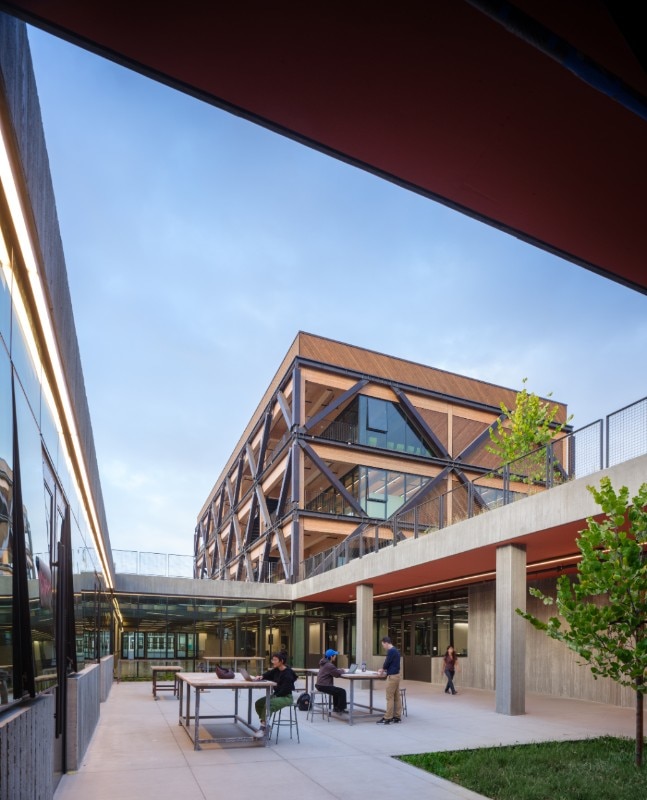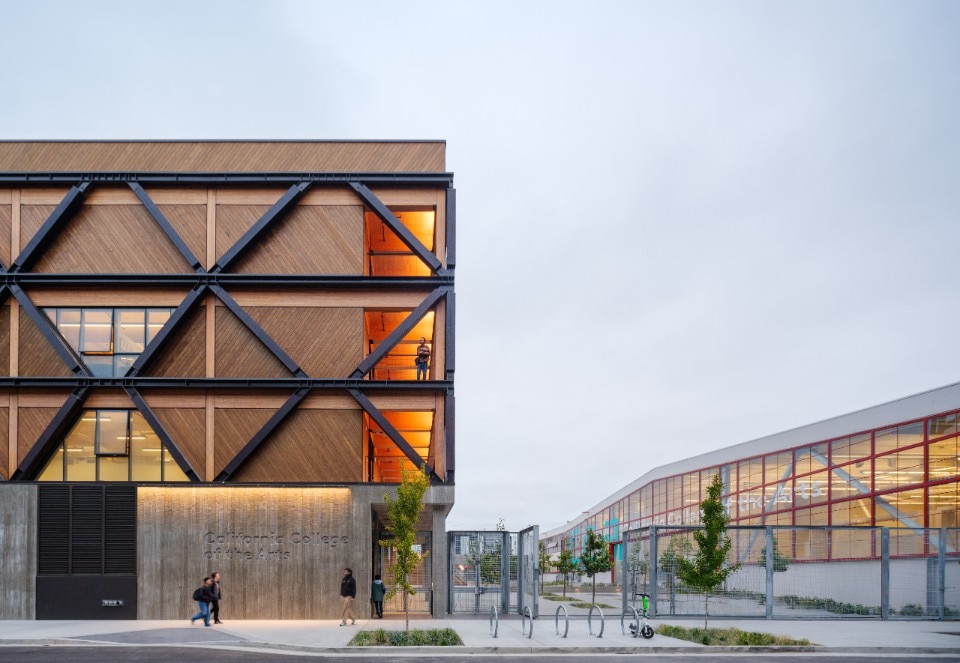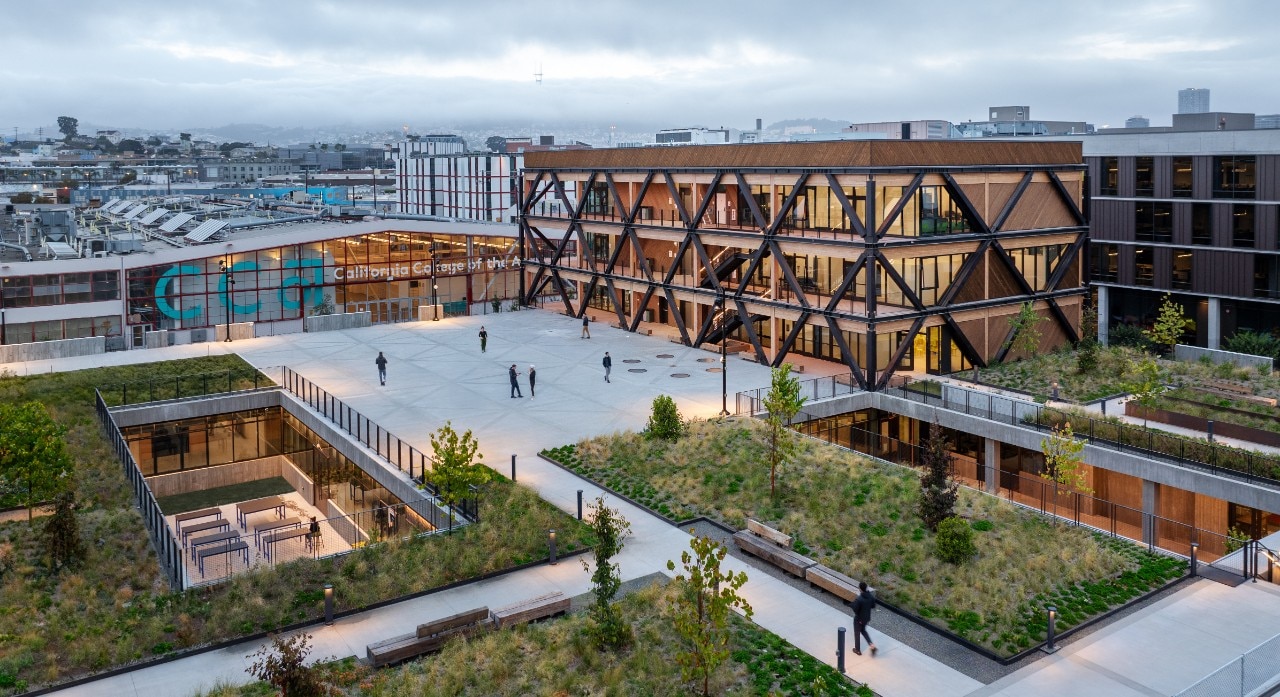The California College of the Arts (CCA) in San Francisco is an institution founded during the Arts and Crafts movement at the beginning of the 20th century which today embraces 34 artistic disciplines including design, jewellery, ceramic, textile and metal arts, architecture and animation. A hotbed of creativity that today is enriched with new workshop and education spaces, thanks to the extension designed by Studio Gang that complements the existing infrastructure.
The intervention aims to support the Campus' creative ecosystem by enhancing interdisciplinary dialogue and collaboration. “The design intends to create a dynamic environment for art and design education, while also inspiring new forms of making through unexpected interactions between disciplines”, says Jeanne Gang. “I’m excited to see how our addition to CCA’s campus shapes the future of art and design, and adds to San Francisco’s storied creative community”.
The new complex, covering approximately 7,645 square metres, includes new facilities for artistic creation, learning spaces and green spaces. On the ground floor, a concrete base houses laboratories for heavy practice and large-scale works, intercommunicating to encourage interactive practice and articulated around patios carved out of the volume, which provide additional outdoor workspaces and introject natural light and ventilation.

Above the base two massive pavilions (Hooper Pavilion e Irwin Pavilion), connected by the concrete platform which turns on the roof into a community event space, stand out housing classrooms, art studios and the new headquarters of the CCA Wattis Institute for Contemporary Arts. On the different levels, large balconies allow for the expansion of study and relationship activities into informal external spaces that act as a filter between indoors and outdoors.
A peculiarity of the work is the use of a hybrid structure in exposed mass timber structure (one of the first in California) which, through a one-of-a-kind eccentric braced frame system, allows the building's high structural specialisation to be captured as a design element, enriched by the material warmth of wood.

Particular attention is also paid to environmental sustainability: from the use of the timber structure, which allows a considerable reduction in CO2 emissions compared to a traditional construction technique for a building of similar volume; to energy supply systems from renewable sources designed to cover 100% of requirements; to passive design techniques (self-shading façade, study of cross-ventilation flows and orientations) that favour internal micro-climatic wellbeing while reducing the contribution of mechanised systems.





















