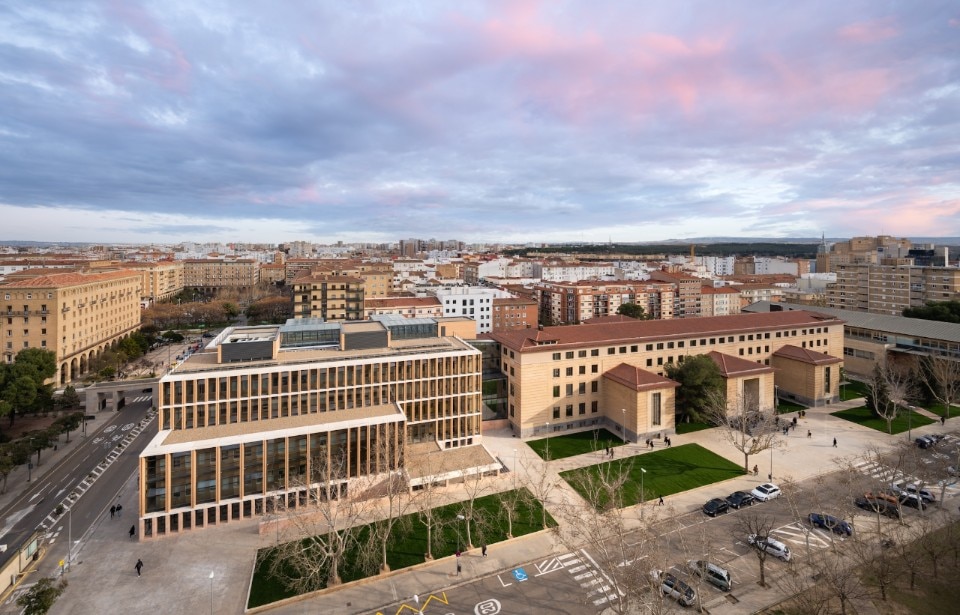Renovating and extending a symmetrical, stand-alone public building, not ancient but already historicized and listed for preservation, rigid in its language and layout: this is the mandate the team at Magén arquitectos had to face in their work on the Faculty of Letters and Philosophy of the University of Zaragoza, a recently completed competition-wining project.
Rationalism for living, in a Spanish university
To renovate and extend the Faculty of Philosophy and Letters in Zaragoza, Magén Arquitectos focused on rational shapes, evoking Rafael Moneo and David Chipperfield, and on details making the space a sharing experience.
Photo Rubén P. Bescós
Photo Rubén P. Bescós
Photo Rubén P. Bescós
Photo Rubén P. Bescós
Photo Rubén P. Bescós
Photo Rubén P. Bescós
Photo Rubén P. Bescós
Photo Rubén P. Bescós
Photo Rubén P. Bescós
Photo Rubén P. Bescós
Photo Rubén P. Bescós
Photo Rubén P. Bescós
Photo Rubén P. Bescós
Photo Rubén P. Bescós
Photo Rubén P. Bescós
Site Plan
first floor plan
third floor plan
plan of existing condition with scheme of interventions
elevations
sections
detail
View Article details
- Giovanni Comoglio
- 05 November 2024
- Zaragoza, Spain
- Magén Arquitectos
- 21.960 sqm
- university campus
- 2023

To tackle such challenge, they followed a method which, from Spain, has taught much to architecture in recent decades, to public architecture in particular: a fine-tuned work on the urban role of buildings, on a dialogue between their language and that expressed by the built context. A philosophy expressed by Rafael Moneo with the town hall in Murcia or the Prado extension in Madrid, articulated by several big names, such as David Chipperfield with his Berlin museums. The new building by Magén arquitectos in fact picks up on its neighbour's elevation, on the difference in rhythm between basement and elevation, but abstracts it into sequences of brick pillars, and distributes the volumes in an asymmetrical balance, breaking with the existing architecture.
The project is then positioned within contemporary discourse by a series of peculiarities, spatial surprises linked to the mission that the architects set themselves from the outset, namely to combine the restoration of the existing building with the updating of technologies and functions in all different environments, and then to increase the opportunities for sharing and meeting throughout the complex, the cornerstone of life in a university.
Hence the strategies that aim to achieve the category of nearly zero energy building (NZEB) through passive solutions – recyclable materials, double facades, the greenhouse atrium and the presence of vegetation in the building – and active ones, such as energy cogeneration with solar panels and seasonal accumulation, the use of geothermal energy and controlled ventilation.
But the “surprises” we just evoked come as well, inside the old building as in the new one: the transformation of the long corridors into more human-scaled segments, with light wooden boiseries that morph into doors and seats; a new role for wall ceramics in the circulation spaces, in dialogue with light-coloured stone and white plaster; and then the free spiral staircase unifying the fragmented spaces that previously distributed the access to the auditorium, and the large covered agora inside the new building. All devices of spatial experience that orient the project's priorities towards a holistic interpretation of the concept of quality of life, listening to the environment as well as to human individualities in their demand for mutual connection.
- Pilar Giménez, Irene Arrieta, Clara Ordovás , David Lozano, Víctor Chueca, David Lozano, Marta Aguado, Guillermo Montaner, Alba Zamora, Javier Garuz (architects); David Mateo, Fernando Galindo, Marina Bonet (quantity surveyors/ budget supervisors)
- University of Zaragoza. Department of Education, Science and Universities. Government of Aragon
- UTE Facultad de Filosofía (FCC Construcción SA, COPISA, EASA-Estructuras Aragón, FCC Infraestructuras Energéticas SAU)
- Pérez Benedicto Ingeniería SL
- Ingeniería Torné SL