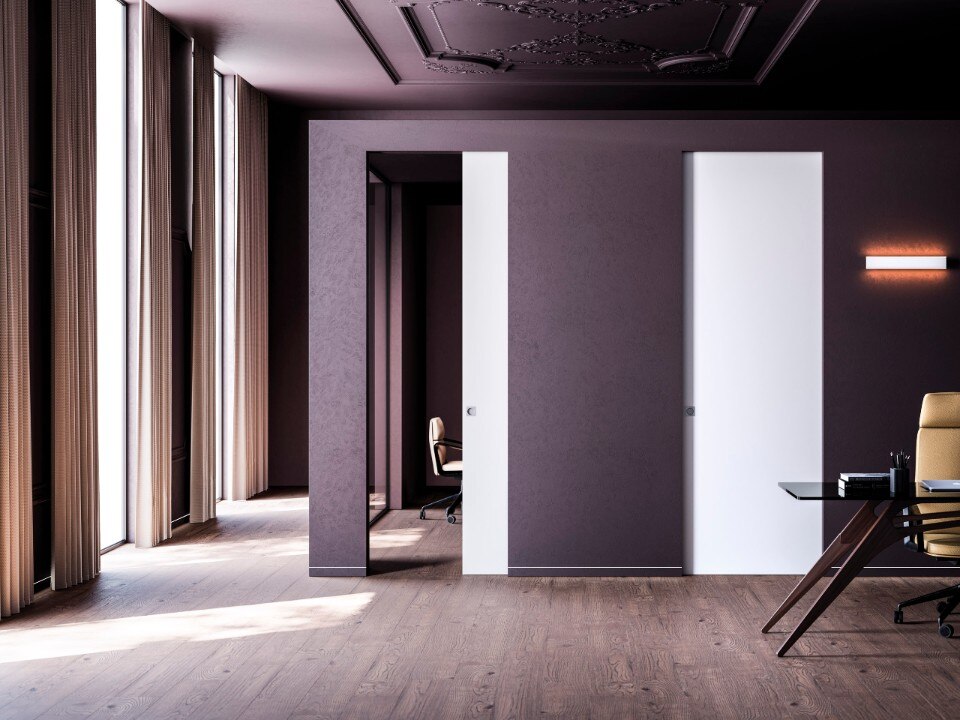How to make typology a principle of sustainability? NP2F studio took on this challenge in the construction of a new sports center in France.
The building presents itself as the assembly of a load-bearing framework composed of simple pillars and concrete slabs, using low-carbon cement to reduce the environmental impact of architecture. Furthermore, the definition of a regular grid defines the space, allowing its smart and flexible subdivision at the same time. Sporting activities are housed in autonomous volumes that set back from the façade, a glass curtain is left enveloping the sole ground floor, while disappearing on the upper floors to free the inner built volumes, in a total fusion between external and internal space which increases lighting and natural ventilation.
Voids, rotations, and autonomous volumes allow the distribution space to flow freely, while some elements, such as the staircase, take on an almost statuesque value. The project's name is not surprising: a true Cathédrale des sports (cathedral of sport), with its naves and intimate areas harmonizing with the external monumentality. On the ouside in fact the building communicates itself in two ways: when the screens are lowered, the volume is a stereometric, compact body, while the architecture reveals its internal parts when the screens are lifted, in a continuous dynamism of full and empty bodies.

On top of the building, a light structure generates a virtual volume for playing golf and hosting festivals, completing the architecture with a space designed for different uses that overlooks the city.
Hence, the project reflects on the possibility of future transformations, building a multipotential grid that works on the long life of the building and, therefore, on its sustainability, collaboratingwith the role of typology as a lasting sign in the territory.

"Less, but better", the "necessary" project at Agorà Design
The festival dedicated to conscious design returns to Salento: conferences, events, workshops and a challenge for the designers of today and tomorrow.






































