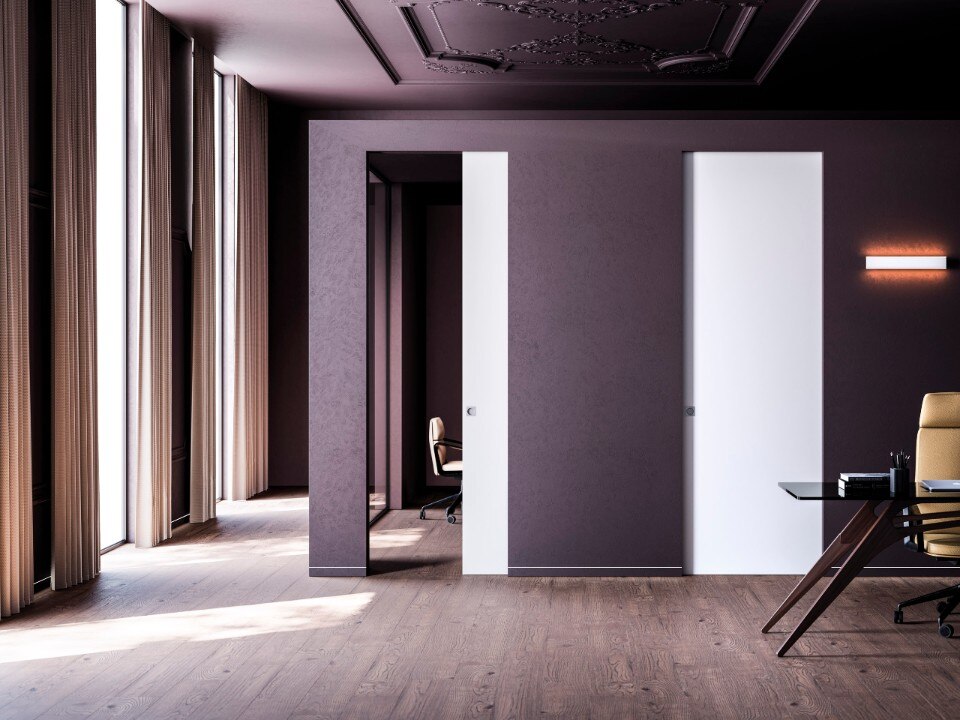“Schools are not just places of learning. They can be welcoming spaces, even shelters that offer assistance, help, psychological and medical support. In conflict contexts, this becomes even more urgent. Architecture must respond quickly and effectively, turning vulnerability into an opportunity for rebirth”. With this vital impetus, architect Alessandro Scandurra, founder of Scandurra Studio, presents his winning project (with Mykhailo Vustianskyi) in the international competition “Future School for Ukraine”, financed by the Lithuanian Fund for Development Cooperation and Humanitarian Assistance with the aim of reconstructing war-damaged schools in Ukraine and implemented by the Central Project Management Agency in cooperation with the Lithuanian Union of Architects.
With a school stock of 1663 schools damaged and 201 completely destroyed in the conflict, speed, efficiency and cost reduction were the imperatives of the reconstruction building process. Scandurra Studio's “NEW - Neighbourhood for Educational Wonder” prototype was selected precisely because of its capacity to meet these requirements, serving as a model for new schools in Ukraine already by mid-2025.
The project is based on the principles of Design for Disassembly and has the engineering straightforwardness of a meccano. Modular prefabricated elements, which can be easily assembled, disassembled and transported, provide a significant reduction in costs, construction time and CO2 emissions and make the construction repeatable, scalable and rapidly configurable in a variety of contexts.

In the basic layout, in 10,000 square metres the prototype includes educational and recreational spaces, areas dedicated to care and civil protection and hybrid spaces to encourage community living. The layout is articulated around a system of interconnected gardens inspired by the theme of the “hortus conclusus” from which natural light and ventilation filter through, and serving as open-air laboratories in keeping with Scandurra's interpretation of the school as a “community workshop” and as a civic space for social interaction and creativity.

The shell comprises a framed structure, highly insulating layered wood and concrete infill panels and a green roof. Externally, green façades incorporate recycled and reclaimed mineral aggregates as a tribute to the values of the circular economy and as a cathartic reinterpretation of the ruins of war.
The project follows the “Do No Significant Harm” (DNSH) guidelines for non-invasive design in relation to its context and meets nZEB standards for energy-efficient buildings.

The design team includes the Ukrainian architect M.A. Vustianskyi, along with contributions from Deerns Italia for energy and systems engineering, and Ceas for structural engineering and prefabrication.

"The Wings", the triple-certified building of the future
The Wings is an innovative complex that combines futuristic design and sustainability. With BREEAM Excellent, WELL Gold, and DGNB Gold certifications, the building houses offices, a hotel, and common areas, utilizing advanced solutions such as AGC Stopray glass for energy efficiency.
















