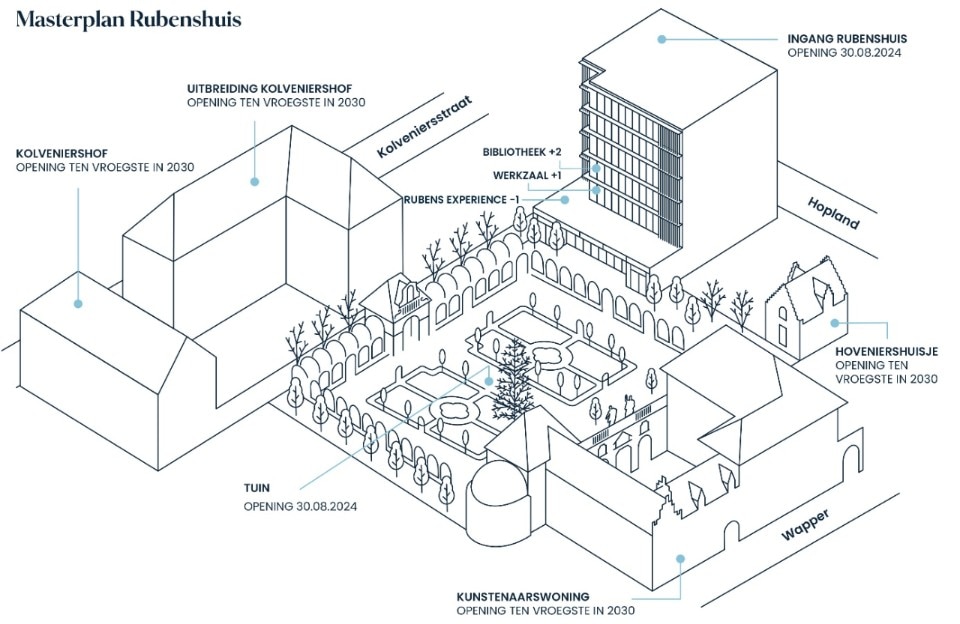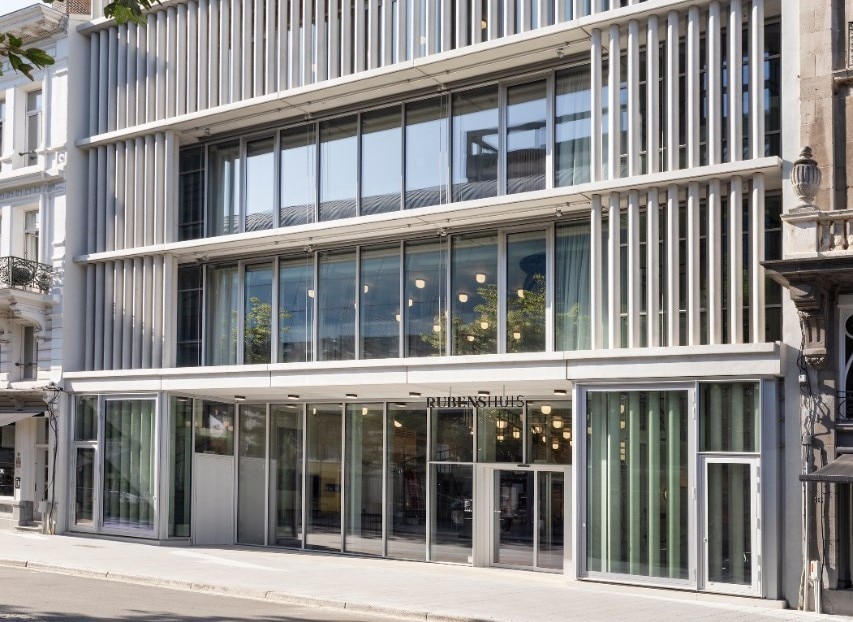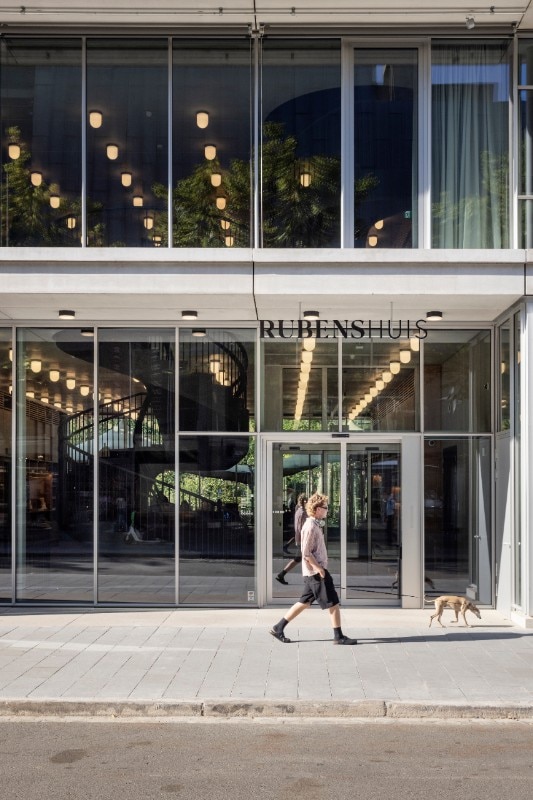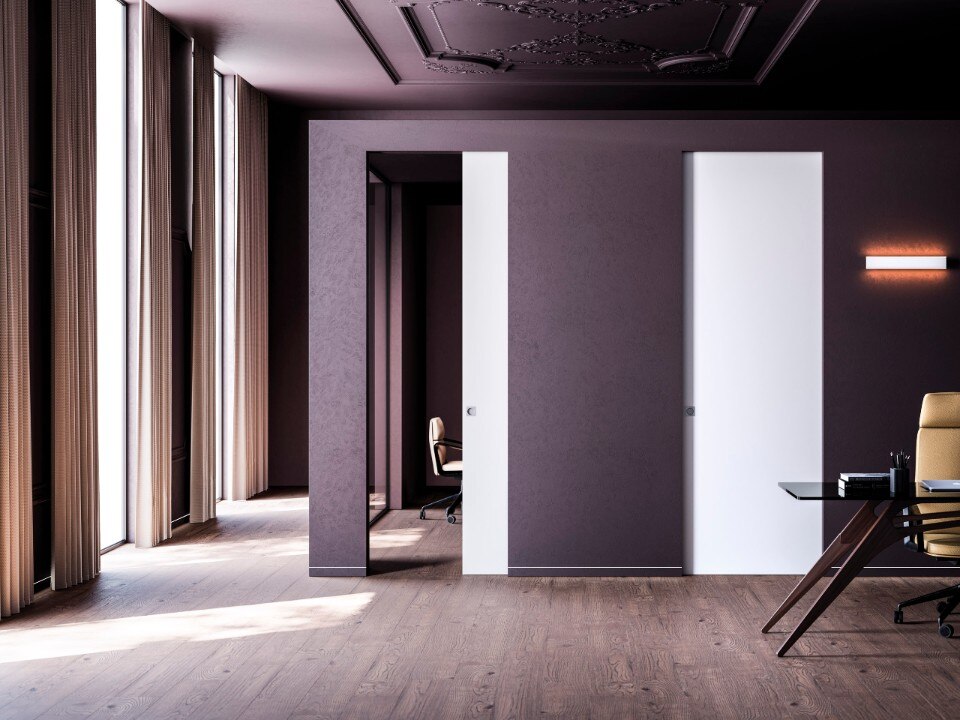After several years of works, the Rubenshuis, a complex preserving the house and studio of the artist Peter Paul Rubens (1577-1640) in the heart of the Flemish city, originally opened to the public in 1946, can count on a new entrance to welcome visitors.
Designed by the Belgian studio Robbrecht en Daem architecten, the authors of the Market Hall and Central Squares in Ghent, the new building connects the public reception area, the multimedia experience centre on Rubens, his home and studio, the library, public activity spaces and a series of back-office functions. The addition constitutes a new access to an articulated Rubens’ universe that will be completed by 2030 with the restoration of two buildings overlooking the garden: Kolverniershof and Hoveniershuisje.

The entire site is an intricate set of Gothic buildings in which the new construction fits in with a sensitivity for historical pre-existences that might recall Renzo Piano's deign approach to some of his American museums. Here, the architects started from a careful re-reading of the existing fabric and its historical stratification: the new volume is in the space between two existing buildings at the intersection of Kolveniersstraat and Hopland.
The two new façades – composed of more than five hundred micro-columns – echo the content of the library itself and are conceived as gigantic full-height bookcases capable of giving structure to the interior spaces. Three large spiral staircases lead to the upper floors, recalling Rubens’ predilection for diagonals: think for example of the Deposition in the Cathedral of Our Lady of Antwerp. The “sanguine” colour – known to add emotional intensity and drama to his paintings – has also been included in the flooring and furnishings of the new building.
Dear Theo, last Sunday I saw Rubens’ two large paintings for the first time, and since I had looked at the ones in the museum repeatedly and calmly – these two – Deposition and Crucifixion - interested me even more.
Vincent Vang Gogh, Antwerp, January 1886
The building has separate facades on the street front and the garden. Like the Italian influences, with which Rubens came into contact during his travels between 1600 and 1608, the new street front is characterised by a large entrance portico from which visitors can enter the house-museum. The inner façade, on the other hand, does not undergo the treatment of a rear façade but also has the charm of another main façade, embracing the garden. Despite its eight storeys – six of which are above ground – the new volume discreetly approaches the site by occupying a lateral position in the redesigned Italianate Garden which serves as a bridge between different eras.
- Client:
- City of Antwerp
- Heritage architect:
- Callebaut Architecten
- Structural Engineer:
- Bureau d'Etudes Greisch
- Services engineer:
- HP Engineering
- Contractor:
- BAM Interbuild
- Acoustics:
- Daidalos Peutz
- Security:
- Eveka bvba

Vanità Living: The Mirror Revolution at Salone del Mobile
Vanità Living unveils "Ercole" and "Flirt" at Salone del Mobile 2025, innovative mirrors for personalized lighting based on “Ghost Mirror” technology. The Aviano company, focused on sustainability and safety, reaffirms its leadership in the design furniture sector.

















