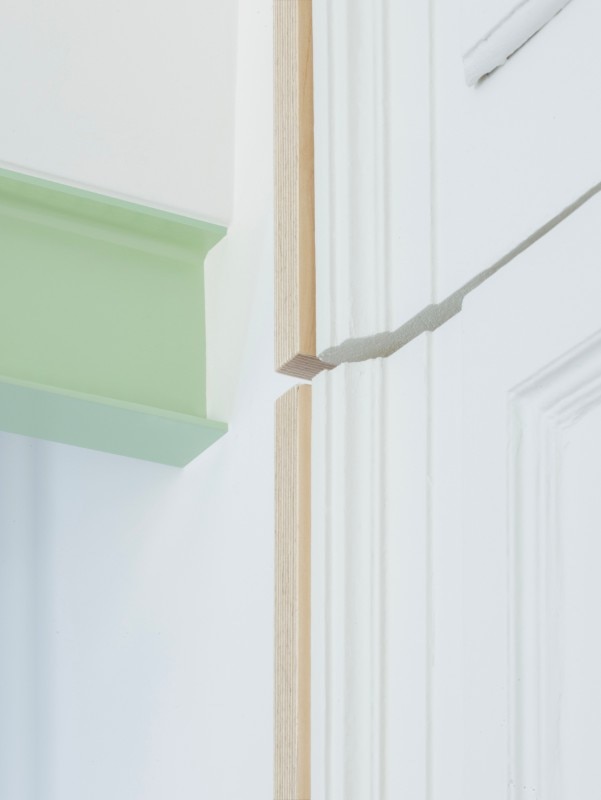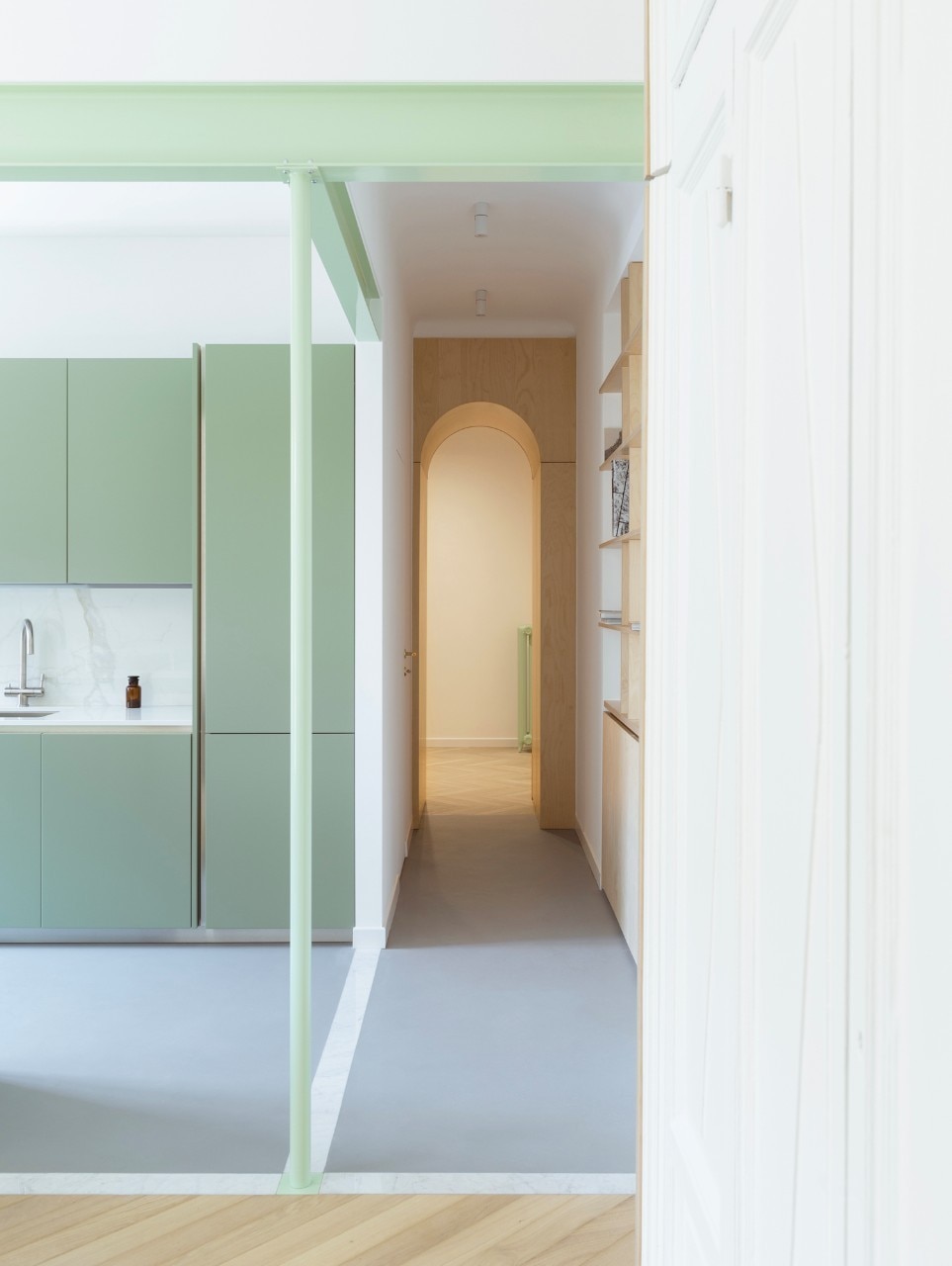As sometimes it happens in the design of complex spaces, a constraint can also turn into an opportunity for those who know how to exploit such “twofold” nature: this is the lens through which the renovation, signed by Untitled architecture, of a generations-old family flat (it had been built by the grandfather) in the Porta Venezia neighbourhood rigid in its configuration but vibrant with everyday life and emotional value.
The apartment was characterised by a stretched, cramped layout imposing a sequence of fragmentary spaces, marked by partitions and arranged along a narrow corridor: making a virtue of necessity, the architects emphasised the pronounced longitudinal direction of the distribution path, making it the architectural axis on which the composition is based.

The aim of the project was to emphasize the fluidity of the space and increase its functionality through the introduction of additional services (laundry room, secondary bathroom): the revision of the layout, with the demolition of some partitions and the insertion of equipped walls, has made it possible to dilate the perception of the rooms and optimise their use.
An entrance area, with storerooms and services, leads to the heart of the home: the central living area which, freed from partitions, regains an airy spaciousness by connecting with the open kitchen. The path continues to the rear of the flat where the two bedrooms and the bathroom are located.
A new material palette in light natural tones of birch and oak wood, sage green elements and white plaster, complemented by reclaimed doors that hint at the flat's past life, gives the rooms a radiant and pleasantly informal atmosphere.
- Project team:
- Bogdan Peric, Andrey Mikhalev (co-founders of untitled architecture)
- Contractor:
- A L B - A R T Impresa Edile (Albert Mujaj)
- Carpentry:
- Larsel S.R.L., Perugini Making

FADE Family is the new approach to outdoor living
The latest addition to the PLUST Collection is a line of furniture inspired by the texture of white stone, which illuminates as evening falls.























