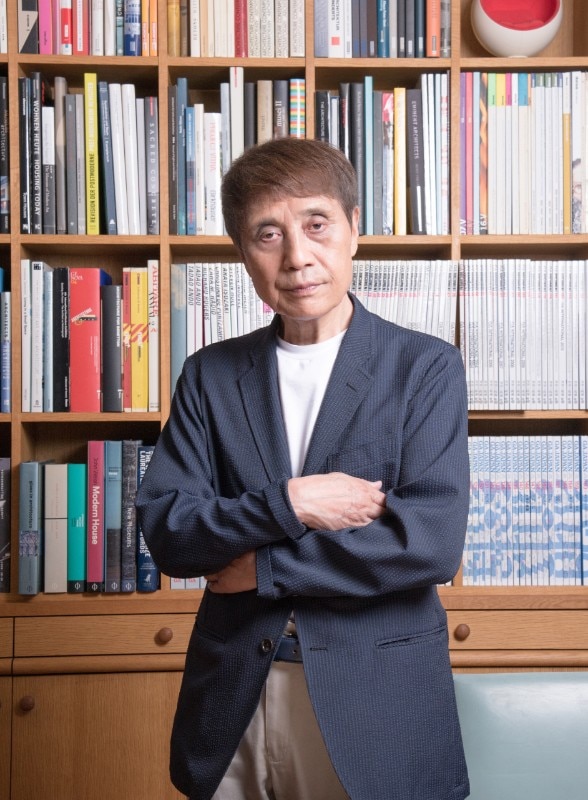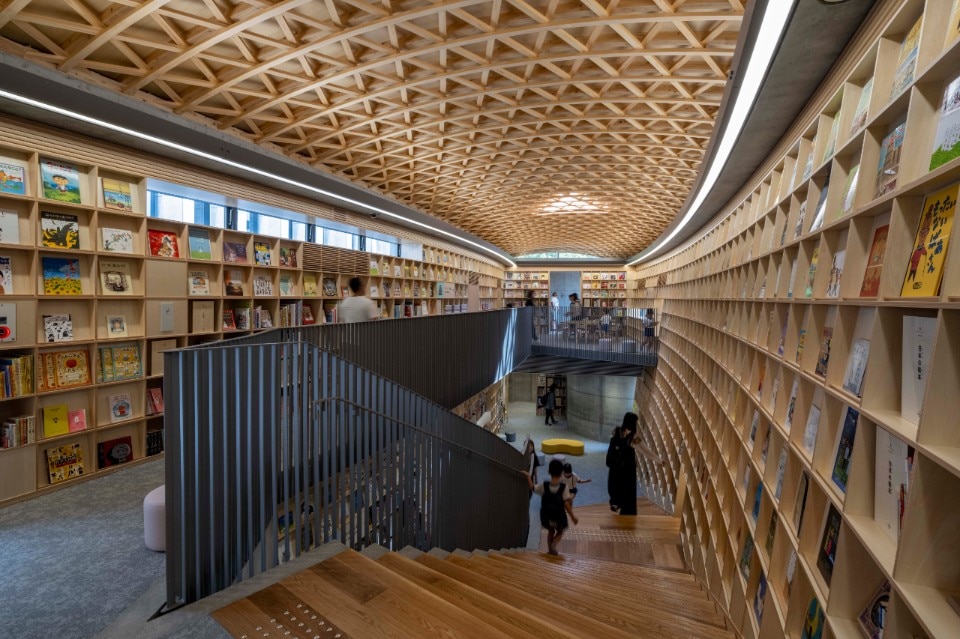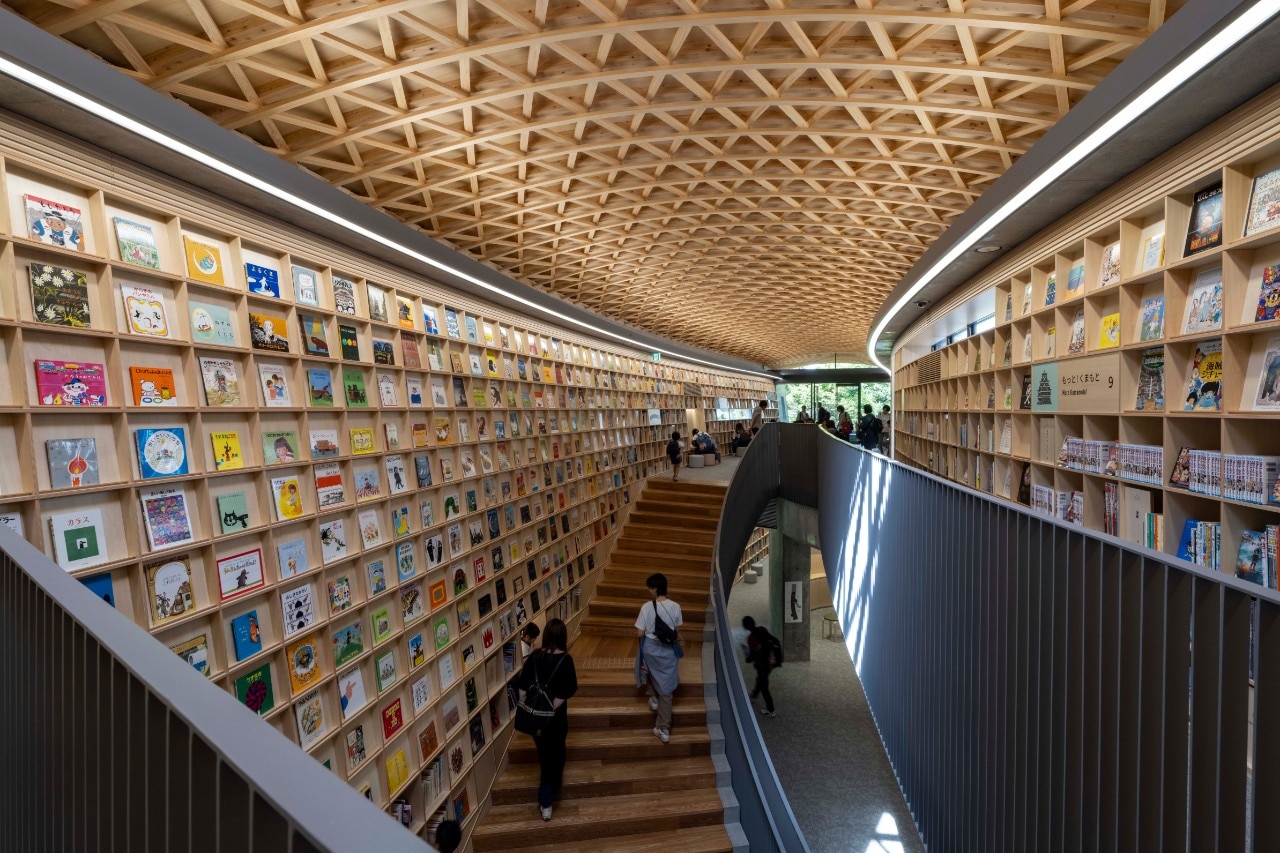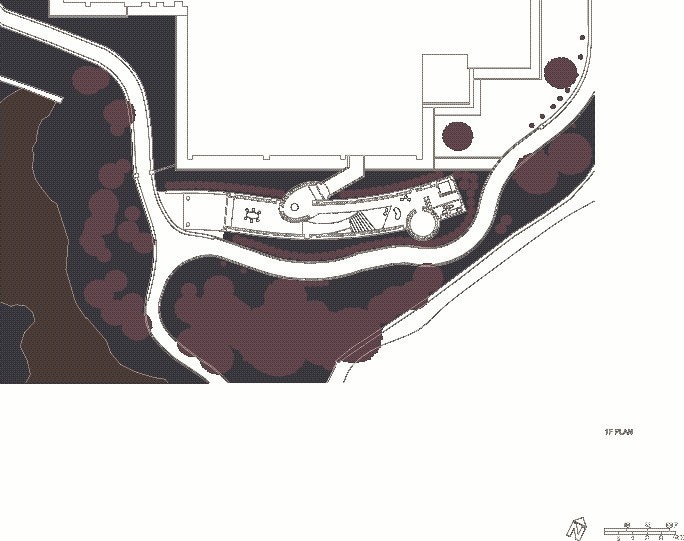This article was originally published on Domus 1093.
“The most beautiful thing you can do when you’re young is read, read, read. Little by little, you’ll feel enriched; you’ll feel that special experience of culture growing inside you.” Pier Paolo Pasolini’s advice to a girl with an uncertain future dates back to the 1960s, but it is still relevant today. The poet from Friuli would have liked the idea that Tadao Ando launched four years ago of “sowing” children’s libraries throughout Japan.
The plan involves a peculiar public-private partnership, where the prefecture, or city, provides the site, the studio “gifts” the architectural design and funds the construction with a donation, and local citizens and firms finance the books and ensure operation through donations and volunteer work. “In modern Japan, children are increasingly turning away from print media, so the Children’s Book Forest aims to encourage them to discover the joy and wonder of books,” says Ando.

Inaugurated last May, the Book Forest in Kumamoto is the programme’s fourth project after Osaka (2020), Tono (2021) and Kobe (2022). “The idea stemmed from a long-standing relationship with the prefectural governor and a desire to support reconstruction after the 2016 earthquake,” explain the firm’s architects. “The project was completed in just two years.” Created as an extension to an existing library and accessed via an external corridor, the new building is linear but gently curved to harmonise with the neighbouring park. Inside, the double-height atrium is surrounded by wall shelves and dominated by a large central staircase, which is also its distinctive feature.
A sequence of ramps and oval and circular rooms create diversified spaces leading to a terrace overlooking the park to the west. The wooden lattice ceiling, made of Japanese cypress, reflects local people’s desire to use local materials. Although the library buildings are designed by the same architect, each project retains its own identity. “There may be some commonalities, such as the wall of books, the grand staircase and the bridge crossing the atrium, but there are no clear guidelines regarding architectural vocabulary or details,” says Ando. “The only consistency is the basic form of the facility, which is derived from the concept of a one-room free space surrounded by books.”

Unlike the Osaka library, which focuses on its location along the river bank running through the city centre, the Kobe library adopts an engawa (“veranda”) style architecture. Tono, meanwhile, was a unique renovation of an old private house. “The goal for each structure is to be a unique forest of books designed for a specific location.” Speaking of the future, four other projects are already in the pipeline: three in Japan – in Kagoshima, Matsuyama and Sapporo – and one in Bangladesh. A related plan, the Ship Library, will open to the public in the Seto Inland Sea. “I’m not sure how far I can go in the future, but I hope to have fun while keeping my curiosity and playful spirit in mind,” Ando concludes.




























