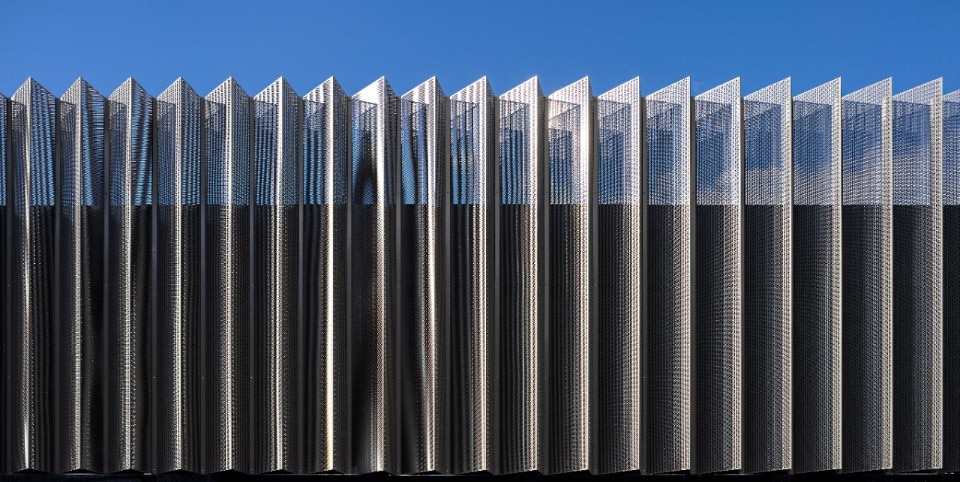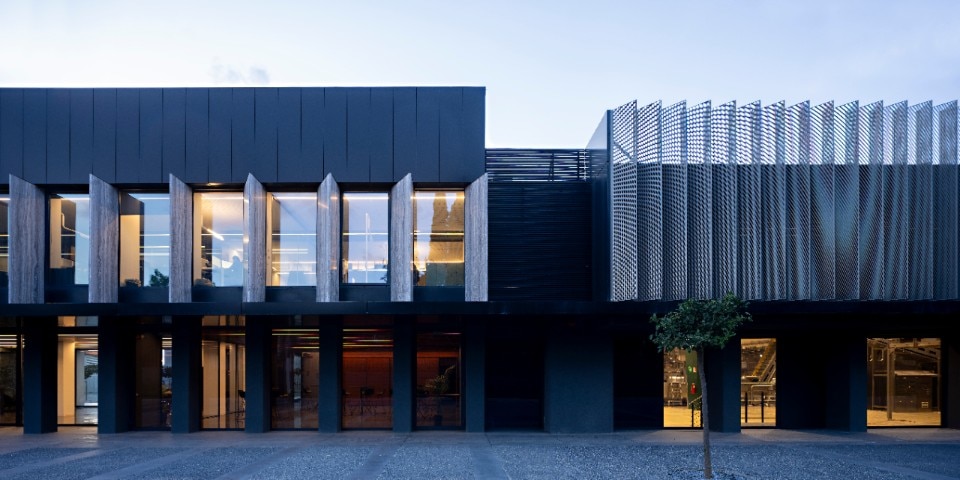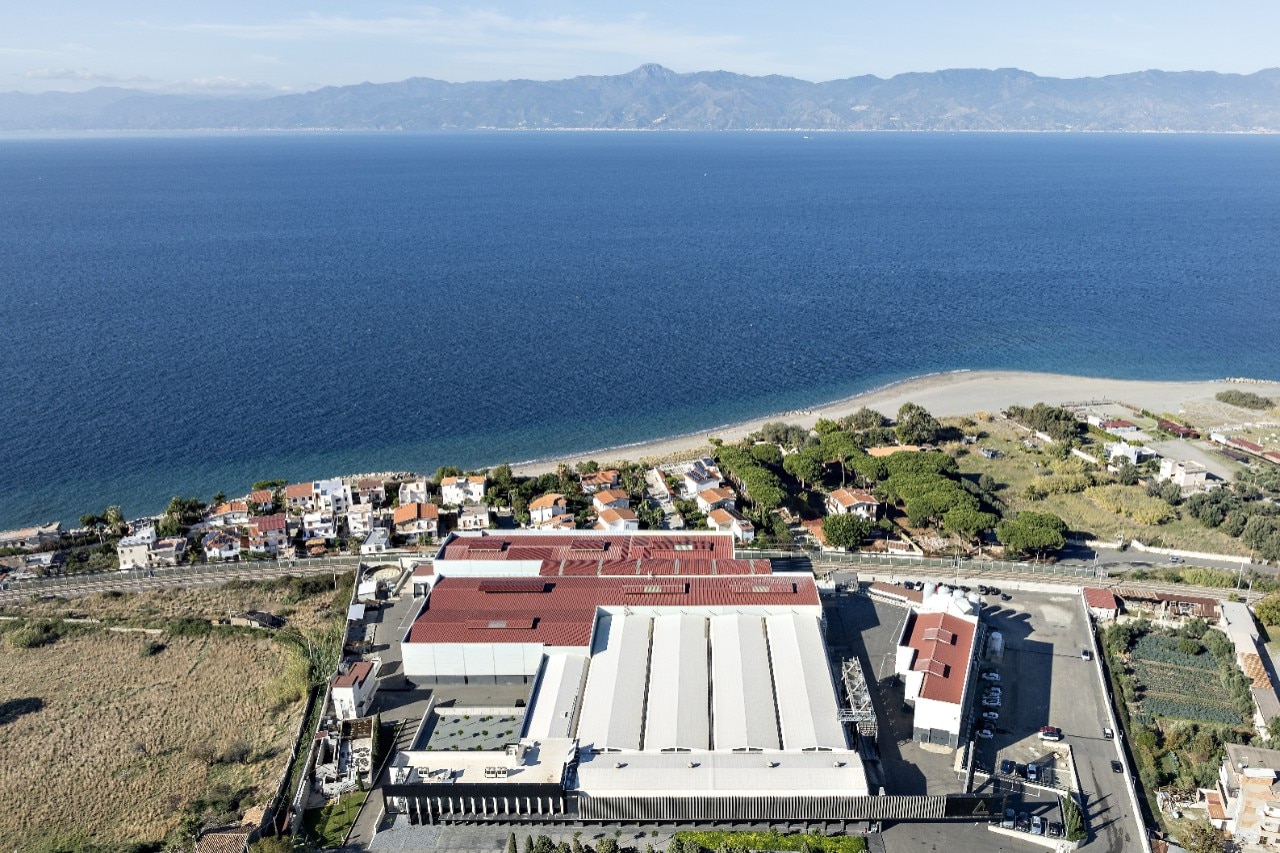The far tip of Calabria is a region rich with the invigorating scent of citrus. Here, for more than a century, the Capua 1880 family business has been producing essential oils extracted from these very citrus fruits, supplying the high-end perfumery industry. The strength of this vibrant land, known for its bold colors and fragrances, is mirrored in the resilient spirit of Capua 1880, which has expanded into international markets and recently undertaken a significant redevelopment of its headquarters in Pellaro di Reggio Calabria − an old Coca Cola bottling plant.
The Capua 1880 headquarters encapsulates the essence of our architectural philosophy: it generates value, enhances people's lives, embodies sustainability through regeneration and beauty, and realizes both a dream and a vision.
Geza Architettura

This project was entrusted to Geza Architettura, a Friulian firm established in 1999 by Stefano Gri and Piero Zucchi, known for their expertise in similar projects and redeveloping industrial properties. Geza Architettura has consistently paid close attention to the complex relationship between industrial architecture and the surrounding landscape − a professional challenge when redesigning large structures. This is the result of Gri and Zucchi’s pursuit of balance through research on building transparency and contamination with the environment and its context. In the Capua 1880 project, the architects opted for extreme simplicity, allowing the land's natural beauty to shine. They adapted the existing building to the company's needs by enveloping it in a perforated skin that facilitates dialogue with the landscape while seamlessly uniting the various elements of the structure. Reflecting on the project, the firm notes, “The Capua 1880 headquarters encapsulates the essence of our architectural philosophy: it generates value, enhances people's lives, embodies sustainability through regeneration and beauty, and realizes both a dream and a vision.”
Through the use of different materials and design elements, the new exterior cladding reinterprets and organizes the existing façade openings. This redesign maintains a unified sense of transparency while addressing the practical need to shield the buildings from the intense southern sun through the skillful and innovative use of the materials. Among the most peculiar characteristics of this projects there are a system of stone sunshade fins, pilasters, slatted sheets, glass, and micro-perforated metal walls. In its new look, the structure stands as a “happy” landmark proudly standing against the imposing backdrop of the volcano Etna, visible across the Strait of Messina.

The thoughtful reorganization of space within the headquarters was driven by the functional requirements of Capua 1880's operations, with a strong emphasis on improving the well-being of the workers. This approach aimed to bring a sense of warmth and a homely feeling to the workplace. Nature subtly seeps into this transformation, leaving its mark on the fabric of the architecture, as in the orange tree patio located in the courtyard of the office building, overlooking the cafeteria. Geza Architettura explains, “Our architecture begins with listening − listening to our clients, to those who will inhabit the spaces, and to the surrounding context. This process allows us to strip away the unnecessary and focus on the essence. At that point, everything speaks with our voice, and we find simple solutions to complex problems. We reconcile seemingly disparate elements like beauty and efficiency, synthesizing the different logics involved in creating a building and a vision.”
With an eloquent and robust design, Geza Architettura's design has profoundly transformed the building, endowing it with an appearance that resonates with its character. Architecture, industry, and landscape: the Capua 1880 plant now stands as a bold and replicable model not just for Calabria but beyond. This project is a testament to the harmony between humanity and nature, tradition and innovation, offering an inspiring and sustainable vision for the future. In this powerful yet delicate balance lies the promise of a brighter future for this captivating land.
- Architectural Project and Art Direction:
- GEZA Architettura - Arch. Stefano Gri, Arch. Piero Zucchi - Arch. Stefania Anzil (project leader)
- Structural Design and Construction Supervision:
- A.r.en.a. srl - Ing. Arena Giuseppe, Arch. Tommaso Melchini
- Construction Company:
- AET srl, Ing. Martino
Opening image: Geza Architettura, Capua 1880 Headquarters, Pellaro, Reggio Calabria, Italy, 2023. Photo Javier Callejas. Courtesy Geza Architettura












