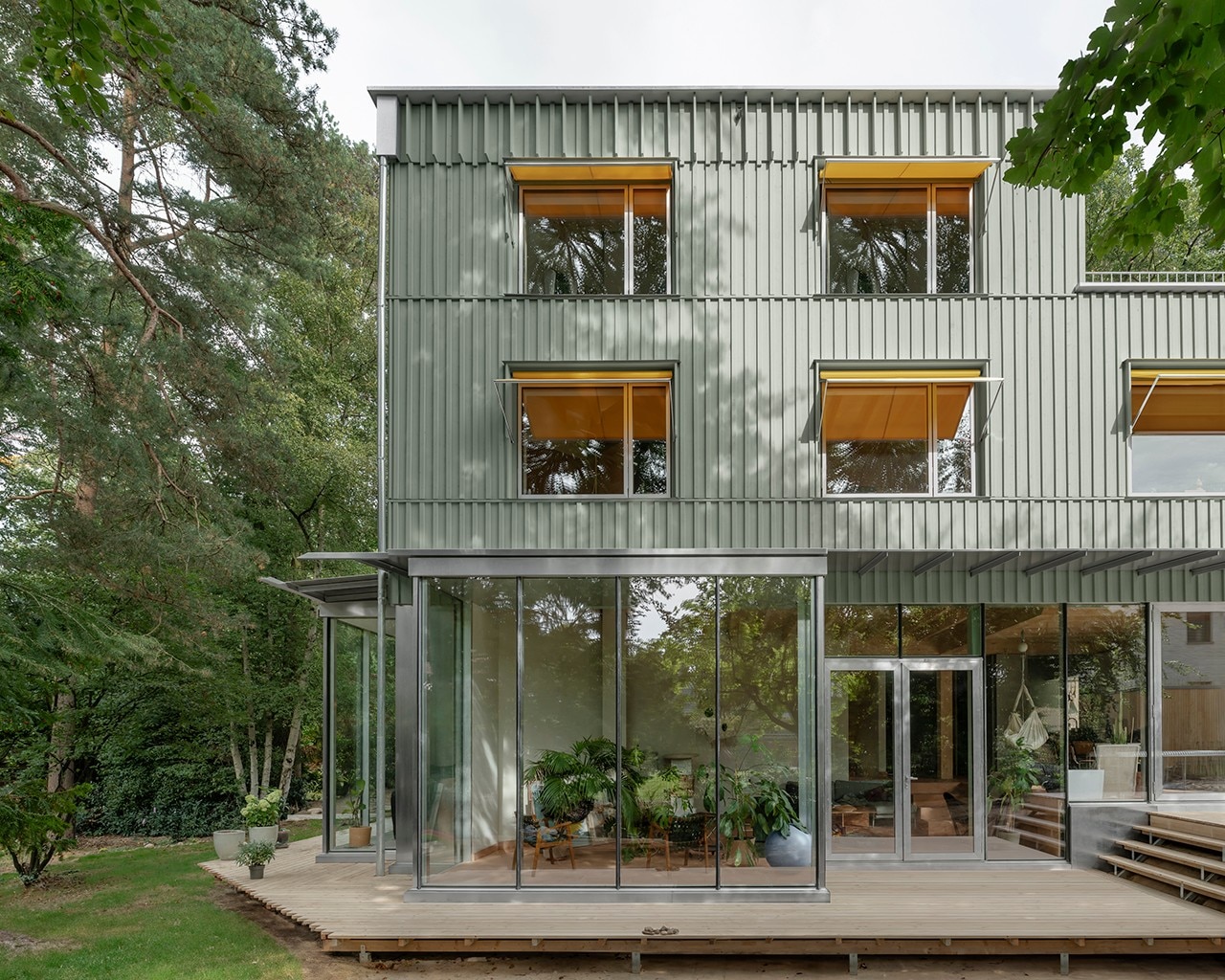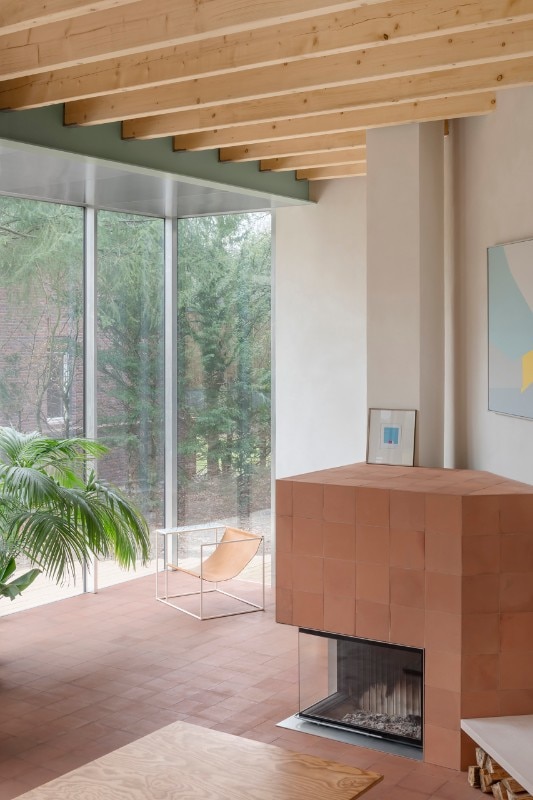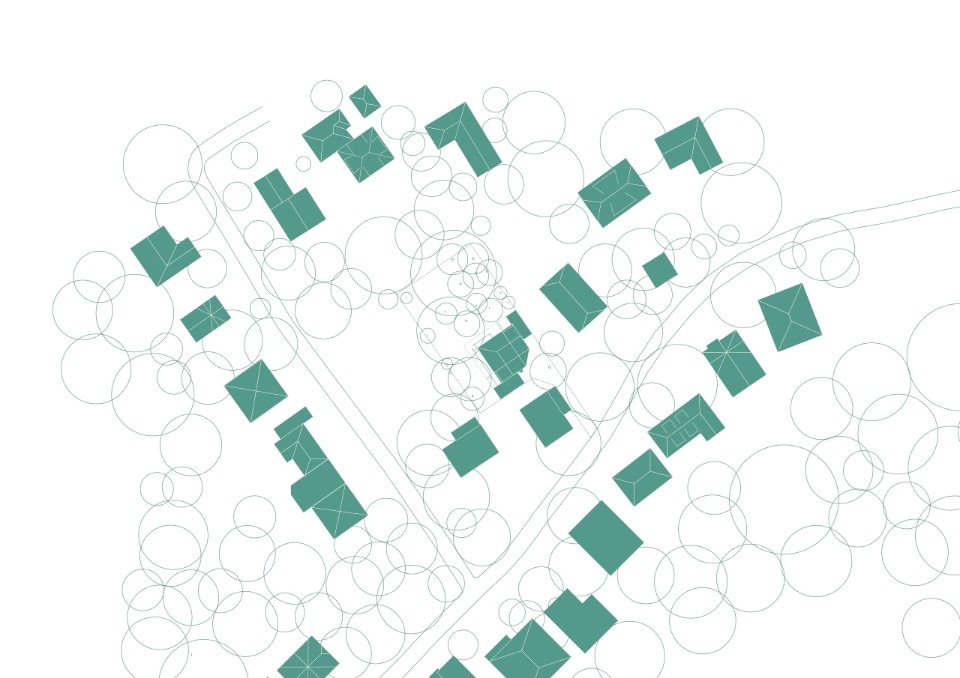Flora surrounds the dwelling, and sustainability naturally becomes part of the construction of the architecture: the house designed by German studio Noto in Hamburg is a dialogue between the studied geometries of spaces, and the rich vegetation of the plot, which does not end up being just a visual content generated by the ground floor windows, but rather becomes the very soul of the project.
In the plan, the orthogonal geometry of the house, accommodating two homes, becomes diagonal on the corner, leaving space for an existing tree to grow and be the protagonist of the entrance path. Furthermore, the ground conditions are incorporated into the interiors, expressing in a continuous space on the ground floor with a lowered living room, as if it were an extension of the external slope.

The language of the facade brings back a geometric rigor designed through the cladding of green-painted wooden panels. The opaque volume, changing depending on the shadows cast, dialogues with the surrounding light and dark, while yellow curtains and projecting elements mark the volume of the house. This is in tension with the landscape, lined by the shadows and folds of the wood, leaving the house like an inhabited trunk among the trees.
In addition to the cladding, the entire structure is made of wood, except for the concrete base. The relationship between the two materials becomes an expressive element right from the entrance, where a wooden pillar surmounts a plinth orthogonal to the base, rotated 45°, to divide the accesses to the units. Inside, the floor is covered with tiles, as some volumes are, such as the fireplace and the stairs, transmitting an atmosphere of solidity. In contrast, ceilings and floors above are characterized by the interweaving of the wood panels. Finally, the furniture completes the space by becoming one with the walls and volumes of the house.

A new world of Italian style
The result of an international joint venture, Nexion combines the values of Made in Italy with those of Indian manufacturing. A partnership from which the Lithic collection of ceramic surfaces was born.
























