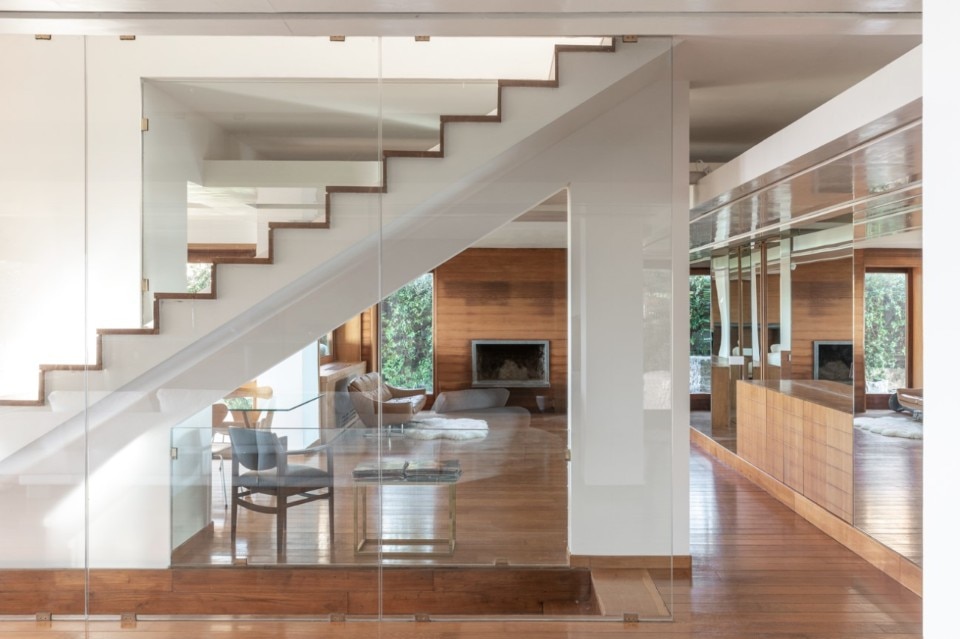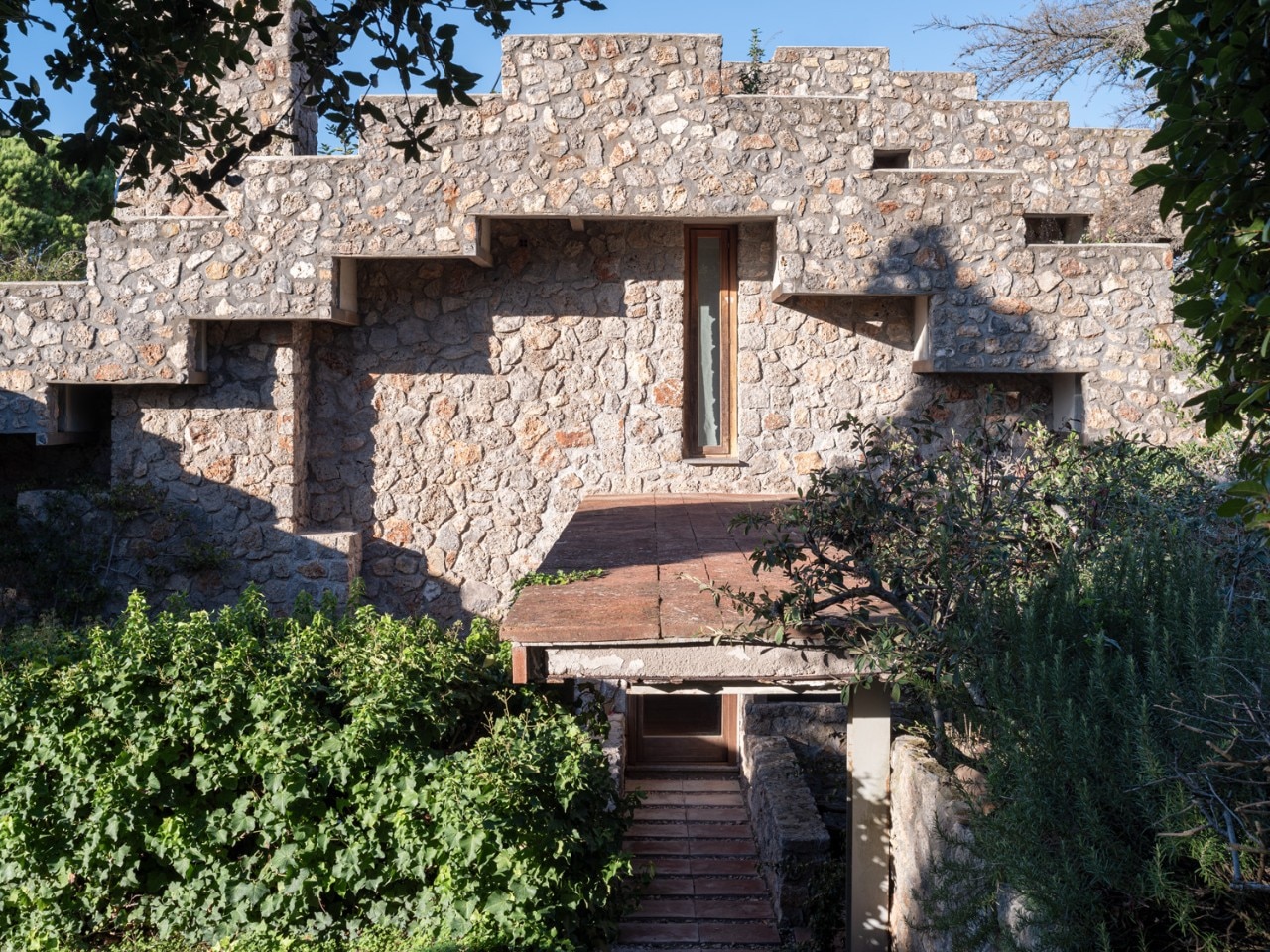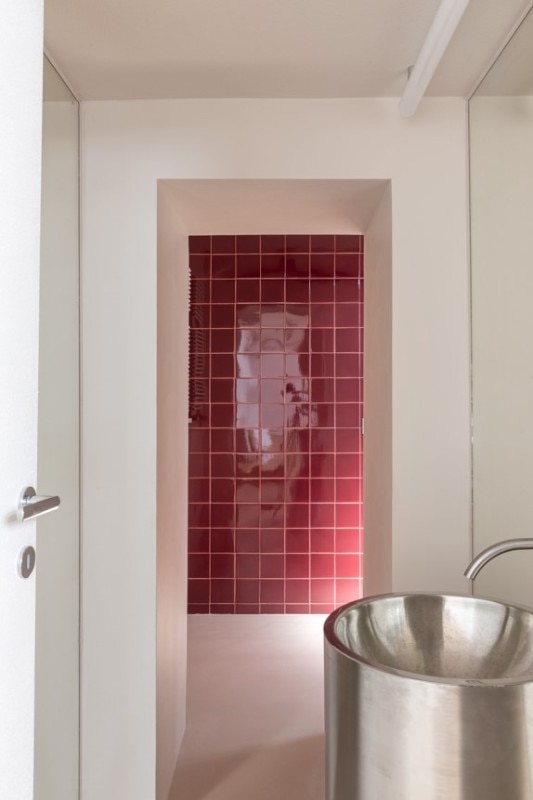Laying atop its promontory between the Orbetello lagoon, Monte Argentario and the white beaches of Marina di Capalbio, Ansedonia is a renowned tourist resort, a prominent destination in the Italian summer imaginaire of several seasons. It is here that over the decades Roman architect Oreste Martelli Castaldi has designed many summer residences for wealthy and demanding clients, such as the Villa Tonda all'Oliveto, built between 1969 and 1978, and the Casa Chimera, a Wrightian creation that another architect, Daniele Marcotulli, has recently renovated.

Casa Chimera is a construction in reinforced concrete and local stone, a brilliant example of the organic architecture so dear to the professionals of the Roman school. Designed in the 1990s, remodelled over the years, with Marcotulli's intervention between 2022 and 2023 it underwent a philological restoration, where its character was also valorized by the inclusion of some contemporary elements in the interior. The villa is perfectly integrated into the greenery and endowed, as in the case of the best of Wright's homes, with a common core on the two levels, around which the main rooms revolve. The sequences of spaces are orchestrated in a dynamic of assonance and dissonance, creating a continuous dialogue between open and closed, compressed and dilated.
Chosen by a young entrepreneur as a buen retiro, where he could combine relaxation and fun, intimate moments and convivial occasions, the house has been reorganised in its rooms, making the kitchen the heart of the whole organism, creating a cinema room, a lounging area and new guest rooms.
Marcotulli’s design establishes continuity between new and existing elements, between ground floor and basement level, interior and exterior. The new layout and the juxtaposition of contrasting materials, such as wood and mirrored surfaces, express in metaphysical spaces with optical illusions, plays of light and amplified ambience.
“The continuity with the existing style on the upper floors and the strong relationship with the outside guided the material and colour choices of the project", Marcotull explains. "The wood covering the ceiling is a reverberation of the parquet flooring on the ground floor, with a rough appearance, contrasting with the refinement of the mirrors that characterise large portions of the walls”.

A continuous cement-resin surface in warm sand tones is chosen for the floor, in continuity with the existing terracotta. The atmosphere in the bedrooms echoes that of the common areas, with the use of wood, resin and mirrors enhancing the space. In the bathrooms, the sheen of the Portuguese Azulejos complements the rough grain of the white Trani marble washbasins.
In the cinema room, hidden behind mirrored sliding panels, a soft, enveloping feeling prevails, with carpeted floors and wall panels covered in navy blue velvet.
The modern-day Chimera House is therefore an emblematic example of the cohabitation of history, contemporaneity and the search for detail, in a work that reflects the passing of time.
To stregthen such bond, the aerial pathways leading from the garden to the terraces and the roof, the projection towards the park of centuries-old olive trees and the landscape embracing Argentario, Feniglia beach and Orbetello, determine a powerful visual atmosphere for the place, dominated by tones of green and blue.
Opening image: photo © Eller studio

Ethimo's latest collection is all about weaves
Inspired by the traditional craftsmanship of Eastern Spain and patios, the new collection designed by Studio Zanellato/Bortotto reimagines the aesthetics of comfort.






















