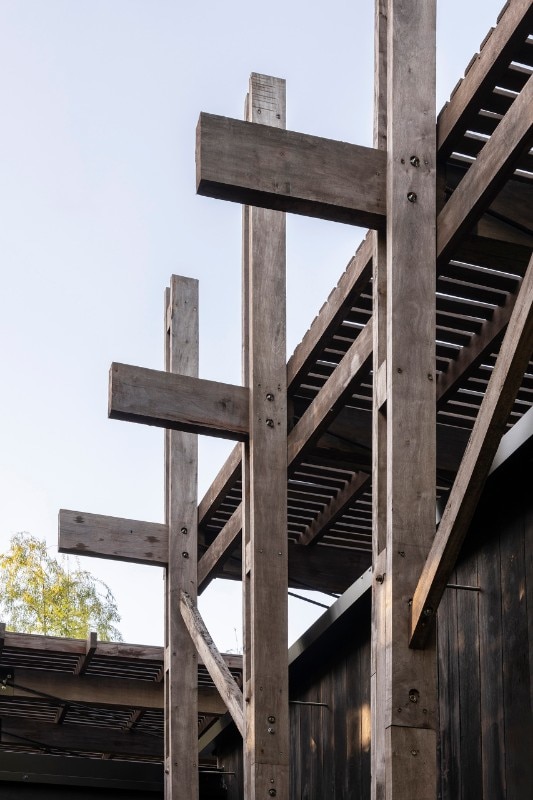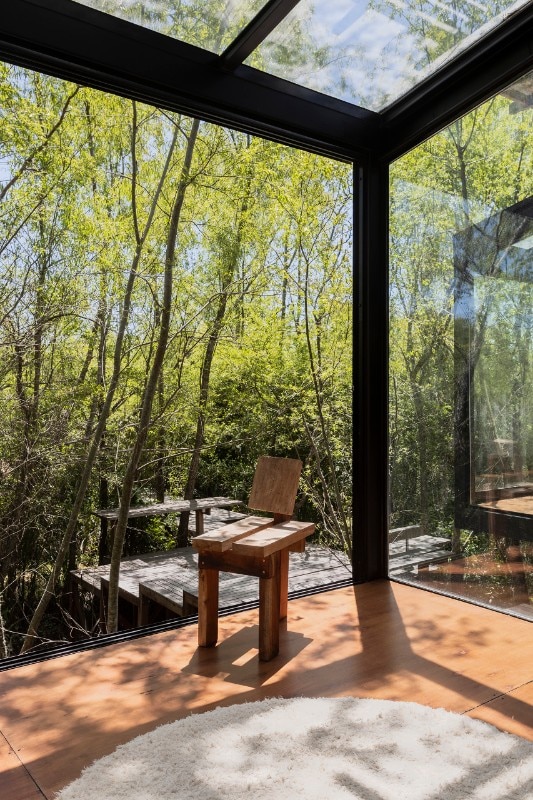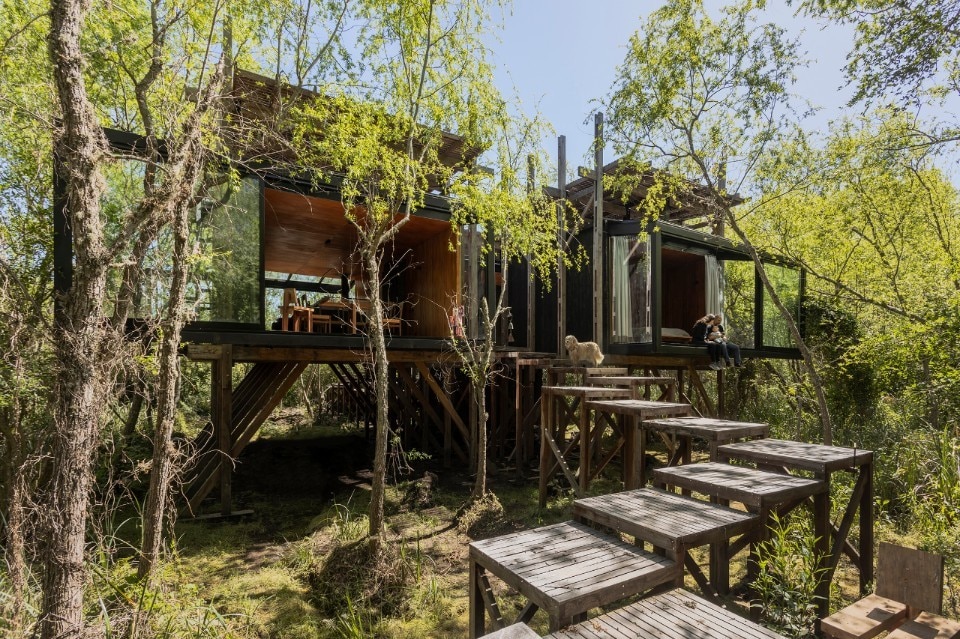On a small island in the delta of the Rio Paraná, an intense natural landscape, sometimes harsh with frequent flooding and a torrid climate, architects Barbara Berson and Horacio Sardin have built their family home in the midst of a willow forest, inspired by the grace with which a dragonfly (from which the house takes its name) stands on the ground with its slender legs.
The building, referencing the vernacular wooden constructions of the region, is lifted on a pointed structure – lightening its footprint on the ground and protecting it from the flooding of the river – and bypasses the existing vegetation to alter its balance as little as possible.
A system of wooden platforms follows the contours of the slope and leads from the pier to the house level, where daily life takes place on three levels: the lower level is totally shaded, offering pleasant moments for siestas in the garden with its wooden flooring and hammocks; the middle level houses the main living functions; the upper level on the roof serves as a meditative space among the tree canopies.

A weave of beams and vertical and inclined pillars, thickened to cope with the instability of the ground, makes up the wooden structure on which three detached buildings seem to float, cantilevering out towards the forest through large overhanging windows.
The three volumes, entirely clad in burnt wood and connected by a glass body, distribute the rooms: the larger volume houses the common area with living room, dining room and kitchen; the two smaller bodies contain the bedrooms. Refined woodwork outlines the assembled elements, the ends of which stretch out until they vanish into space and towards the sky, with some suggestion borrowed from Neoplasticism.

Particular attention is paid to reducing the ecological footprint and to microclimatic wellbeing through passive design techniques: from the distribution of openings, to encourage cross-ventilation flows; to the generous canopy that overlooks and protects the house from direct sunlight; to the glazed ends that become winter gardens and capture heat in the “cold” season; to the use of solar energy.
The building is conceived as a Gesamtkunstwerk, according to which each element – from the general concept to single details – is part of an overall design vision. The rough and frugal aura of the composition lives on in the interiors where, as the architects say, “nothing is missing and nothing is superfluous”, and where the custom furniture made from the same wood as for the exteriors (from the chairs, to the tables, to the bedside tables, to the towel rails) determines an essential but warm and familiar character in the living space
Opening image: Photo Albano García






















