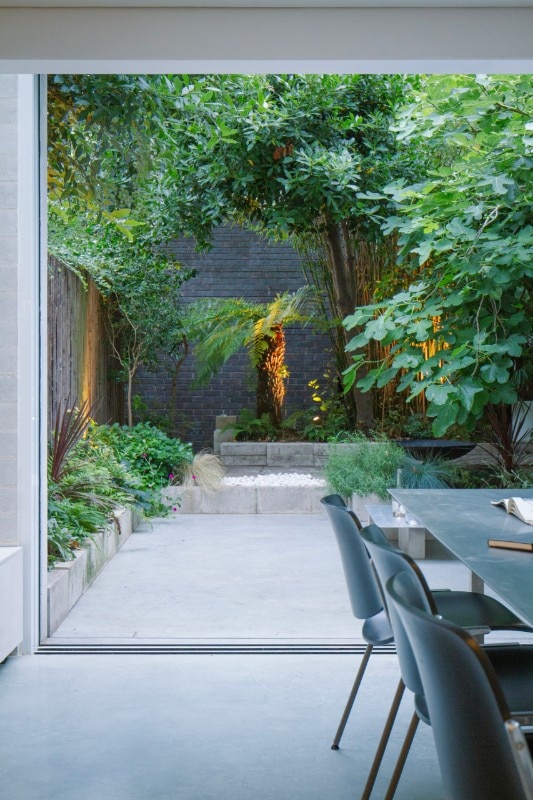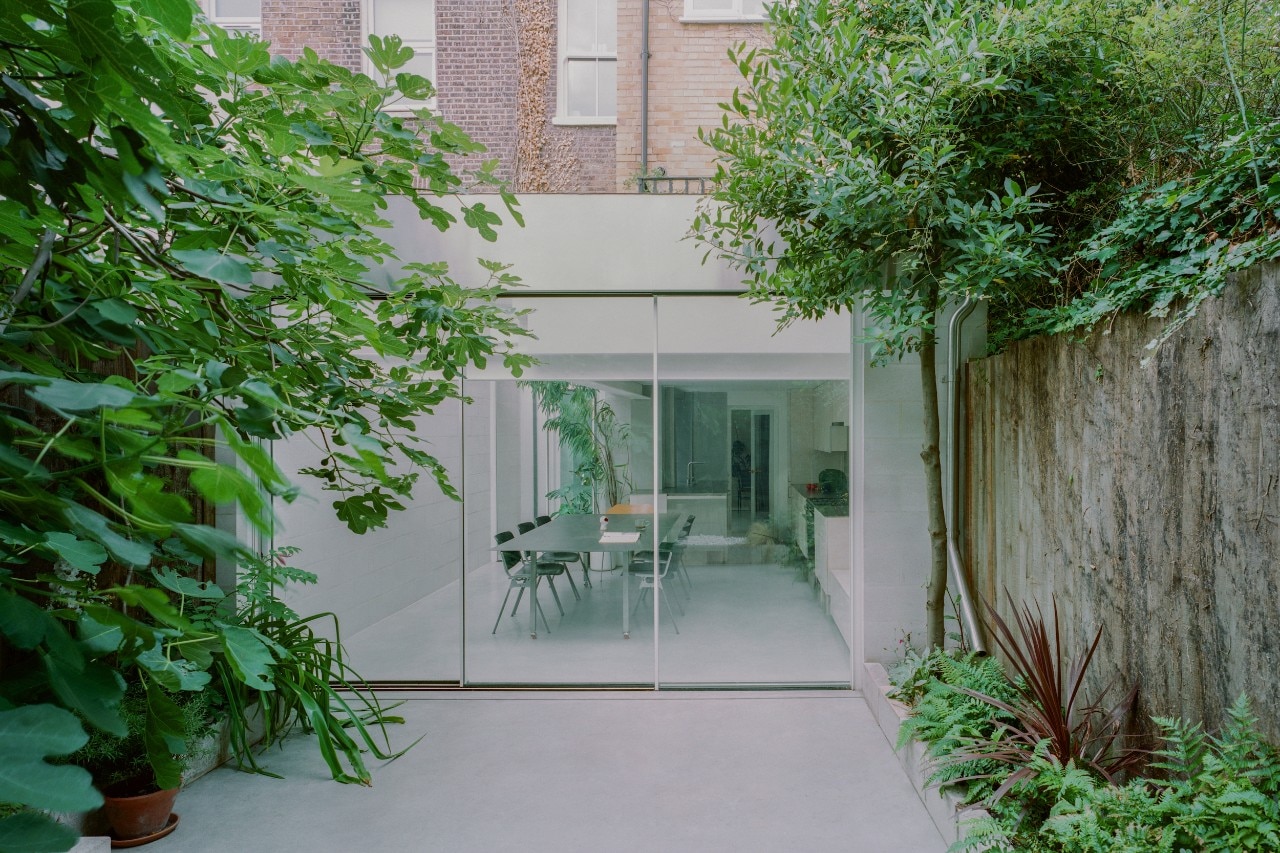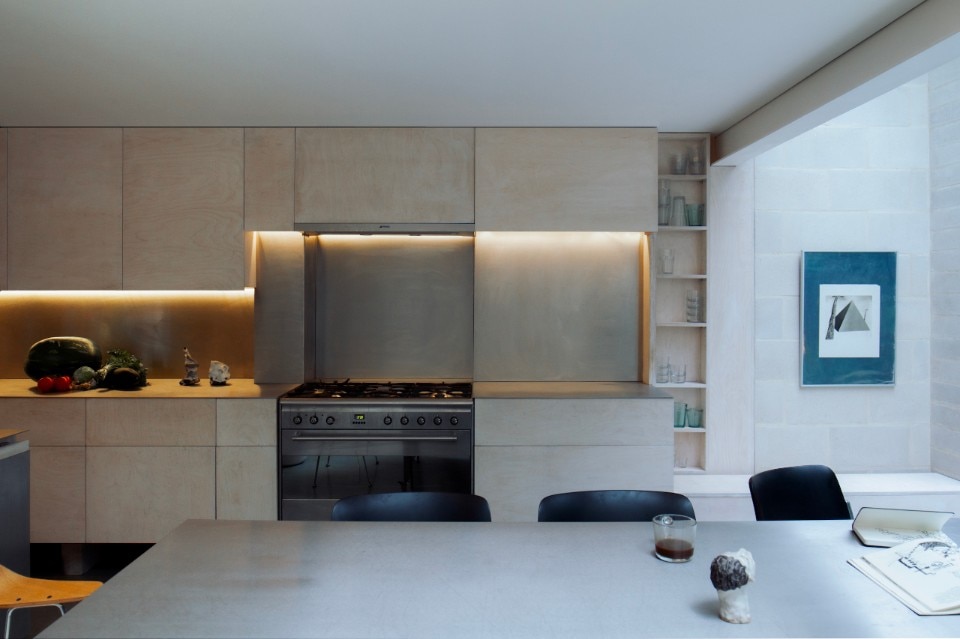“This space is now a testament to thoughtful design, where light, air and functionality converge seamlessly. Every part of this project has redefined my daily experience at home, celebrating connection to the outdoors and nature. Most of all, this is a space to invite people in, to withdraw from the city …and eat”.
With these words the founding director of Unknown Works studio, Theo Games Petrohilos, describes the renovation of a typical Victorian house in Kentish Town, transformed with a pragmatic and bon vivant approach into his own living “oasis” in the heart of the metropolis.
The minimal new glass and concrete volume blurs the materiality of the historic brick building, dissolving the boundary between exterior and interior and introducing generous natural light into the convivial environment.
The building, distributed over three above-ground floors and a basement with a typical L-shaped layout in communication with the garden, had rigid and fragmentary rooms, disconnected from the open-air area and lacking in natural light and ventilation. The priority objective of the intervention was to review the layout to favour micro-climatic improvement, organise flexible spaces and reconnect with the courtyard.
As in many renovations of English terraced houses, which are uniform in their "public" frontage on the street and more unconstrained in the private part at the rear, the centrepiece of the composition in this case is once again the extension expanding the dwelling on the lower floor towards the rear garden to the south-west and acting as a pivot between the courtyard and the existing building.

The minimal new glass-and-concrete volume, where the kitchen and dining area are located, blurs the materiality of the historic brick building, dissolving the boundary between exterior and interior and introducing generous natural light into the convivial environment.
Inside the existing building, a single fluid space attached to the kitchen includes the living room, sleeping area and services and is connected to the upper floor by a light staircase. In the centre of the home, an open-air patio provides light even in the deepest rooms and encourages cross-ventilation flows.

The interiors, inspired by the iconic modernist houses of the nearby Highgate area, are marked by the transparency of the glazed enclosures, and the palette of reflective, light-toned materials (white oiled wood and concrete in the floors, stainless steel in the cladding) helps emphasise the effect of diffuse light, and expand the proportions of the space, carefully designed by the studio with custom-made furniture and modular elements to provide versatile and functional configurations: from the 16-seater stainless steel table, mounted on orange wheels to be moved outside when the weather is fine, to the bed with a wooden plinth and integrated storage space, to the two floor-to-ceiling plywood wardrobes mounted on wheels that offer different space configurations and create partitions to protect privacy.
- Client:
- Theo Games Petrohilos
- Structural engineering:
- Martin Redston Associates
- Main Contractor:
- John Building Services Ltd

Innovation and sustainability in building materials
The new range of lime-based thermal plasters by Röfix is designed to provide advanced insulation solutions.


























