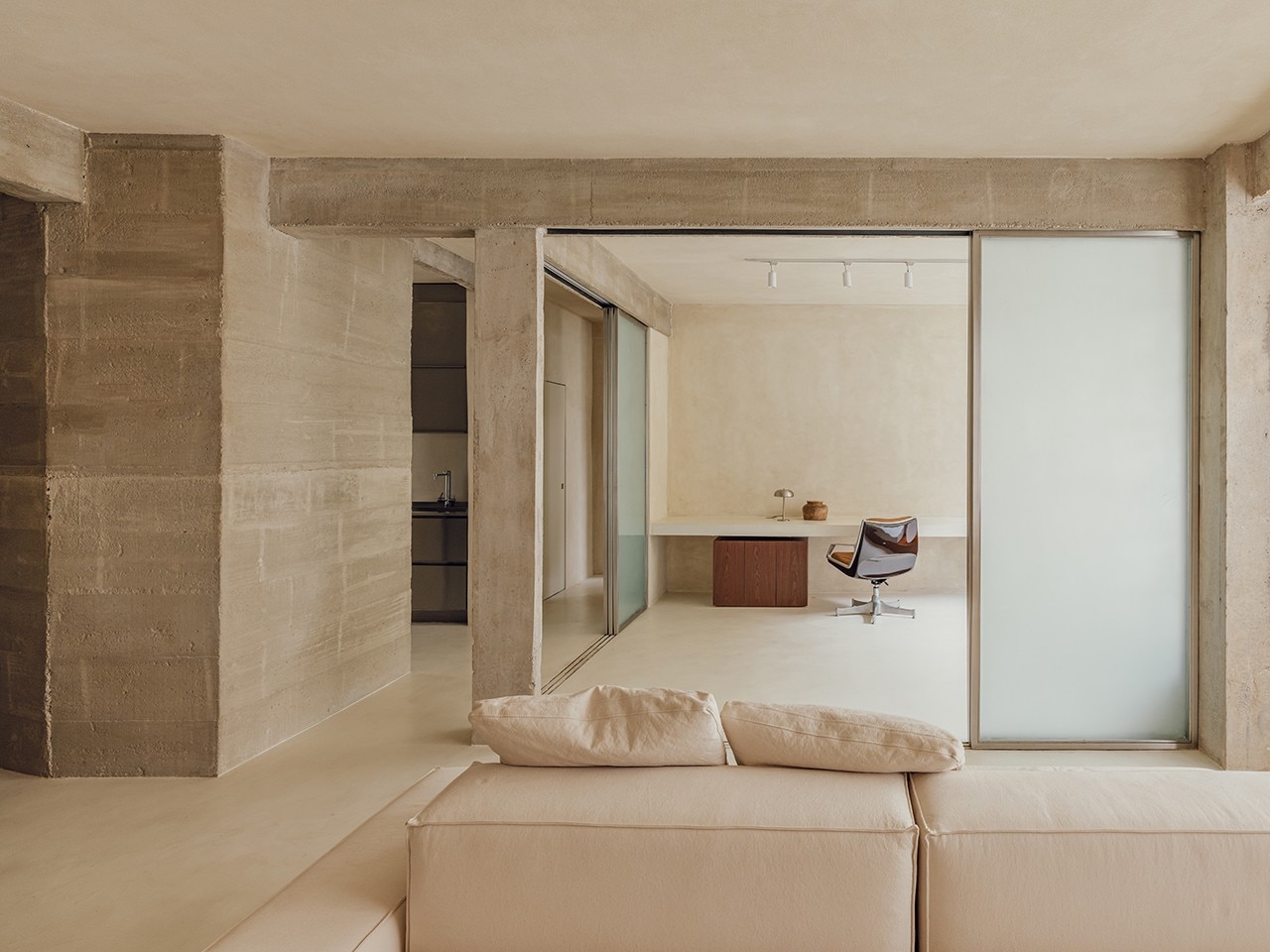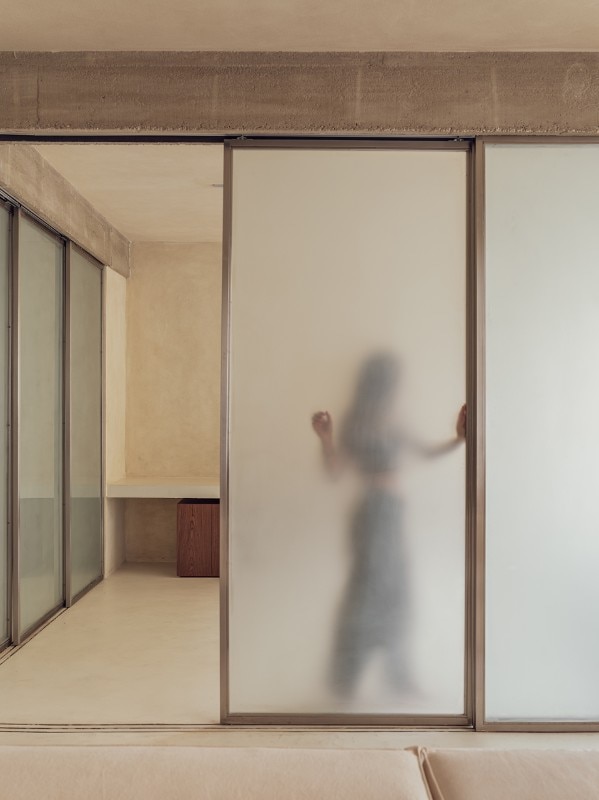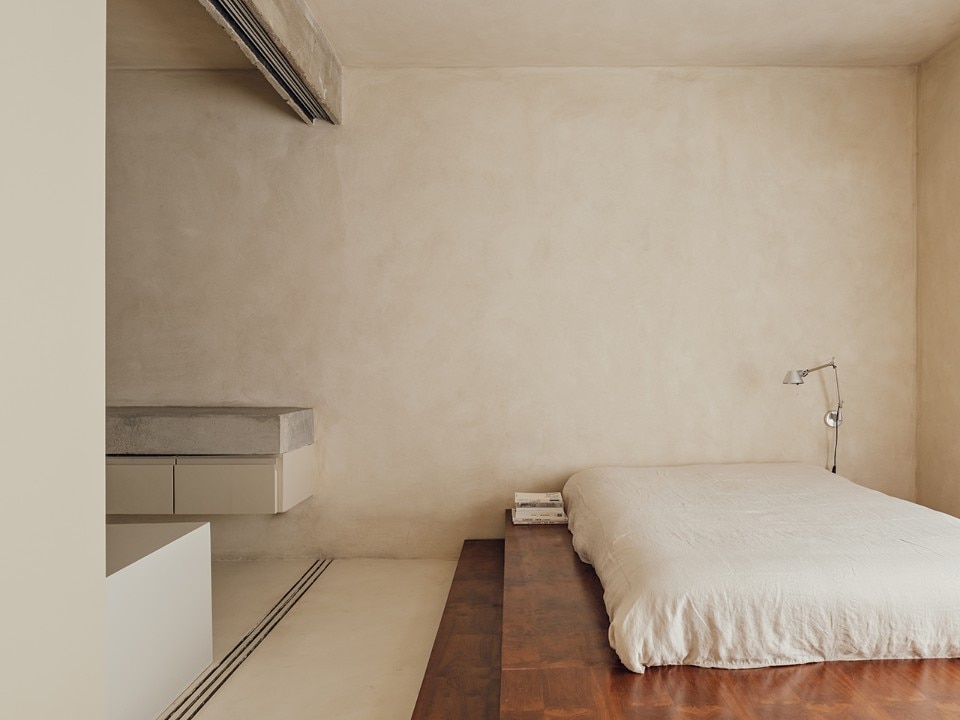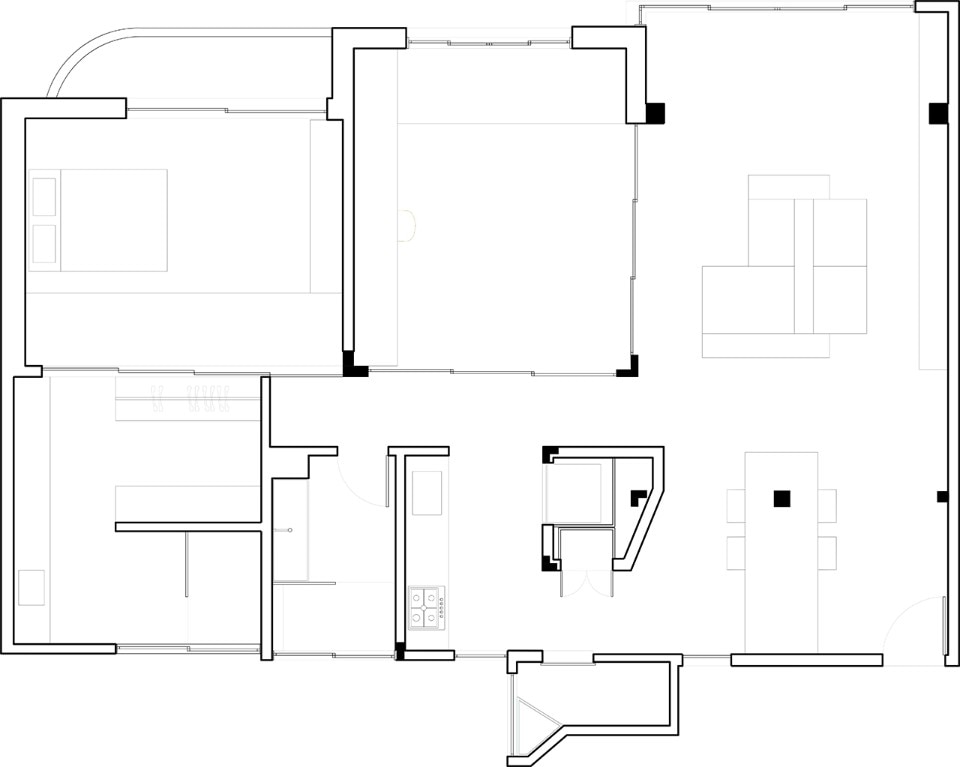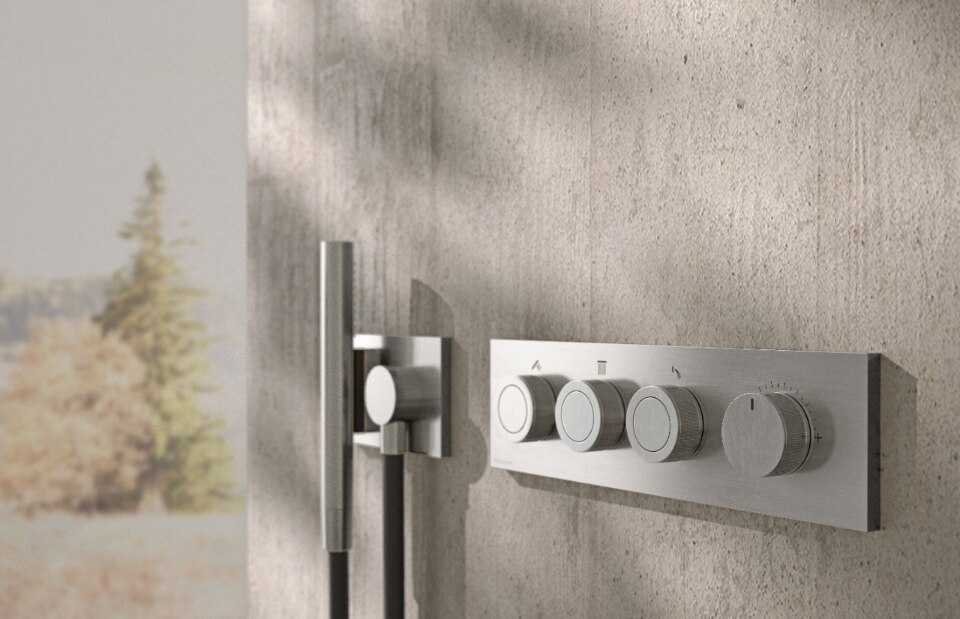A concise and simple language is what announces the Paissandu apartment from the entrance . In its recent work in Rio de Janeiro, Estudio Nama has in fact sought in the rough elements of the supporting structure, and in the dialectic between rough and smooth, a main theme for the space.
Once past the entrance threshold, the concrete of an imposing table anchors itself to that of the pillars: the table top is smooth, shiny, and seems to float between the load-bearing elements of the house. Beams and pillars are stripped of any covering, characterizing the space almost brutally.
Such strong roughness of materials is then balanced: not only the table top, but the entire floor run smoothly in the space, using technocement to give uniformity to the interiors. The pale color lightens the volume of the house and highlights the exposed structures, allowing the furnishing elements to be reflected on the continuous surface.
The walls follow the soft colors of the floor while granting a silky sensation to the touch, echoing instead the language of the load-bearing structures in some sections.

This simple but brilliant use of materials is combined with an interior layout using sliding panels in frosted glass thet, once open, increase the sensation of being immersed in a continuous, almost abstract space. The architecture is thus transformed into a blank canvas, as told by the designers, opening the spaces to different uses as well as future inventions and transformations.

The lounge moves outdoors
Pedrali presents a collection of padded outdoor furniture designed to transform exterior space into elegant and functional extensions of the home.

