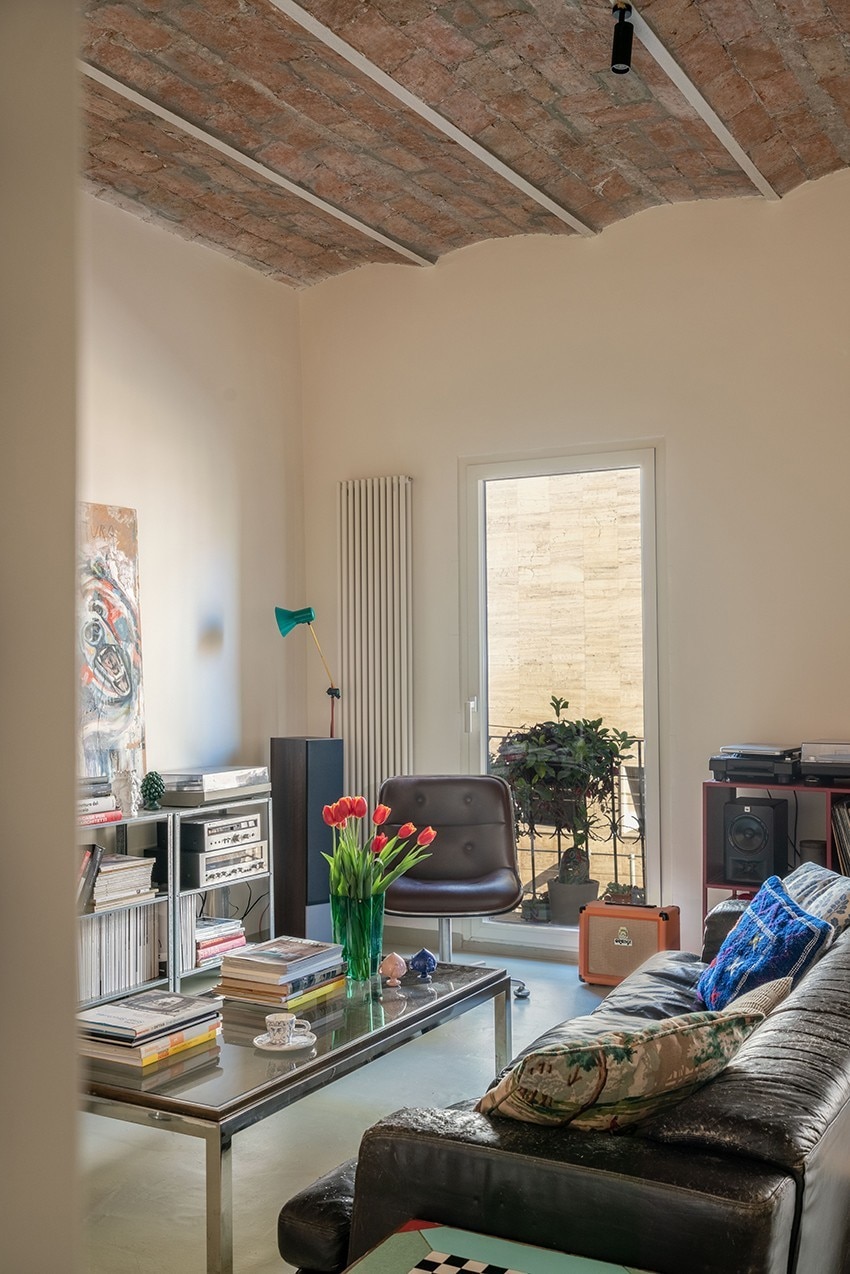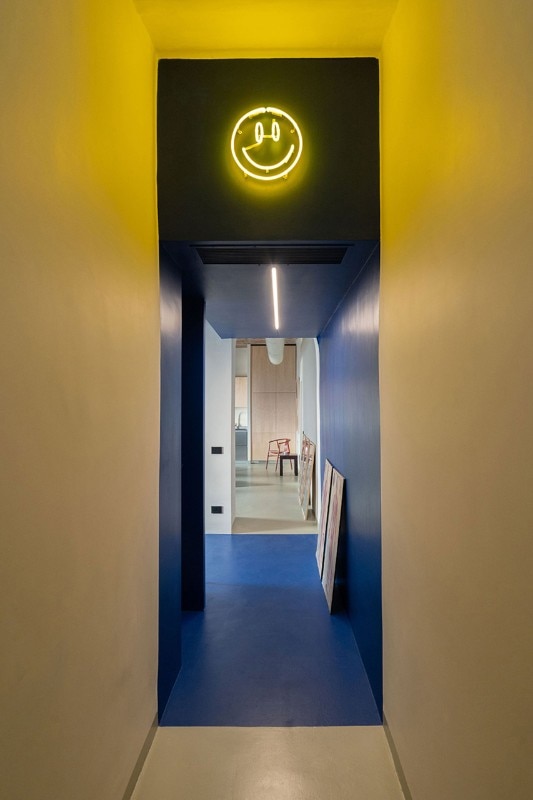The House on track is located within a late 19th-century building along Via Giolitti, a street alternating metaphysical presences, including the futuristic “Mazzoni wing” of Roma Termini railway station, its abstract facades, iconic piezometric towers and helical staircases, with historic architectures such as the Temple of Minerva Medica and the Church of Santa Bibiana.
What was previously a dark and cramped apartment, fragmented by partition walls and long corridors, has been reconfigured by Studiotamat into a more spacious and luminous loft. Partitions and false ceilings have been removed to create a new blend of the past, evident in the ancient brick vaulted ceilings, and the contemporary, including design pieces, niches, equipped walls and technological elements. These unexpected combinations reflect both the eclectic nature of the owners and the surprising mix of chaos and wonder that is the essence of Rome, as described by architect Matteo Soddu.

The apartment consists of three main rooms. The living room is the new heart of the house: an open space where very different furnishings confront each other, from vintage armchairs found at a flea market in Berlin to baroquesque wall lights, from the console equipped with turntables and mixer to the materials in the kitchen —steel for countertops and drawers, and birch for cabinets and columns. This unexpected diversity is unified by the neutral tones of the floor and walls, harmonizing with the travertine of Termini station, omnipresent just outside the windows.

A different concept is developed for the master bedroom and bathroom, which replace the old dining room, and for the study, which can be converted into a guest room when needed. Stronger colours prevail here, respectively mustard and sea blue, characterising the equipped walls and integrated furniture, and dialoguing with both traditional and modern objects.




















.jpg.foto.rmedium.png)
.jpg.foto.rmedium.png)