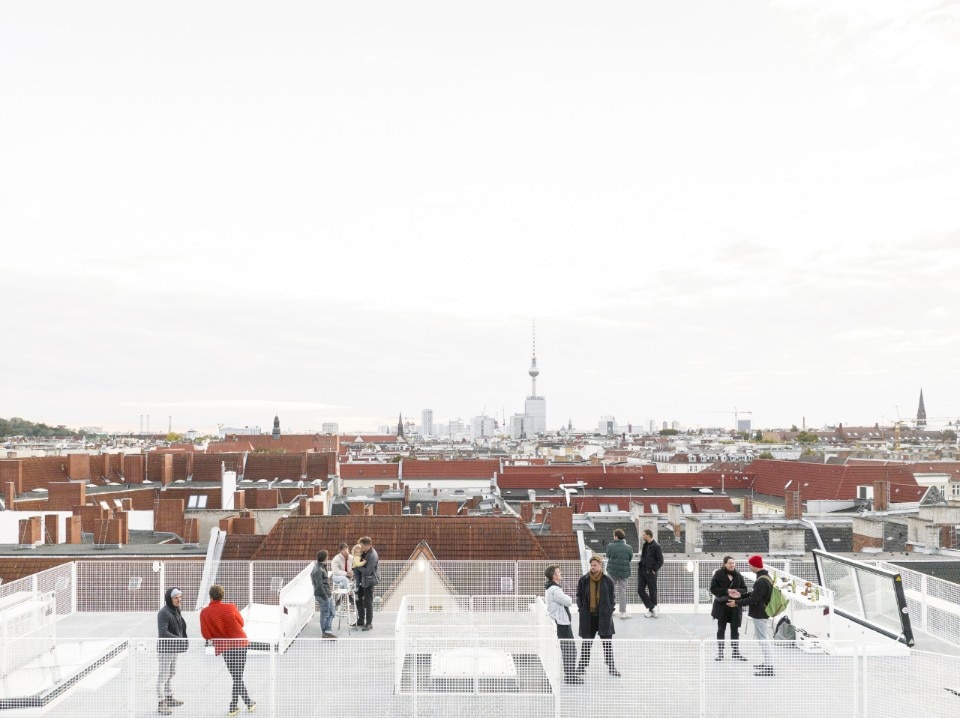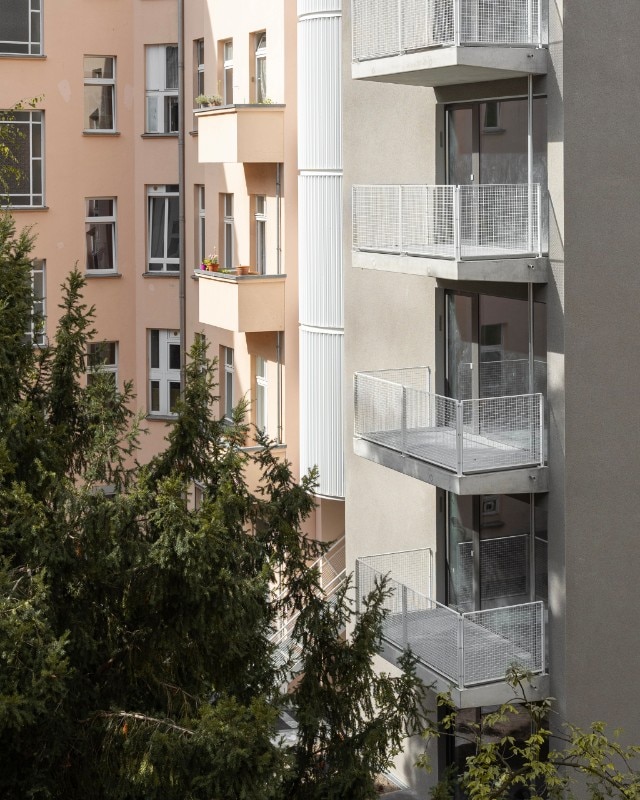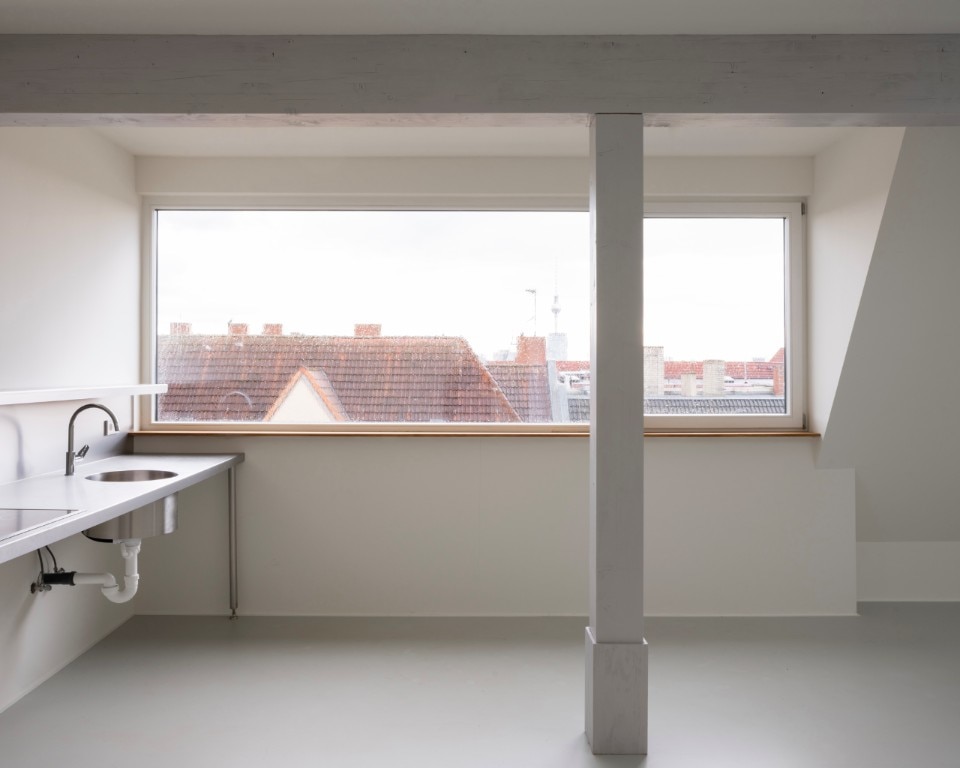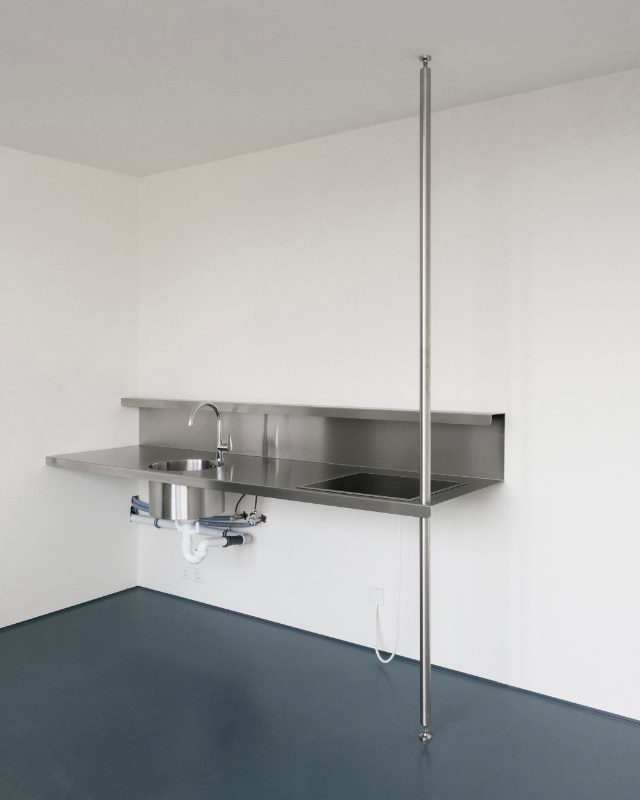In an “urban age” when the study of cities and their endemic problems, significantly amplified in recent decades – from social injustice, to infrastructures, to soil erosion – shows a closer and closer correspondence between urban form (with its difficult balances) and future perspectives of development (and survival), Berlin cannot but be an undisputed protagonist of the scene: a multicultural metropolis drawing lifeblood from its complex history and its ability to renew itself amid contradictions and optimism, and a fertile ground for experimentation and innovation.
In Berlin, in the dense city centre built fabric where the request for affordable housing gets increasingly pressing, Max Hacke e Leonhard Clemens have created a settlement prototype that investigates the theme of minimal and residual space as a resource, rather than a limit, for sustainable and quality urban development.

In the Prenzlauer Berg district, within a compact courtyard block dating back to the 19th-century industrialization period, the studio has designed on an interstitial area of only 54 square meters (6x9 m) between existing buildings the “smallest” rental housing condominium in Berlin: a seven-story residential tower 22 meters high, which challenges the rigid regulatory framework in force and makes spatial efficiency its mantra.
A sculptural spiral staircase, clad in ribbed corrugated sheet metal and inserted as a “joint” between the existing and new buildings, distributes the seven apartments in the tower and the additional four obtained from the raising of the adjacent building: on the roof of the latter, a practicable terrace, accessible to all residents, offers not only the second fire escape through the roof that the city’s fire regulations impose, but above all new open-air collective spaces.

The apartments, 38 square metres each, are meticulously designed to ensure functionality and comfort. The open, free and flexible floor plan includes a kitchen-living room, a bathroom, a bedroom and a large south-facing balcony from which diffuse natural light filters in. Sober and essential rooms, with an industrial feel, do not renounce character in the finishing details, as shown by the robust stainless steel kitchen unit, designed to accommodate standard modules, replacing the often simplistic solutions typical of most rental flats.
- Project team:
- Max Hacke & Leonhard Clemens
- Construction management:
- Rautenbach Architekten


























