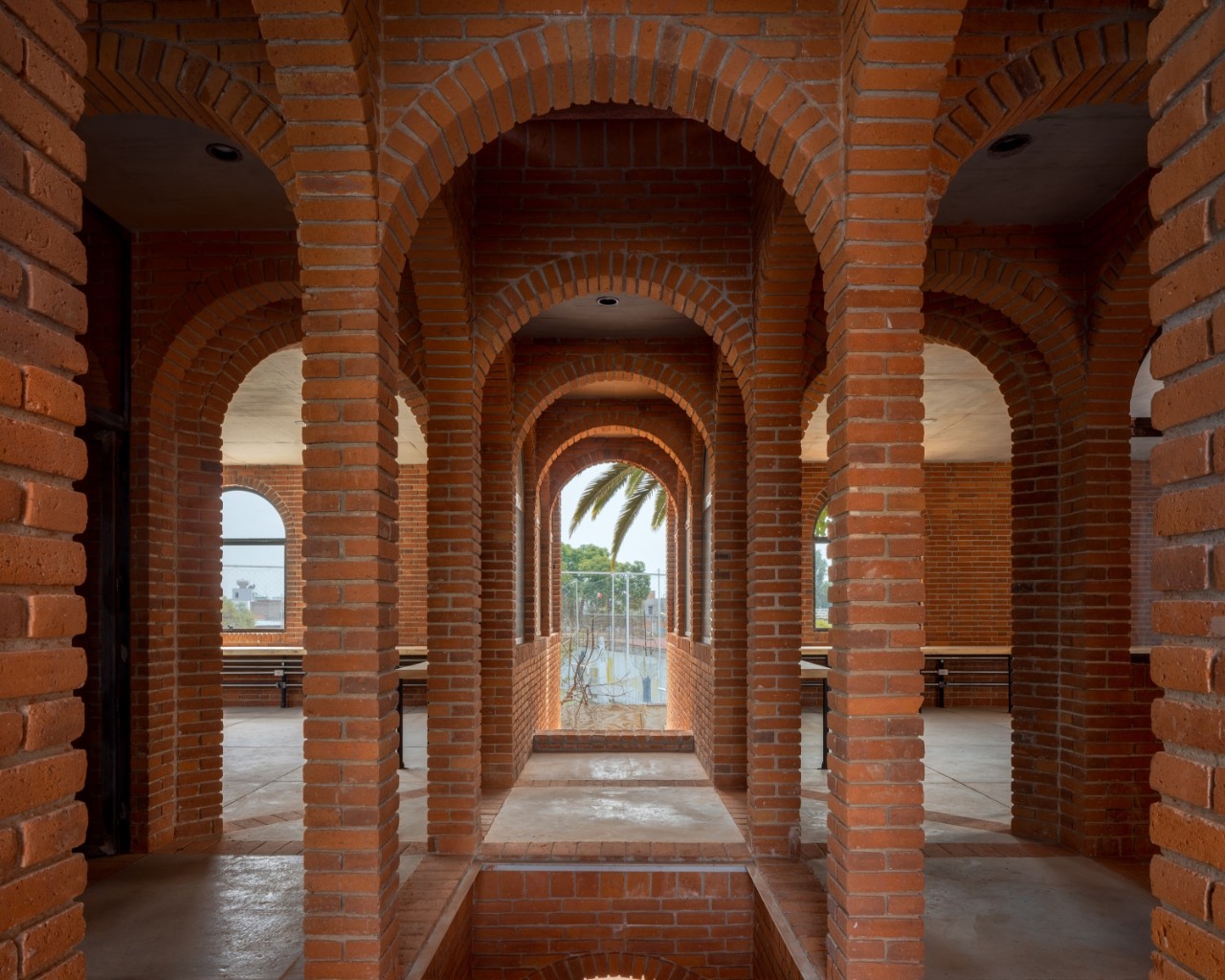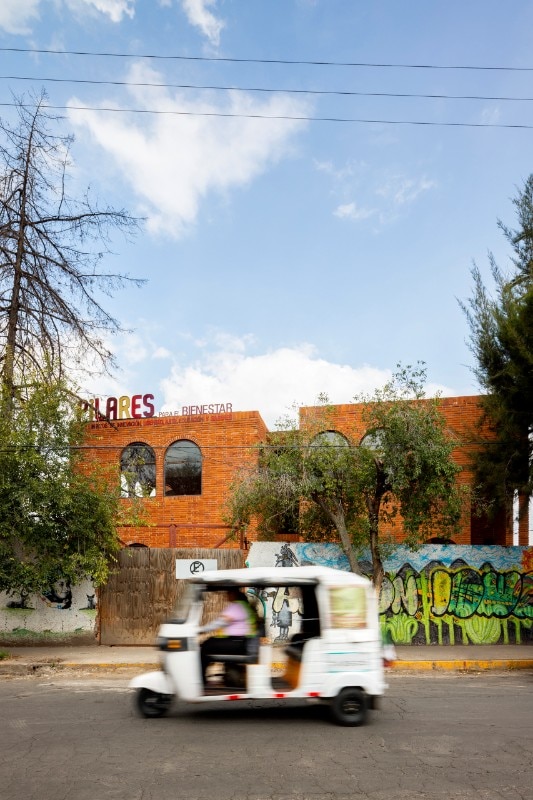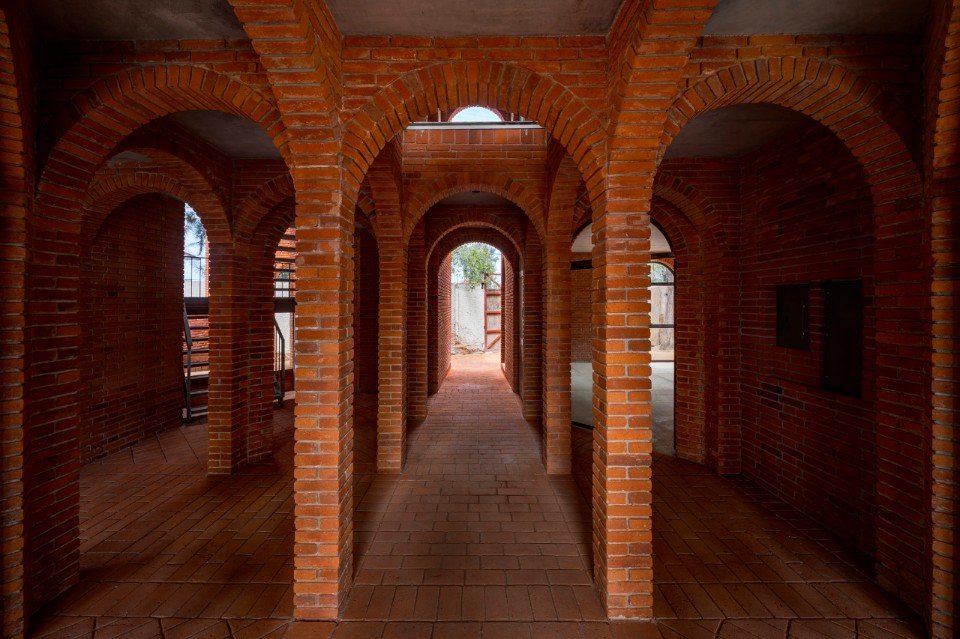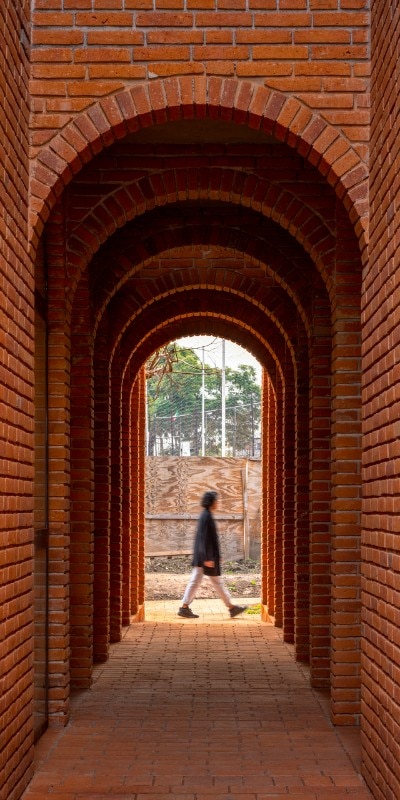"Pillars of innovation, freedom, art, education and knowledge": this is what the approximately three hundred points activated by the governmental project "Pilares para el Bienestar", intended to reduce social, cultural and economic inequalities in the metropolitan area of Mexico City, aim to represent. The hubs, located in problematic districts, in renovated formerly dismissed spaces or in new buildings, offer support to disadvantaged people who can access free of charge various activities (artistic, cultural, recreational) or attend vocational training courses, in a process of individual and collective empowerment finding in the sense of place and community the cornerstone for urban regeneration.
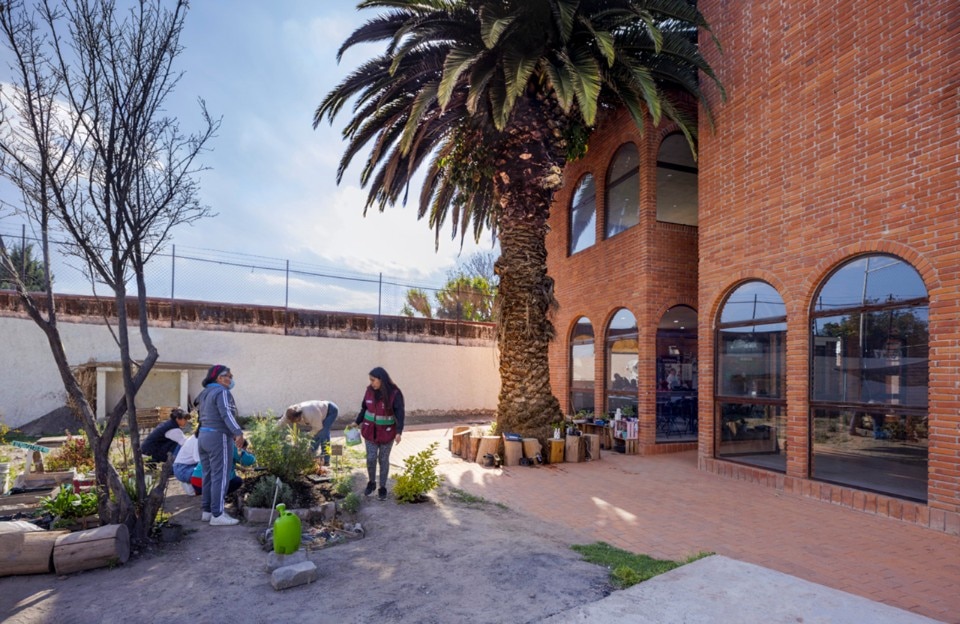
Located in Tláhuac, one of the poorest municipalities to the south of the Capital, the Pilares Tláhuac project by Dellekamp Arquitectos offers arts and crafts workshop programmes, configuring itself as a cultural and educational benchmark in the neighbourhood.
The interpretation chosen for its overtly functional vocation, apparently far away from the solemnity of representation, is that of the authority and grandeur of a "monument to education" that stands out in the dim built-up fabric of the neighbourhood, proudly declaring its presence.

The two-storey building, slightly rotated in the plot to preserve two pre-existing palm trees, is characterised by a polylobed quadrilateral plan composed of four distinct volumes "clinging" to a central core that acts as a distribution node; five classrooms are arranged around this node, together with offices, administrative spaces and services.
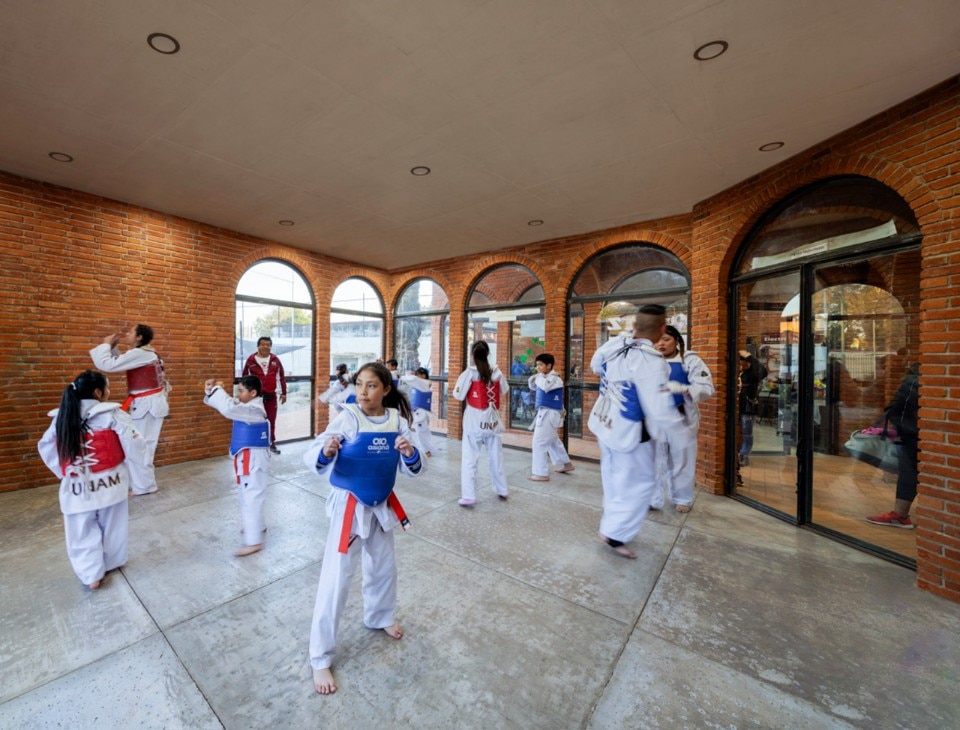
The monolithic building, made entirely of brick by local craftspeople in line with a consolidated Mexican constructive tradition, compact on the outside like a fortified bulwark, reveals airy and courtly spaces inside, marked by a structural skeleton of rounded arches that, tracing articulated geometric patterns and visual trajectories, recall spatial sequences from different archaeologies scattered around the world.
The straightforwardness of the materials left in view (brick in the shells and concrete in the ceilings) complies with the requirements of cost control and functionality, and at the same time enhances the strong and "incorruptible" character of both the building and the values it embodies.
- Project:
- Pilares Tláhuac
- Project team:
- Santiago Sitten, Francisco E. Franco
- Construction:
- DGOP
- Structural engineering:
- Nina Casas Guzik
- Lighting project:
- Lightchitects | Carlos Hano
- Services:
- José Francisco De Riquer Torres
- Geology:
- Humberto Orozco
- Client:
- Gobierno de la Ciudad de México

The Trafic parquet collection: a new language for spaces
Designers Marc and Paola Sadler draw on now-extinct urban scenarios to create an original and versatile product for Listone Giordano.

