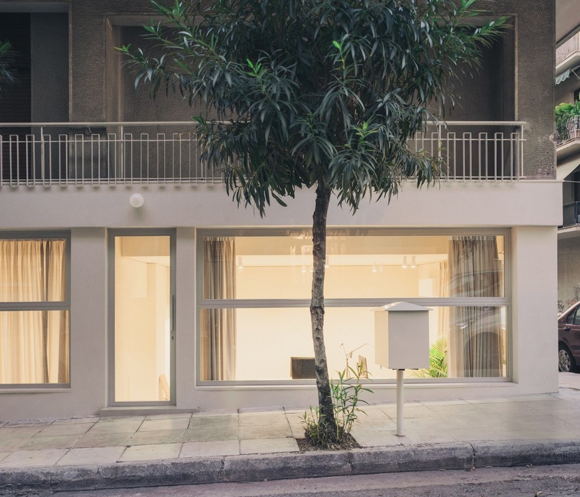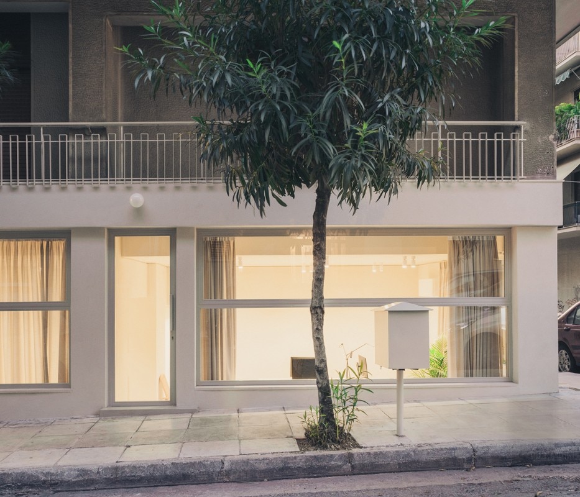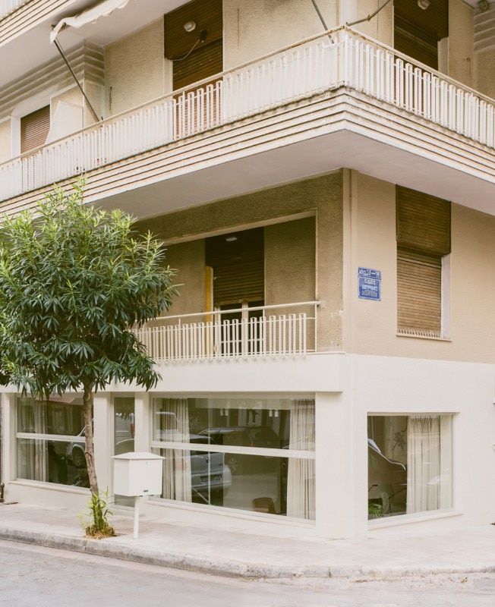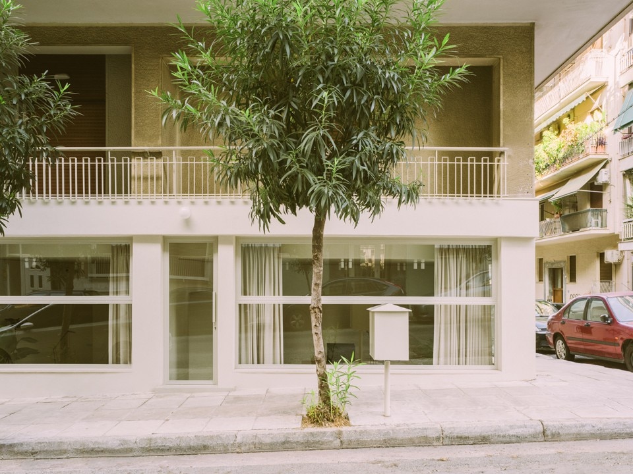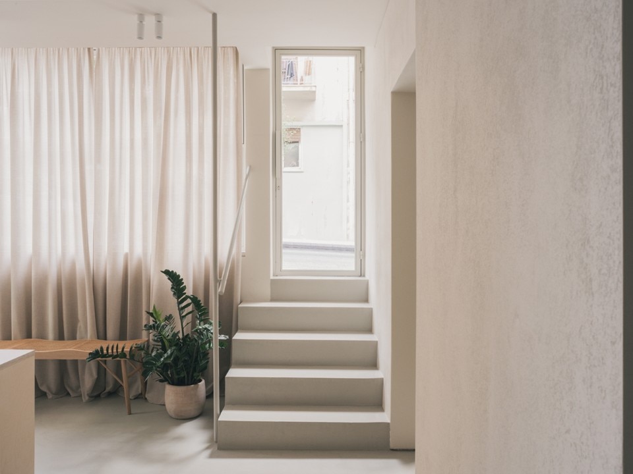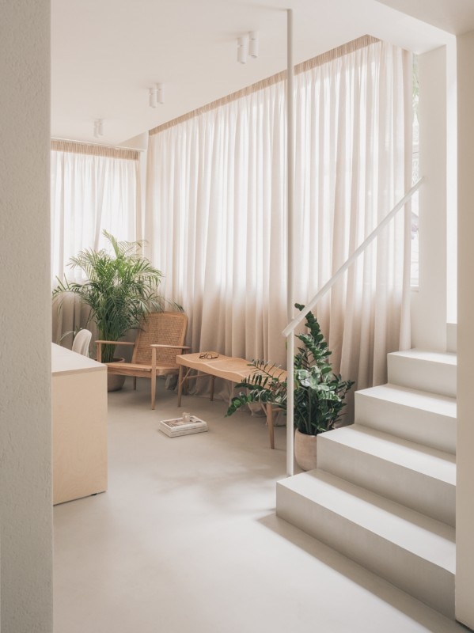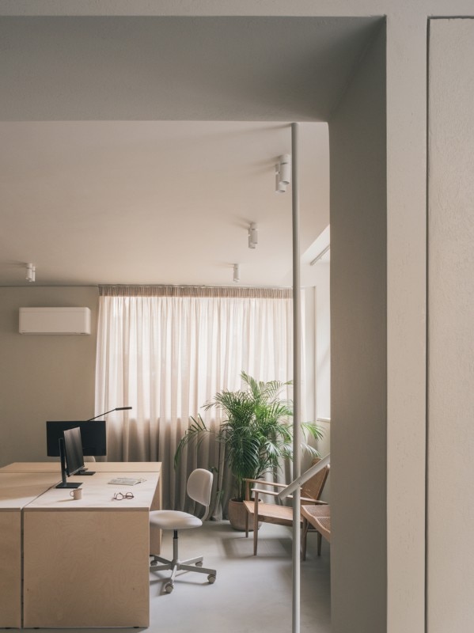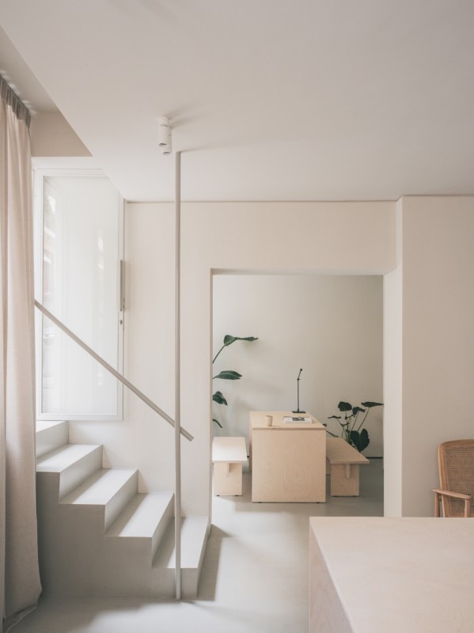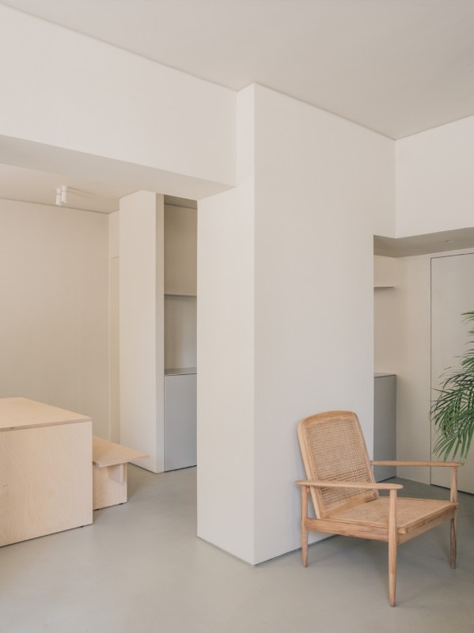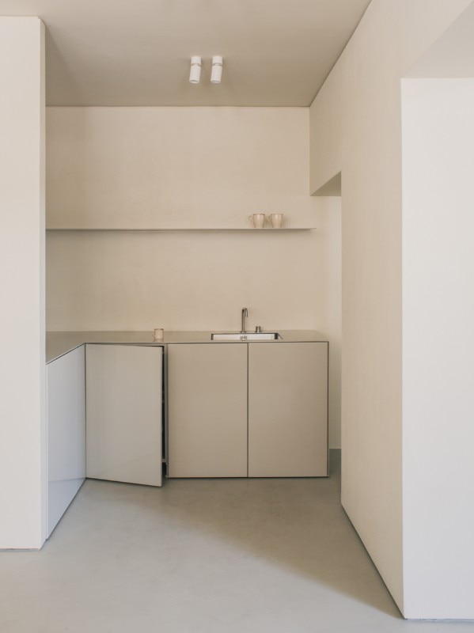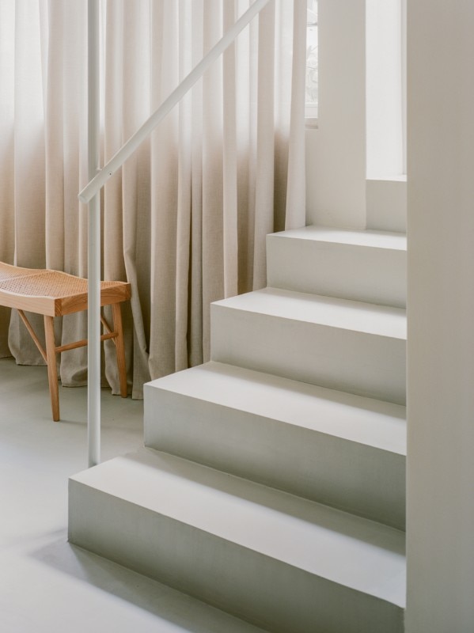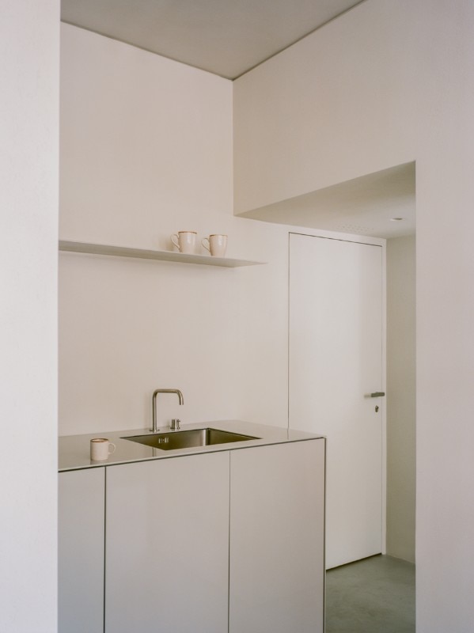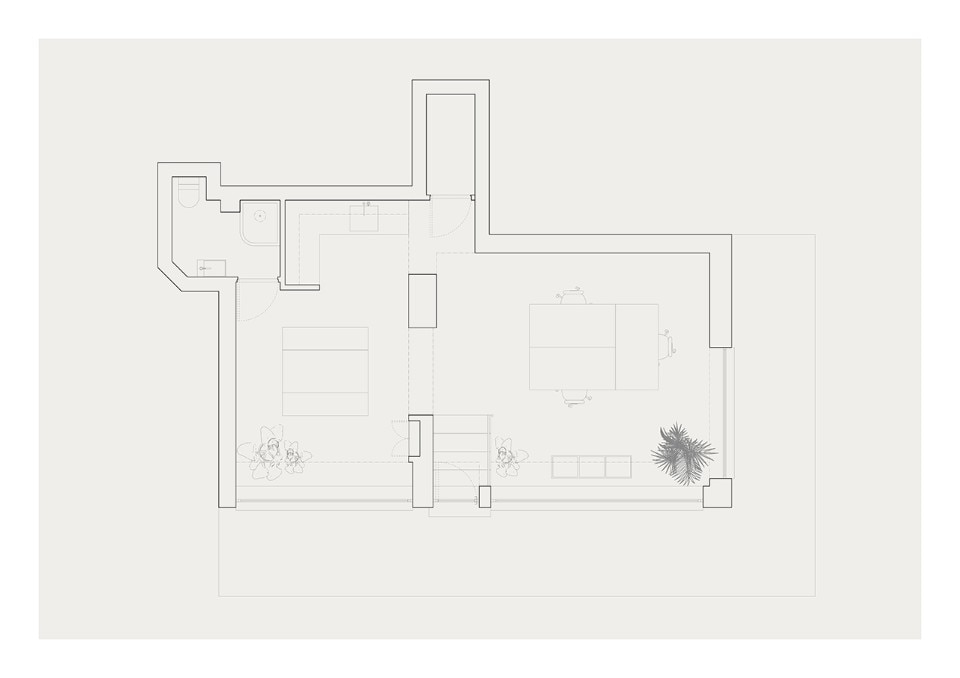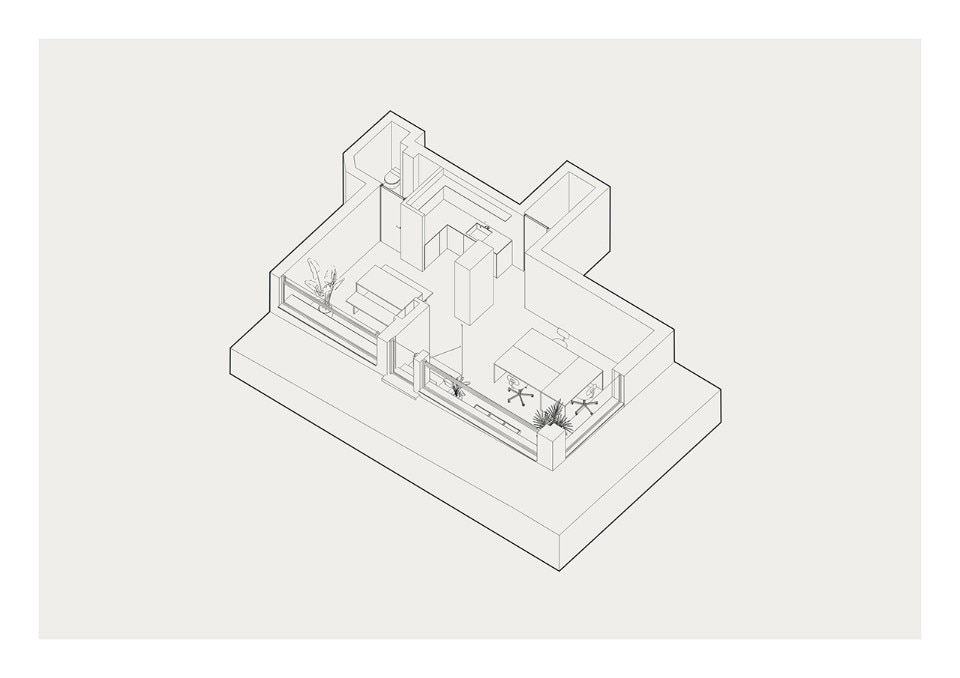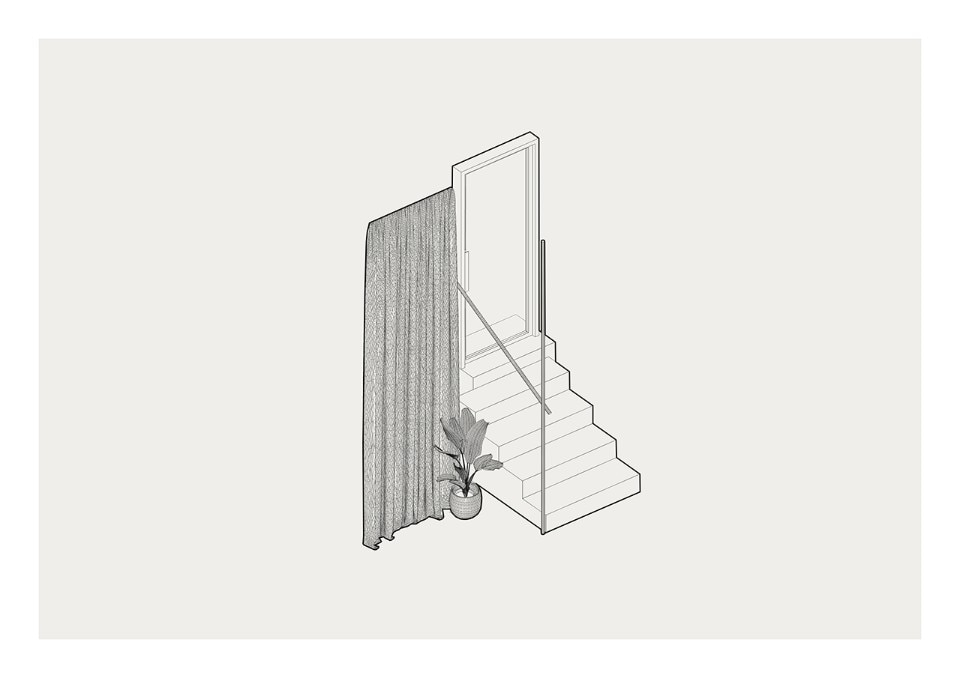In one of the central districts of the Greek capital, the Georgios Apostolopoulos Architects studio designed its workspaces by reusing an old storage from the Seventies.
Located at a lower level than the street, the space occupies a basement where large windows open onto the city, creating an almost completely transparent façade that establishes a direct relationship between the interior of the studio and the outside.
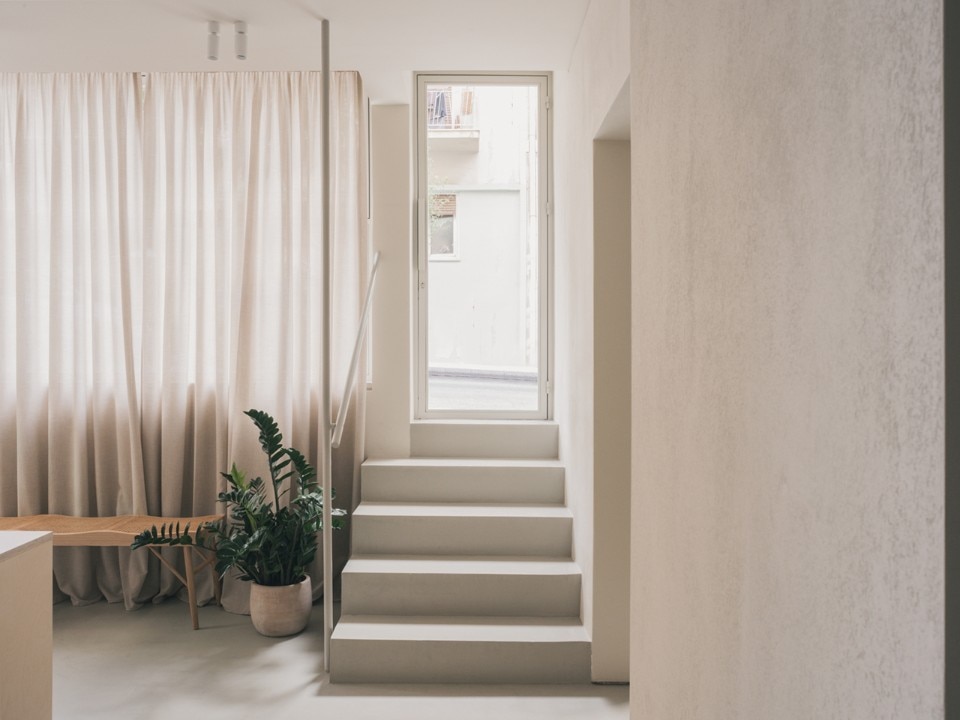
The continuity between the studio and the city is further accentuated by the access staircase, a massive body directly connected to the load-bearing walls of the basement. In turn, the staircase appears as an extension of the street, penetrating into the building itself, with a slender metal railing reinforcing its massive character, accentuated by a finish in continuity with the pavement.
The surfaces, in continuity with those of the exterior, also emphasise the relationship between the studio and the city, providing a calm and welcoming atmosphere. The interior is developed around two main areas that communicate with each other: the work area and the kitchen.
With simple solutions, the design succeeds in creating a collection of moments and spaces for interaction. Together with the custom-made furniture, a final mediating element of the project is a sign of the design intentions. Inside, the large windows create a long curtain wall reminiscent of a theatre backdrop, emphasising the atmosphere of a double stage: from the outside, the studio becomes a theatre of creativity; from the inside, the city is on stage.

"The Wings", the triple-certified building of the future
The Wings is an innovative complex that combines futuristic design and sustainability. With BREEAM Excellent, WELL Gold, and DGNB Gold certifications, the building houses offices, a hotel, and common areas, utilizing advanced solutions such as AGC Stopray glass for energy efficiency.



