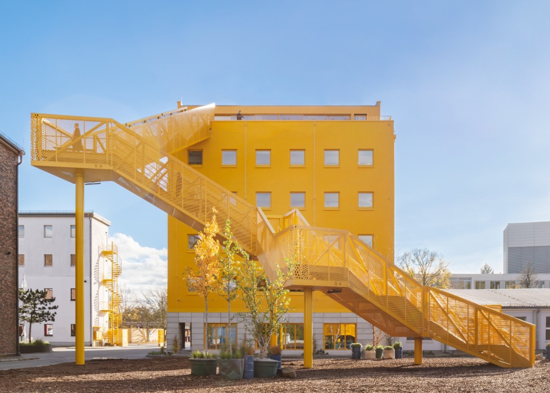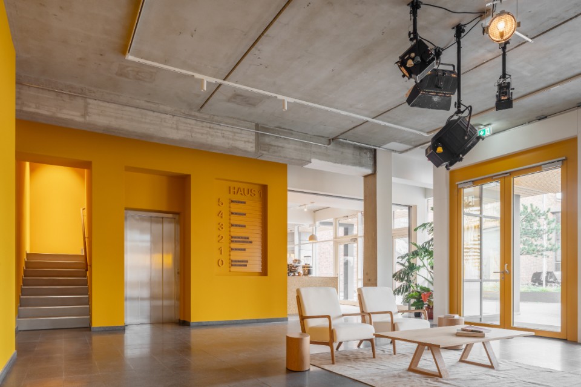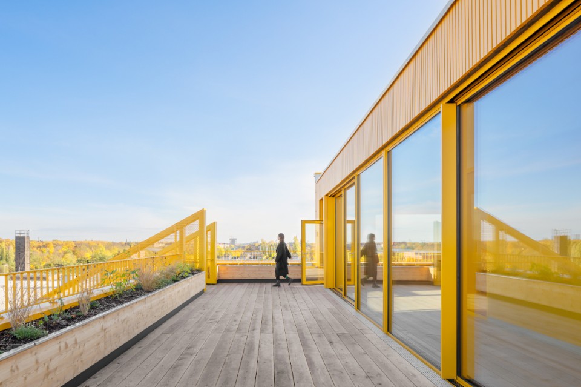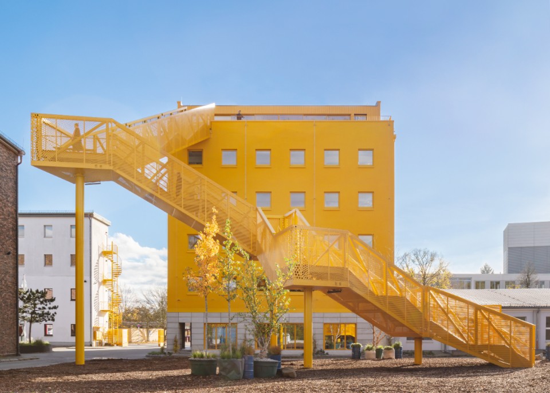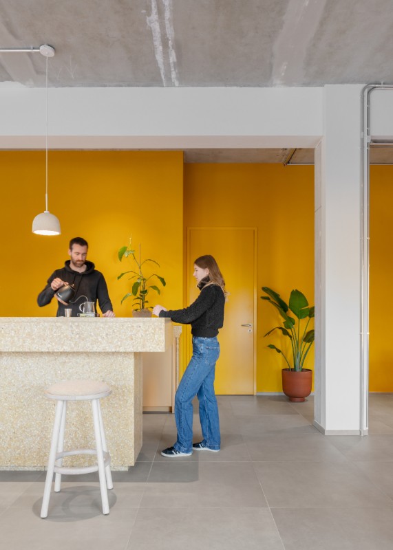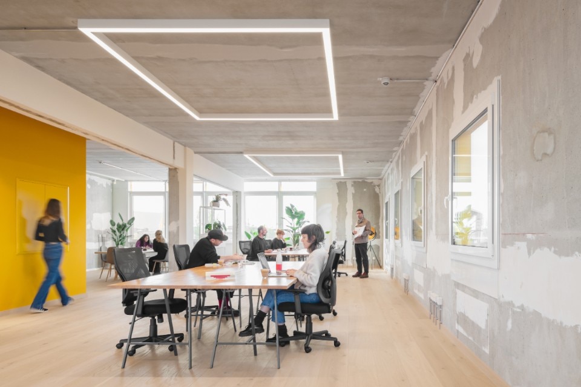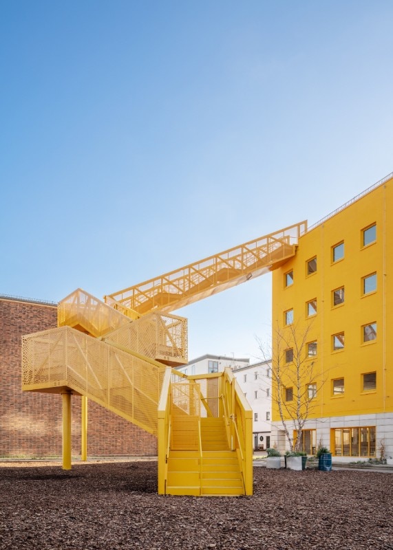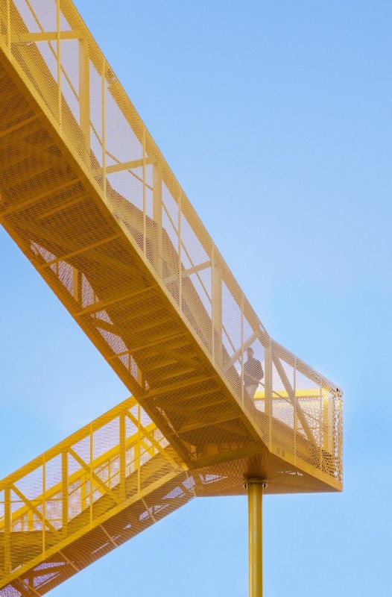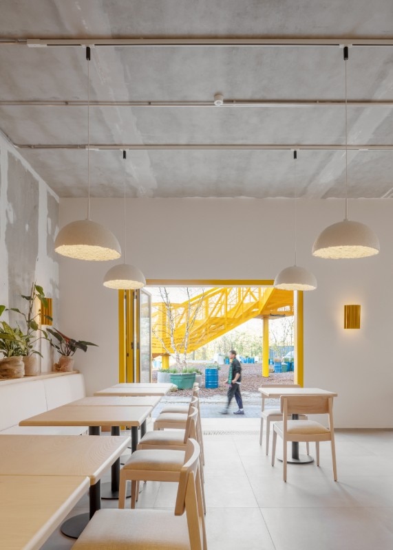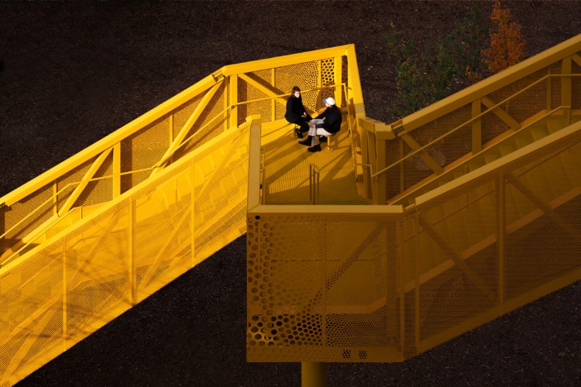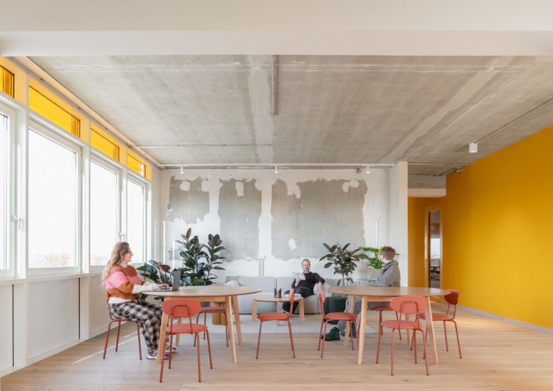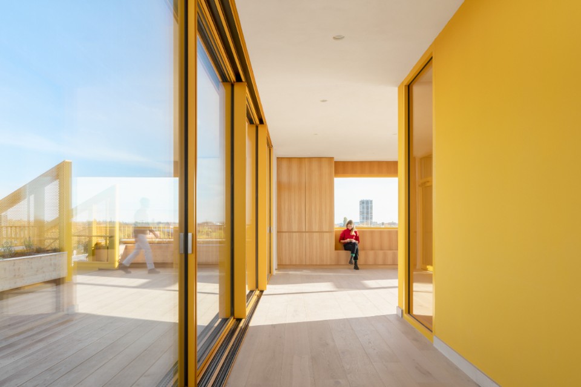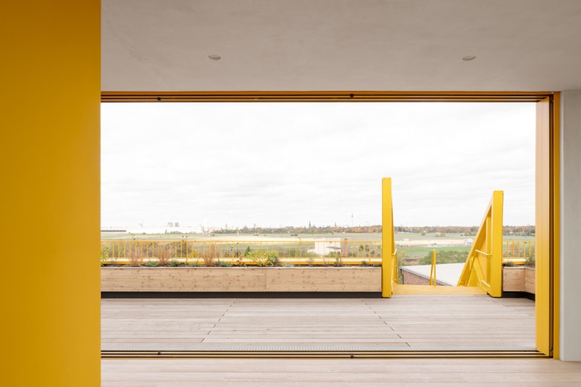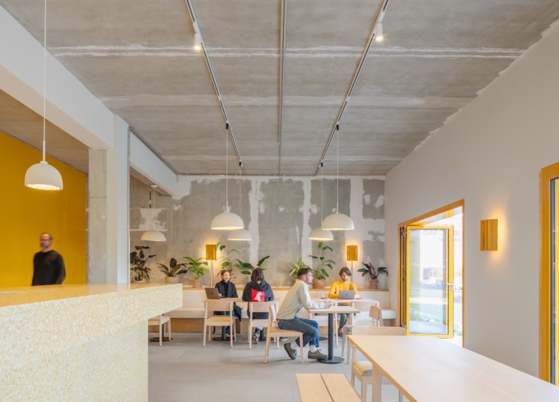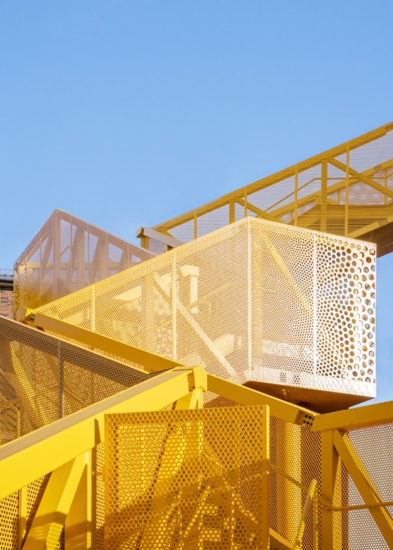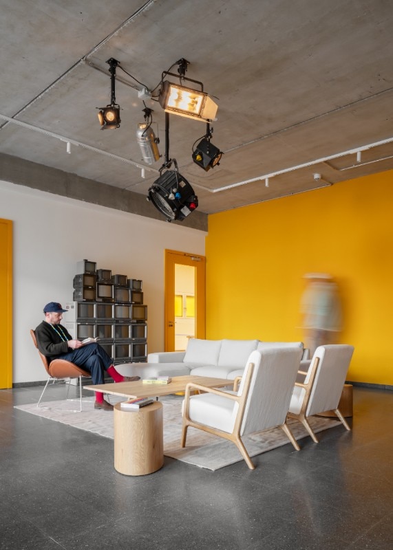A large yellow habitable 100-step staircase rises directly from the courtyard to the top floor of the renovated Haus 1. It serves not just as a functional element but also as a sculpture and as a symbol of the renovation of both the anonymous mid-1990s building and the entire Atelier Gardens complex – a powerful regeneration of an area overlooking the endless grounds of Berlin’s former Templehof airport.
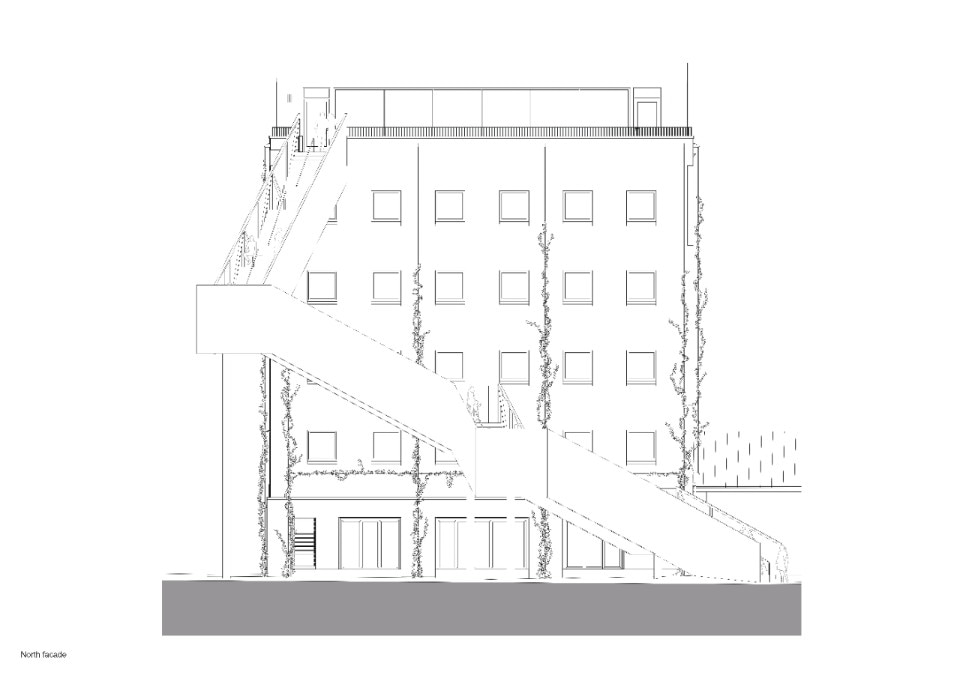
But let’s go in order: we are in the southern part of Berlin, in an industrial district wedged between the formerly infamous and now cool new area of Neukölln (but not its coolest area) and the historic airport abandoned in 2008 and then turned into a park (and new symbol of the city). In well-connected Berlin, only one bus, the 246, passes through this area, and it does so occasionally. No U-Bahn or S-Bahn here. Across from the famous Bahlsen cookies factory, Fabrix – a British development and investment firm specializing in bringing value to underutilized urban spaces – is transforming the century-old former Berliner Union Film television studios. This project aims to create a six-acre campus dedicated to art and social and environmental enterprise, while retaining its cinematic legacy. Here, the branding group Thinkfarm, the climate movement Fridays for Future, and educational program organizer Travelling U, among others, have found their home.
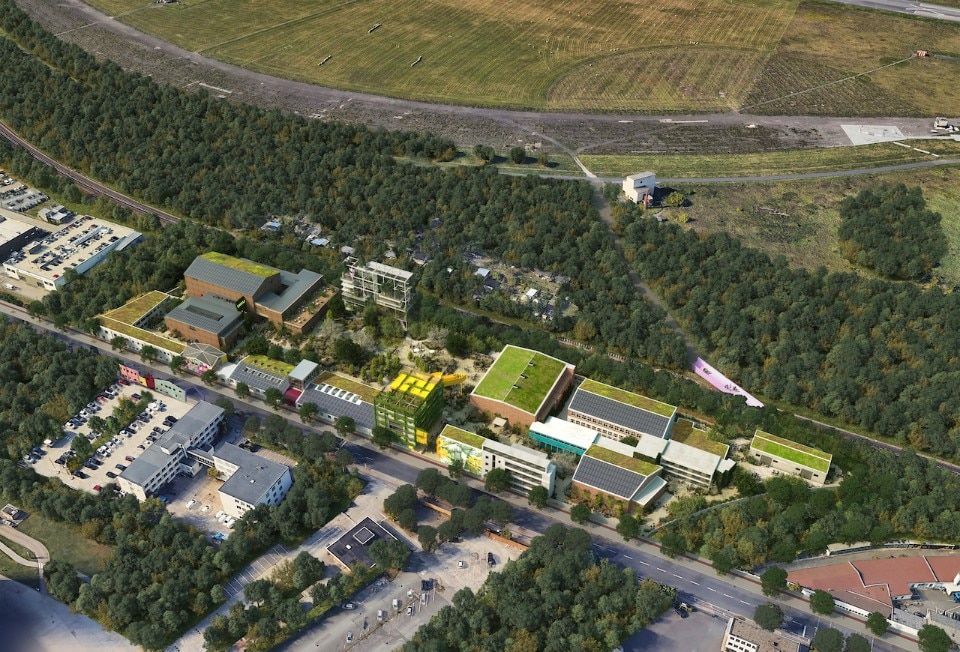
The master plan, led by Dutch firm Mvrdv, includes Berlin-based Hirschmüller Schindele Architekten and British Harris Bugg Studio for landscaping. Mvrdv also oversaw the regeneration of the complex’s entrance building, previously enclosed by a wall that was torn down as a sign of openness towards the city. That’s how an anonymous structure from the late 1990s was transformed into Haus 1, a 1747-square-meter building conceived to be a “landmark of the area” and the “new visual identity for the entire campus.”
The four-story building was completely reimagined. Its vibrant yellow color scheme stands out feature amidst the typically monotonous landscape of this Berlin suburb. (“Why yellow? Why not, it could have been any color!” Mvrdv explains)
The ground floor hosts a café envisioned as a versatile co-working and meeting space. Here, a concierge warmly welcomes visitors to the campus, offering guidance when needed. At the higher levels, there are the dedicated office spaces. However, the rooftop underwent a complete transformation. A CLT wood pavilion and garden adorn this space, offering stunning views overlooking the Tempelhof airport and Berlin’s diverse cityscape, a mishmash of highly recognizable structures, where symbolic elements are scarce. Afterall, this is the charm of this sprawling, often eccentric, yet inherently modest city, which is becoming increasingly gentrified by a wave of young expats. In the distance, the unmistakable TV tower of Alexanderplatz stands tall.
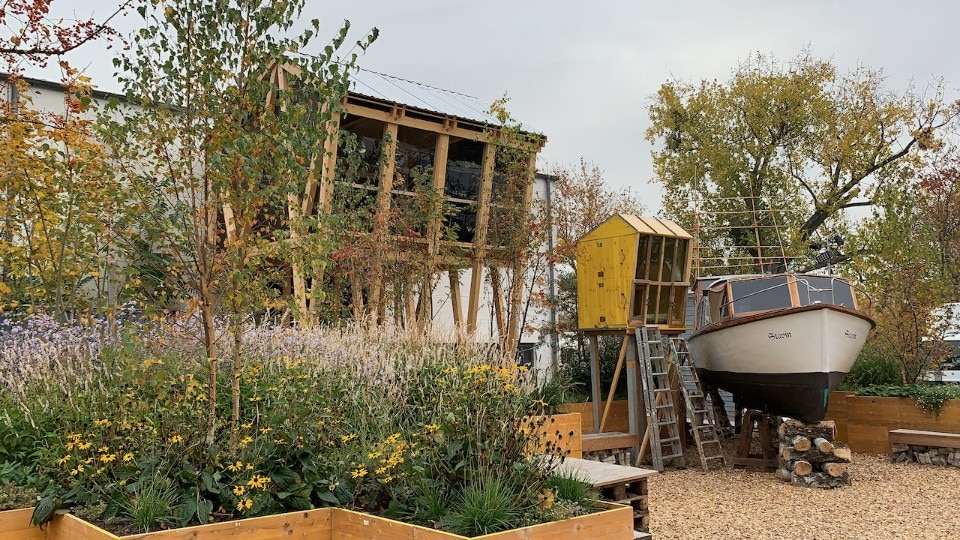
The project was executed with a strong emphasis on the building’s sustainability, aligning with its pivotal role as the gateway to the space it represents. Biobased materials and sustainable wood alternate with high-recycled-content materials. Additionally, all lighting fixtures were replaced with energy-efficient LEDs.
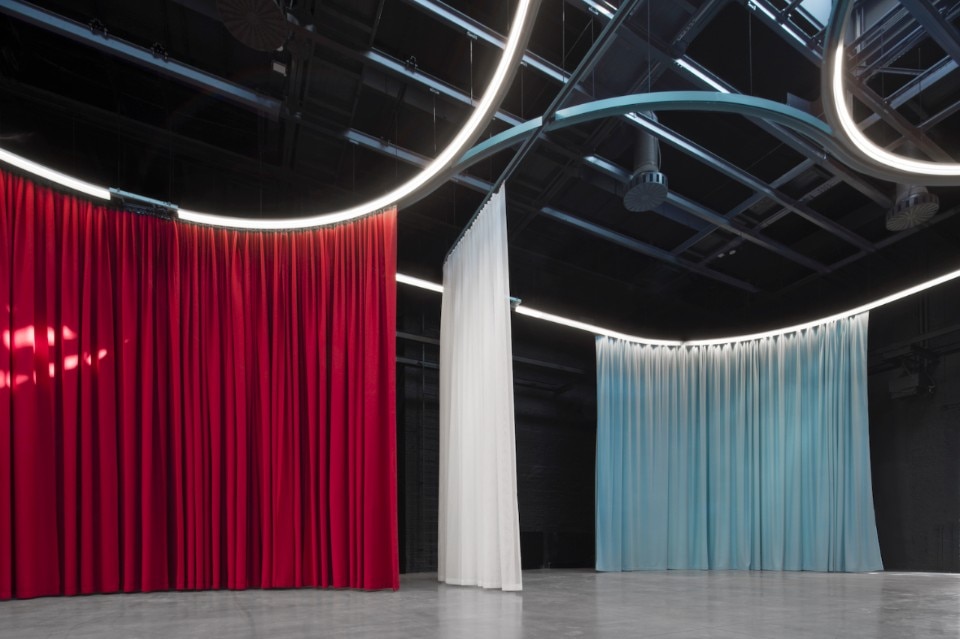
On a snowy late November day, in the Atelier Gardens, a restaurant with a menu that makes extensive use of repurposed elements according to a zero-waste philosophy –right next to the studios where BMW recently filmed a commercial – Klaas Hofman from Mvrdv tells Domus about the design of the campus, of the new building, and first and foremost of the gigantic staircase. “First of all, it solves a practical issue, that of the emergency exit,” the architect explains. It also has another functional aspect, he adds, which is to create a new access to the top floor, which in its renovated configuration is designed to host events – even the Haus 1 press conference was held there.
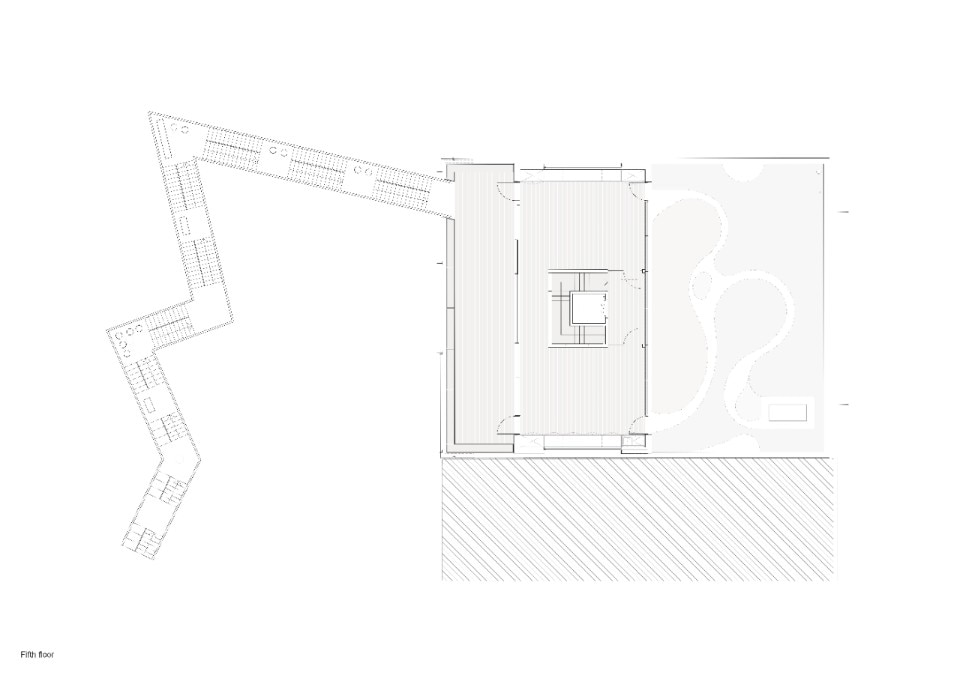
Undoubtedly, the most captivating aspect of the staircase design – aside from its size, its strategic placement, which makes it automatically a symbolic element, and its segmented configuration, which was initially intended circular form, as Klaas Hofman explains – is its habitability. Round tables and seating have been spread along its impressive 57 meters. The parapet is tall, and it couldn’t have been otherwise for safety reasons, Hofman adds, but that doesn’t diminish the remarkable views of both the Berlin skyline and the campus itself. This staircase will zig zag between the trees, he says – a creation that was designed with the intention of being “iconic, but not monumental.”
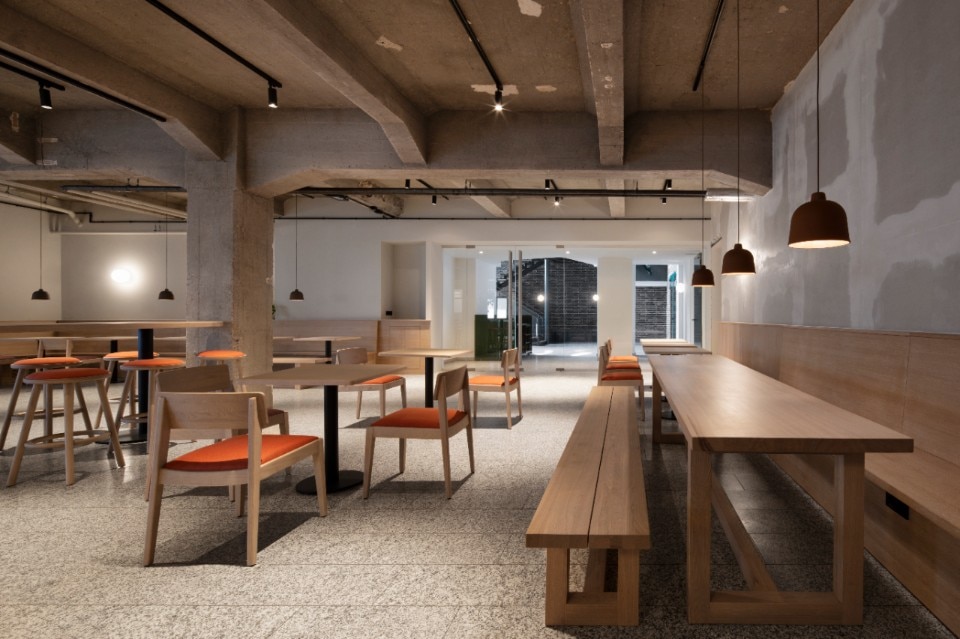
In spring, plants will flood the former Bufa area. In line with the landscape redesign by Harris Bugg Studio, more than 57 new trees and 8,300 plants have been planted. That’s only a third of what we will see here. This is an intervention that is not simply aesthetic, or that has the goal of making the space more enjoyable for visitors; it’s both functional and symbolic, representing the area’s “climate resilience.” Initiatives like rainwater harvesting and a sustainable food focus at the Atelier Gardens canteen further strengthen this commitment. “Soil, soul, society”– a quote from British activist Satish Kumar – is the motto of the campus, which has chosen the mission of nurturing not just the soil – quite literally – to foster the social and ecological transformation of Berlin and beyond.
All photos courtesy Fabrix save where otherwise indicated

PNA International Forum
An international event exploring the potential of natural stone in modern design and architecture will be held at IUAV University of Venice.



