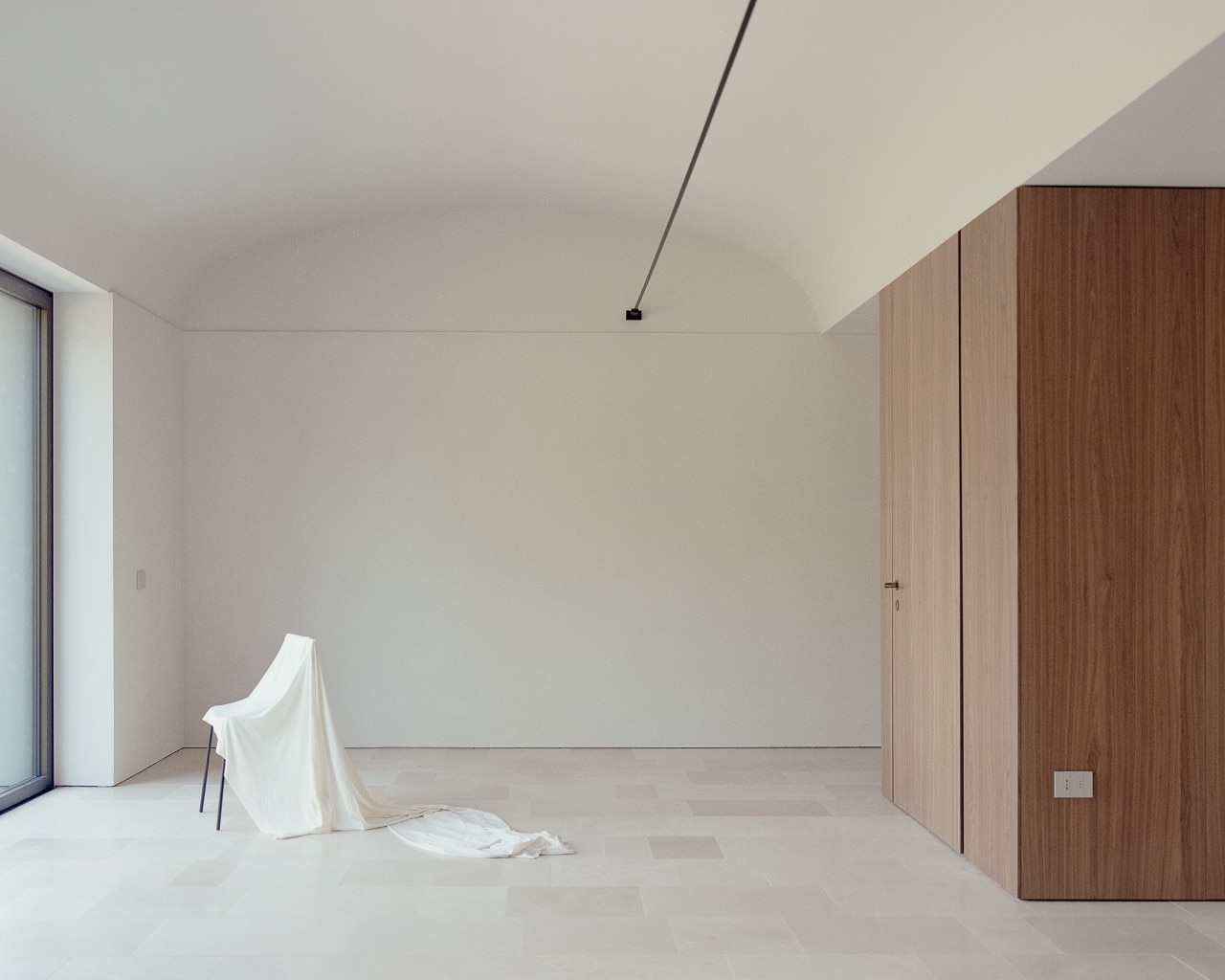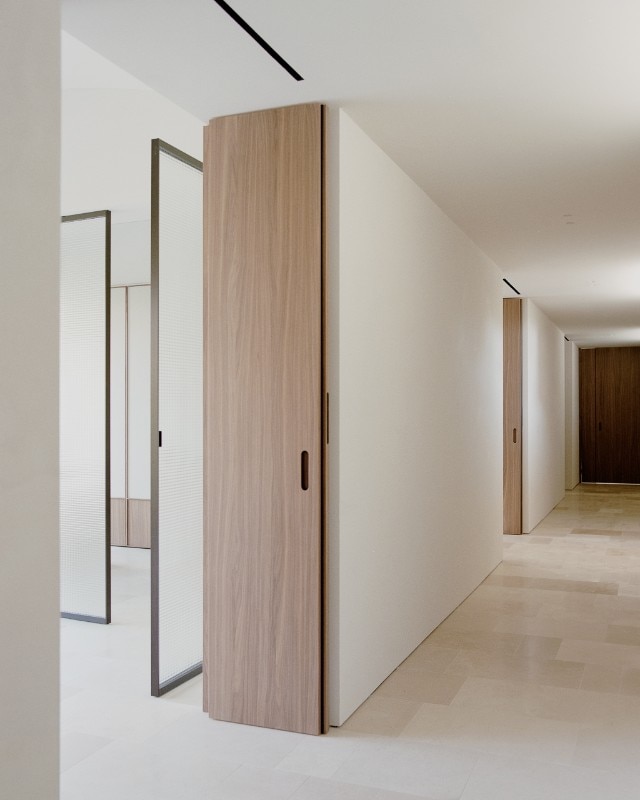This article was originally published on Domus 1084, November 2023.
Studio Wok’s Casa Funeraria Luce, commissioned by a funeral company, exemplifies the mindful endeavour to conceive a form for what is almost a new typology, at least in Italy. Indeed, funeral homes originate in the English-speaking world, but in Italy they are spaces without a tradition. The rites of departure and wake-holding have traditionally been held in the home, but with changing customs funeral homes are rapidly becoming more widespread.
The project, inserted within a former workshop from the 1930s, represents a worthy architectural response to the need to forge an identity for new rites and places surrounding death. Located on the outskirts of Trezzo sull’Adda in Lombardy, the intervention not only involved the interiors but also a major redesign of the facades and a landscaping operation enclosed within the block, which was carried out with the consultancy of agronomist Daniele Spinelli.
The building’s elongated proportions generate two main fronts marked by pilasters, and the project gives them opposing characters. The first facade overlooking the street is intended to ensure privacy. It is interrupted only by a few slits and the entrance that has become three-dimensional thanks to a splayed cut into the thickness of the wall, clad with charred larch. On the second facade, following the rhythm of the pilasters, five openings have been created surrounded by frames that are also in charred larch. The interiors are organised by a distribution corridor that traverses the volume longitudinally. The service area faces the street, while the two funeral rooms and the large entrance hall look towards the garden. The minimal and soft rooms are contemplative and, at times, almost domestic, thanks to materials and finishes such as moulded glass, and alternating rough and smooth stone and plaster, which provide a backdrop for an experience that requires a sense of comfort.






















