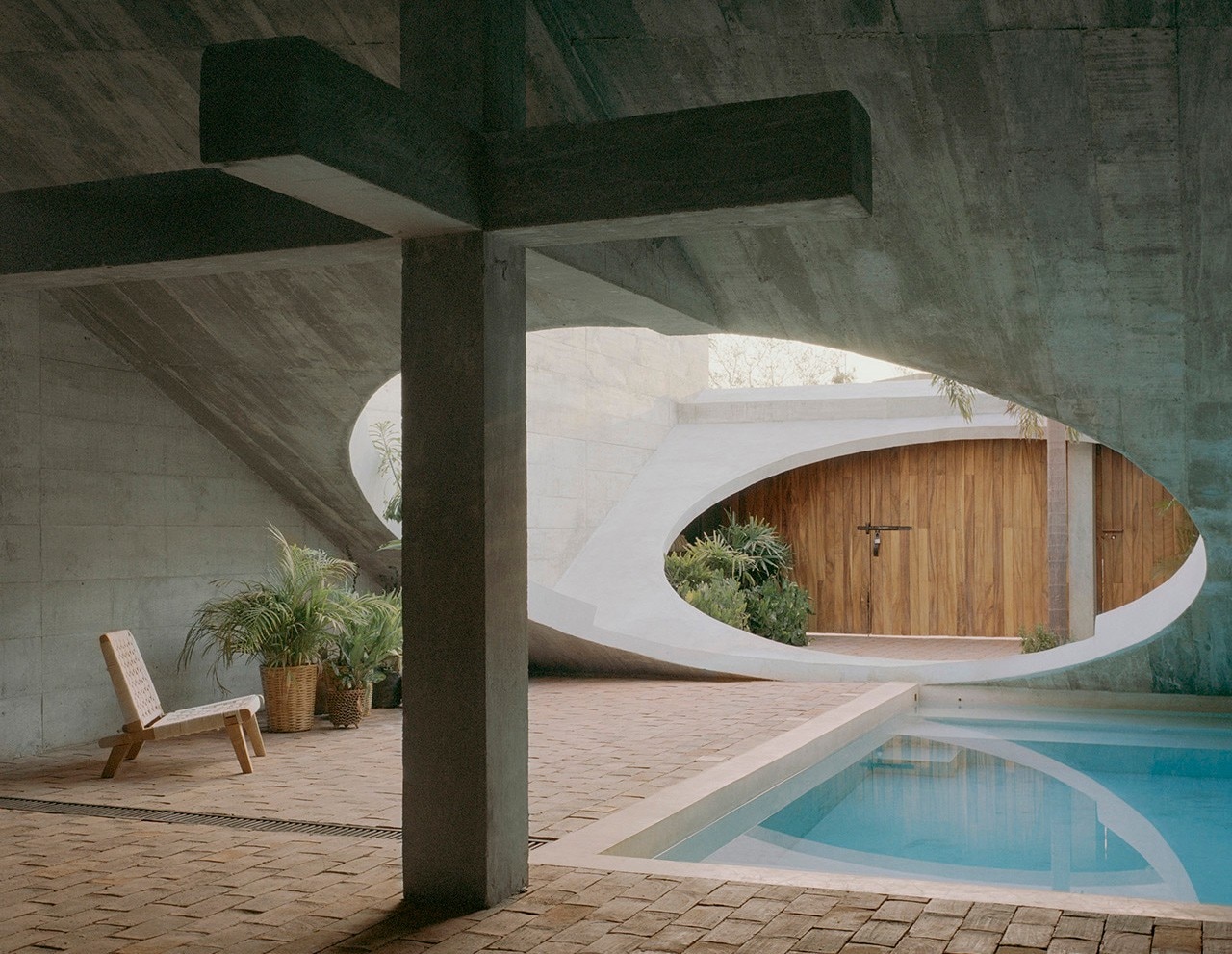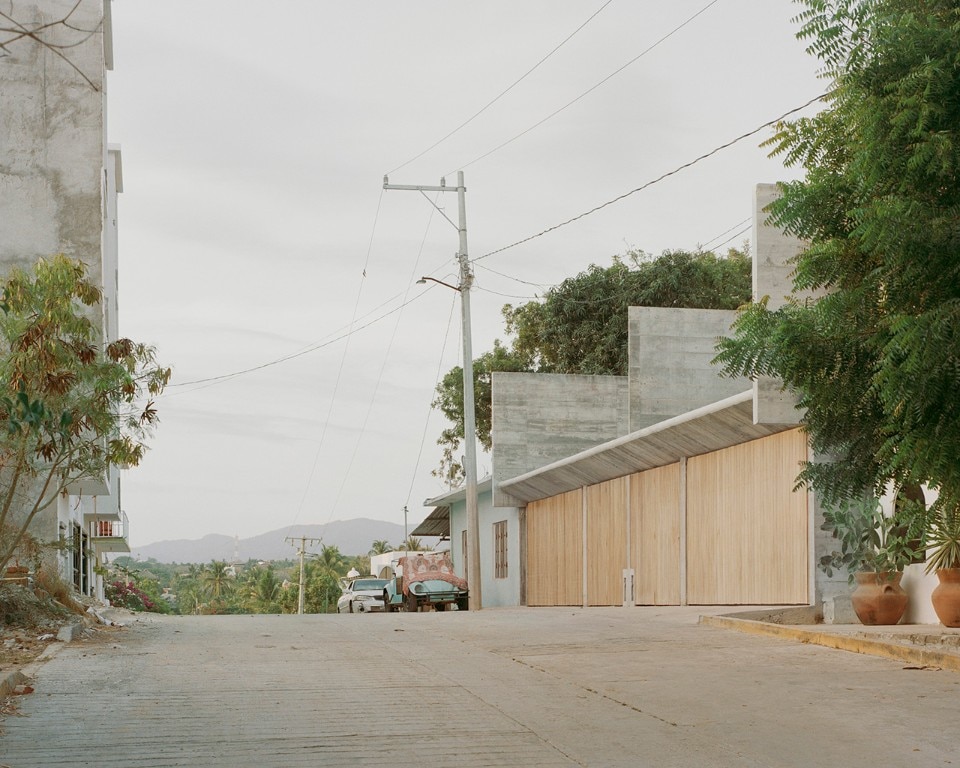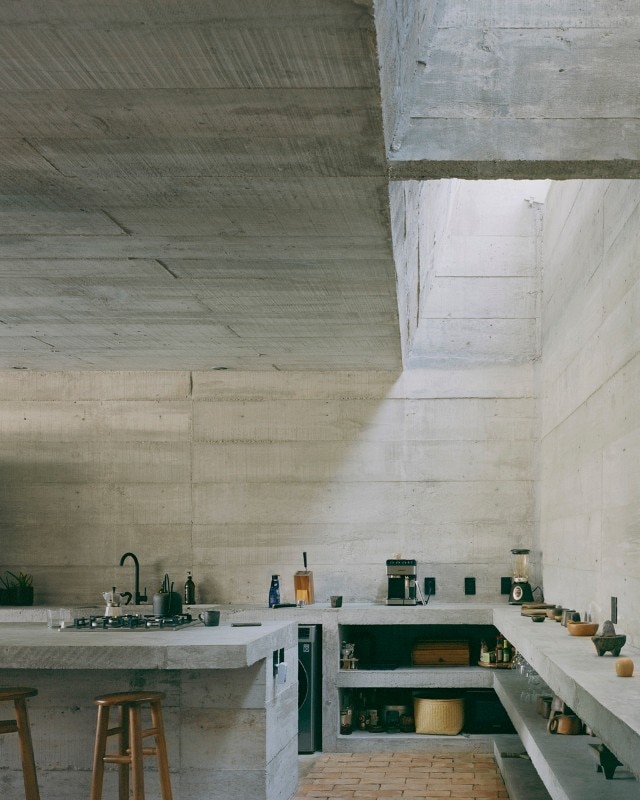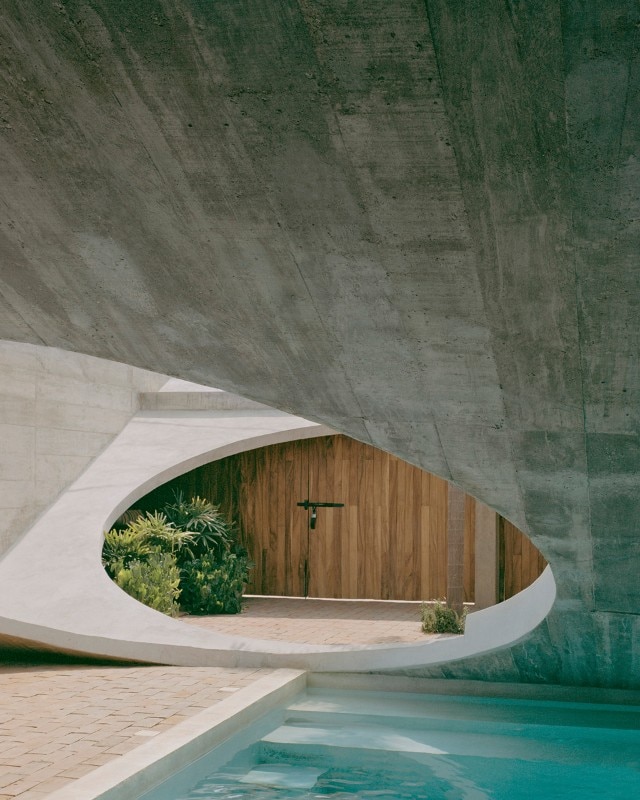We can start looking at House VO/WO, a project by Ludwig Godefroy Architecture studio, through the lens of a most important Mexican reference: Barragan’s houses, in their precise geometry, capable of systemizing vegetation, light, and shadow. Here, the forms of the house are almost abstract elements, in which cuts, inclinations, and openings contain continuous sequences between inside and outside.
The project consists of four twin houses facing a tropical and always warm climate. Hence, architecture works to be a shelter from the sun and rain without the need to consider the cold as an environmental factor. This reflection has made it possible to provide the architecture with a typical character that shows all the materials: from concrete to bricks, the compositional elements follow an almost brutalist poetics of material power.
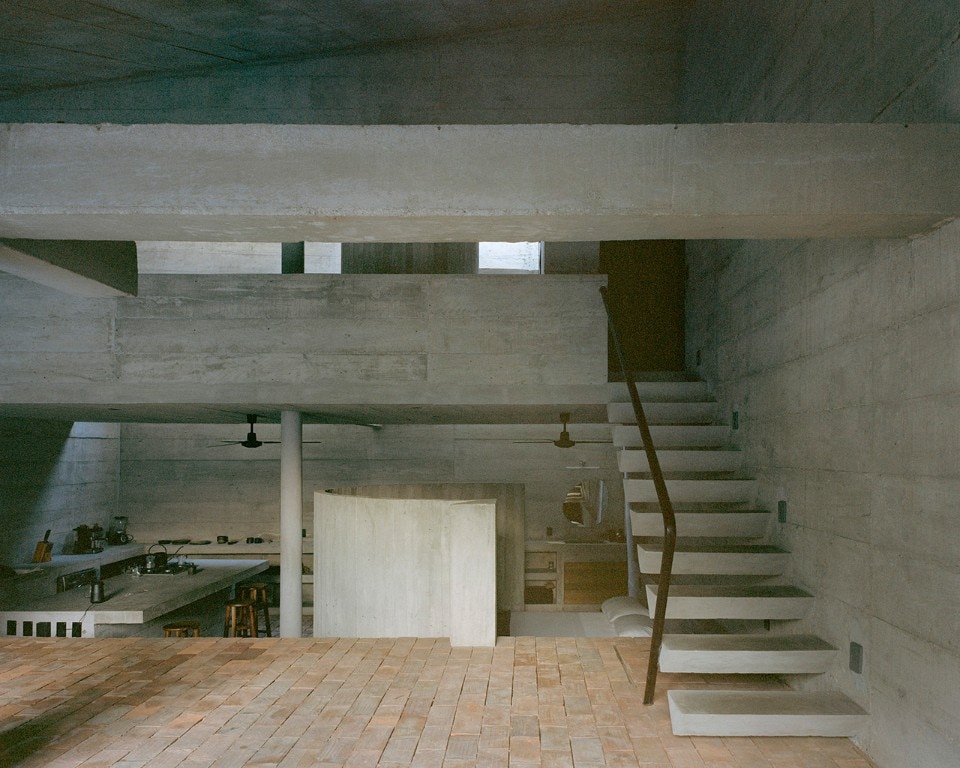
As described by the studio, the house becomes a cave that blurs the elements of the garden and internal spaces in a continuous exchange in which the glass disappears, and the wind can flow into the house at any time of the day.
The project gets rid of the superfluous to reveal the backbone of the project, which incorporates the concept of time. This is shown through the patina of the exposed materials’ aging and the passing of the hours. In fact, if the circular cuts in the inclined roof have a clear formal intent, it is in the relationship with light that the project reveals its poetic sensitivity. The sequences of lights and shadows articulate the different spaces in a simple but sensitive idea of experiencing space.

Cantori's timeless elegance becomes outdoor
With elegant lines and solid know-how, Cantori, a leader in furniture design, presents its first line dedicated to outdoor spaces.

