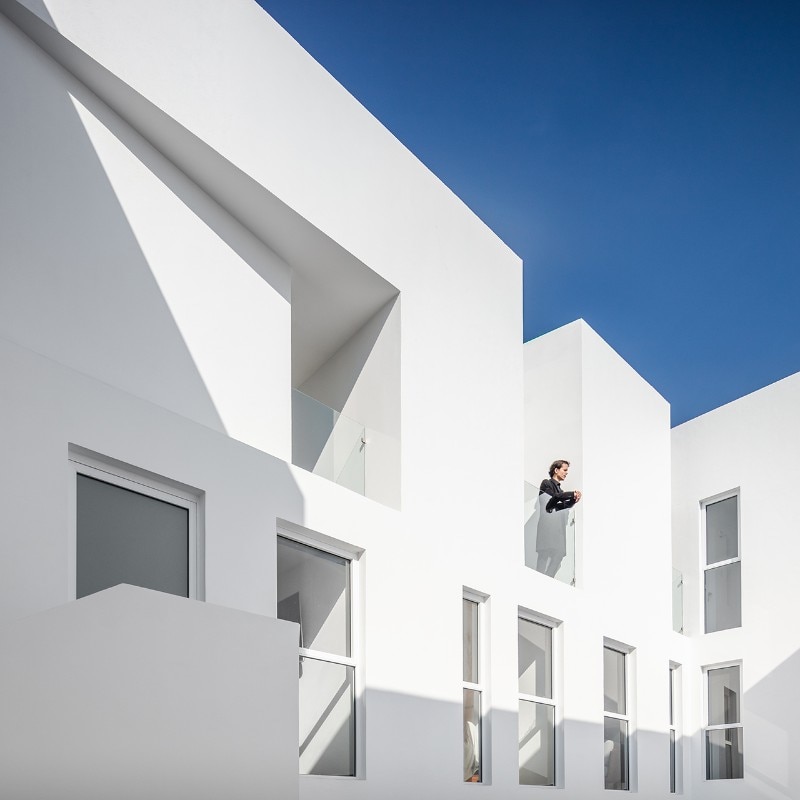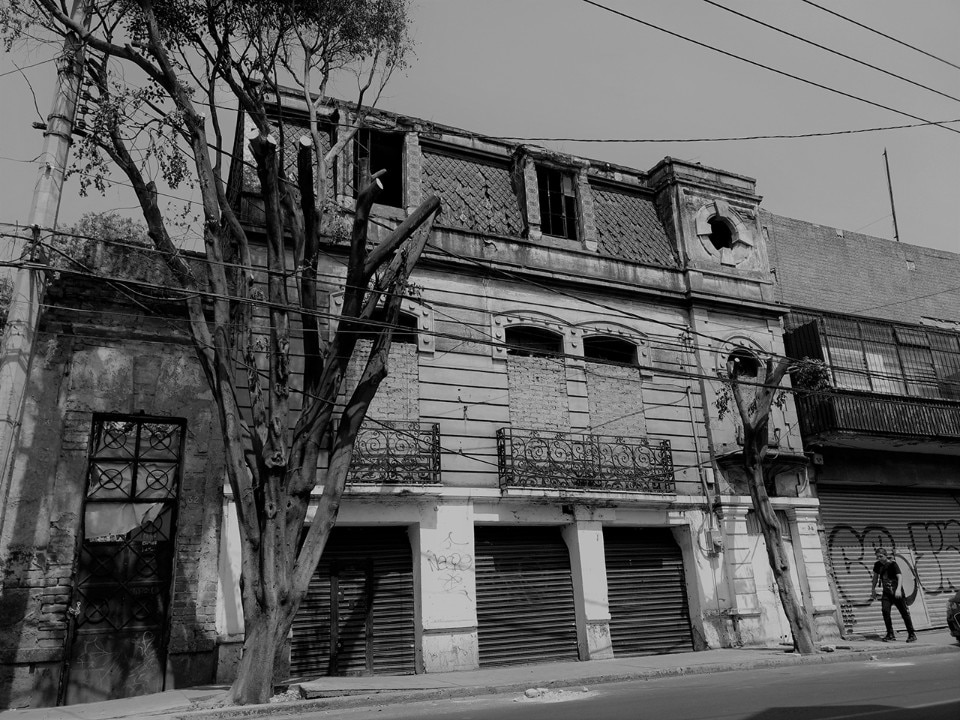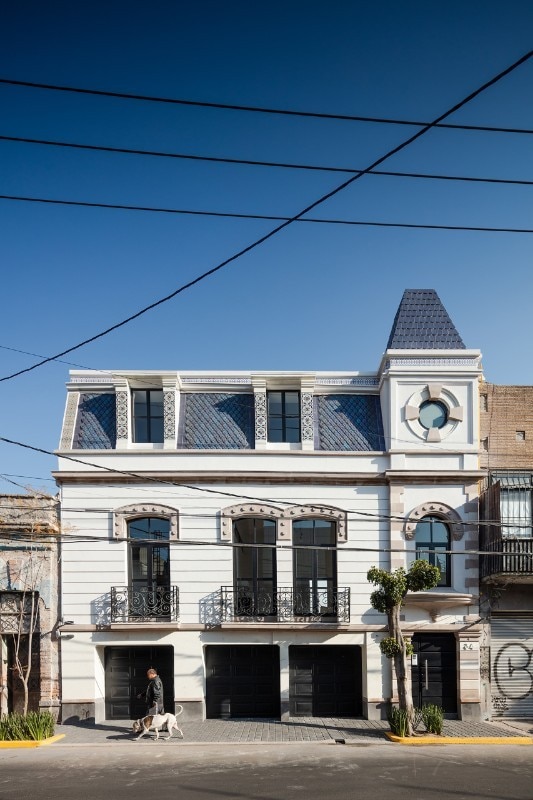The restoration of Casa Mar Mediterraneo 34 is a project that focuses on the recovery of an eclectic villa built between the 19th and 20th centuries by revitalizing its image and renovating its way of living.
The project envisages the restoration of the existing volume, bringing the body facing the road back to its former glory. The studio imagined rehabilitating the image and urban presence of the house, whose additions take place back in the lot.

Here white and stereometric volumes are inserted in contrast to the decorative richness of the facade, creating a new spatial sequence. Thus the masses of the house are modeled through the addition of pure elements, such as the internal staircases, or by excavating holes that become loggias and balconies, which outline the rhythm of the interior facades. Finally, a spot allows framing the old stone portal of the house, weaving a dialogue between pre-existing and contemporary project.
Mar Mediterraneo 34 is rebuilt as a series of seven different units whose spaces adapt to create flexible solutions, from lofts to family apartments. These are arranged in dialogue with two different internal patios, which allow the sky to be framed, linking the introverted spaces to the external environment.
In the main patio, volcanic stone marks the base of the house, visually lifting the internal intervention from the ground and ideally outlining the re-emergence of spaces that have been lost over the decades.

The intervention aimed not only to regenerate Casa Mar Mediterraneo 34 but also to encourage the transformation of the entire area of Tacuba in Mexico City. The project consequently shows how the recovery of an abandoned building can reconcile the enhancement of the existing heritage and generate new spaces of quality















































