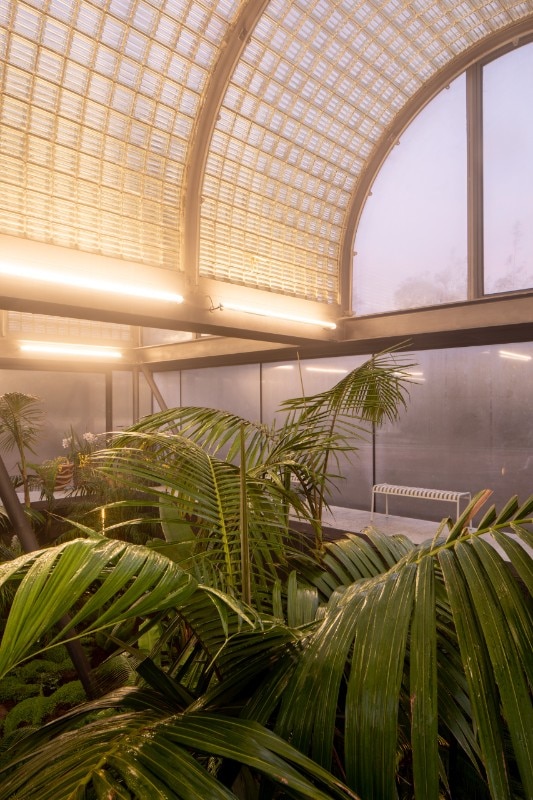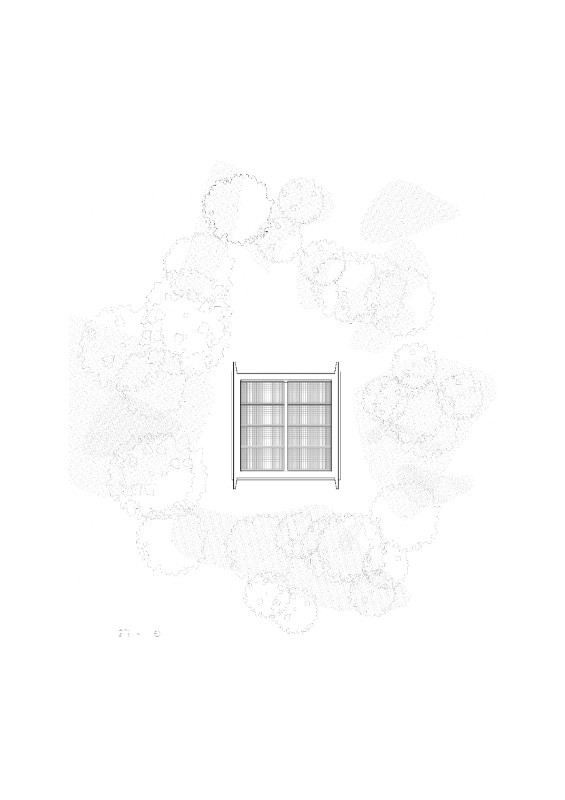Plants, light and lots of glass. Located in Pirque, a small town near Santiago, Chile, the architecture conceived by Max Núñez, combining modernist elements with metaphysical shapes, is characterised by brightness and clean lines.
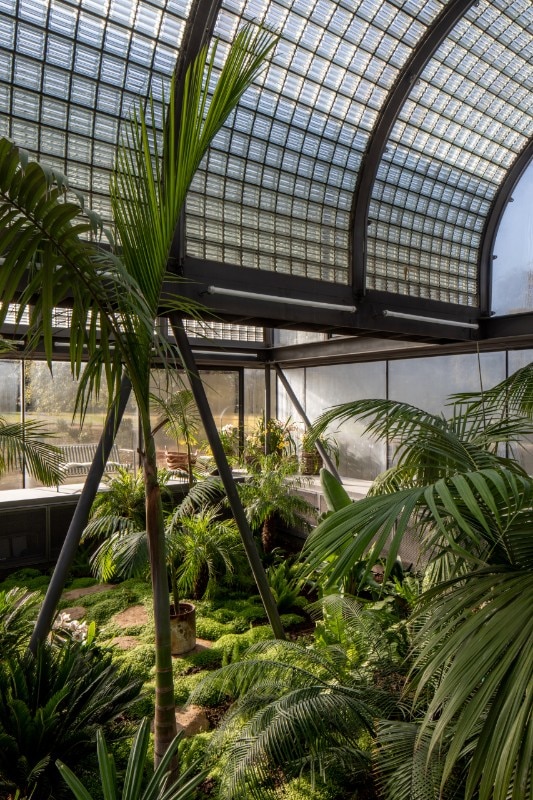
Glass and iron — in a reference to the 19th century architecture, to the pavilions and greenhouses that began to spread in Europe at that time — host a riot of vegetaion, a tropical forest of small trees, ferns, palms, mosses and orchids. “Humans are sporadic visitors here”, explains the designer. “With the exception of the gardener and the owner, the space is devoid of people”. Nature and architecture thus come together in a project in which elements such as sunlight, temperature and ambient humidity are crucial in shaping a small and unique artificial ecosystem.
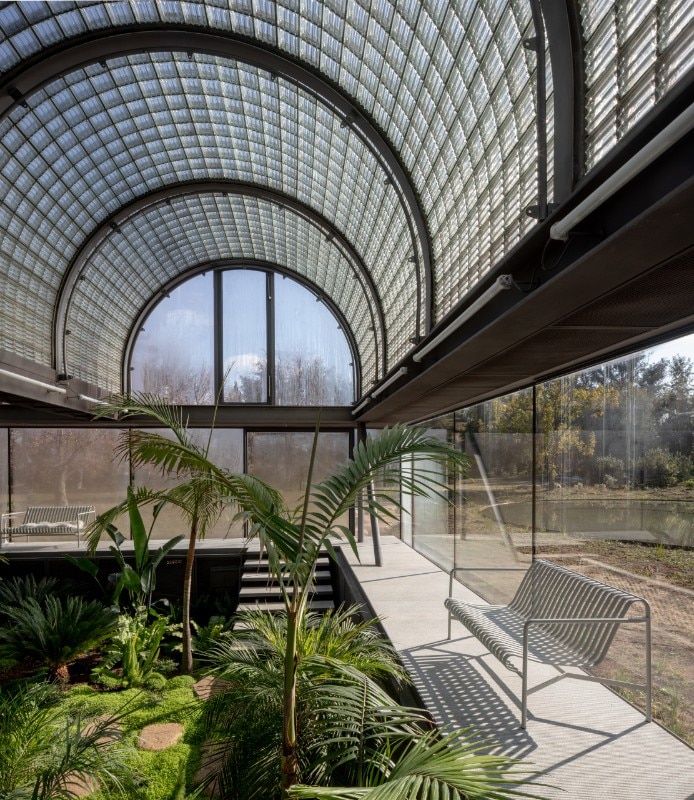
Organised over 130 square metres, Casa de Vidrio is slightly raised from the ground and completed by a roof — the protagonist of the entire project — formed by two large glass block barrel vaults. The roof, with its height, is functional to the growth of the trees and lets the light in, while the individual glass blocks of the vaults are striped on the inside surface, an expedient that reduces radiation on the leaves.
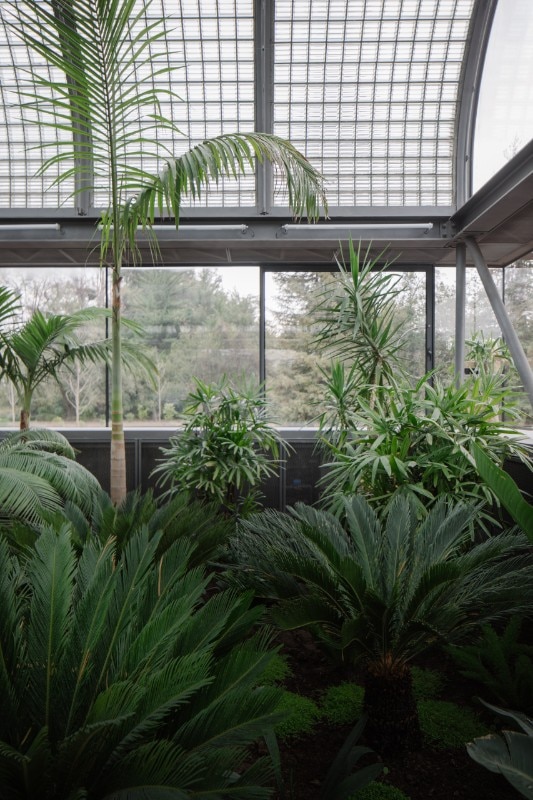
The greenhouse has been carefully designed to ensure that plants can develop and to protect the different species that have been imported. In fact, digital mechanical systems — usually employed in the agricultural sector — have been installed in the space. Small hoses conceal micro-irrigators moistening the environment when the humidity drops, while at the ends of the vaults, oriented in a north-south direction, doors can open mechanically for natural ventilation when the temperature inside exceeds 24 degrees. A completely transparent glass has been chosen for the walls, allowing the vegetation that inhabits the architecture to be observed.
- Project :
- Casa de Vidrio
- Location :
- Pirque, Santiago, Chile
- Program:
- Greenhouse and relaxation area
- Architects :
- Max Núñez
- Collaborator :
- Carlos Rosas
- Landscape :
- Juan Grimm
- Lighting design :
- Interdesign
- Area :
- 130 sqm
- Completion :
- 2021

















