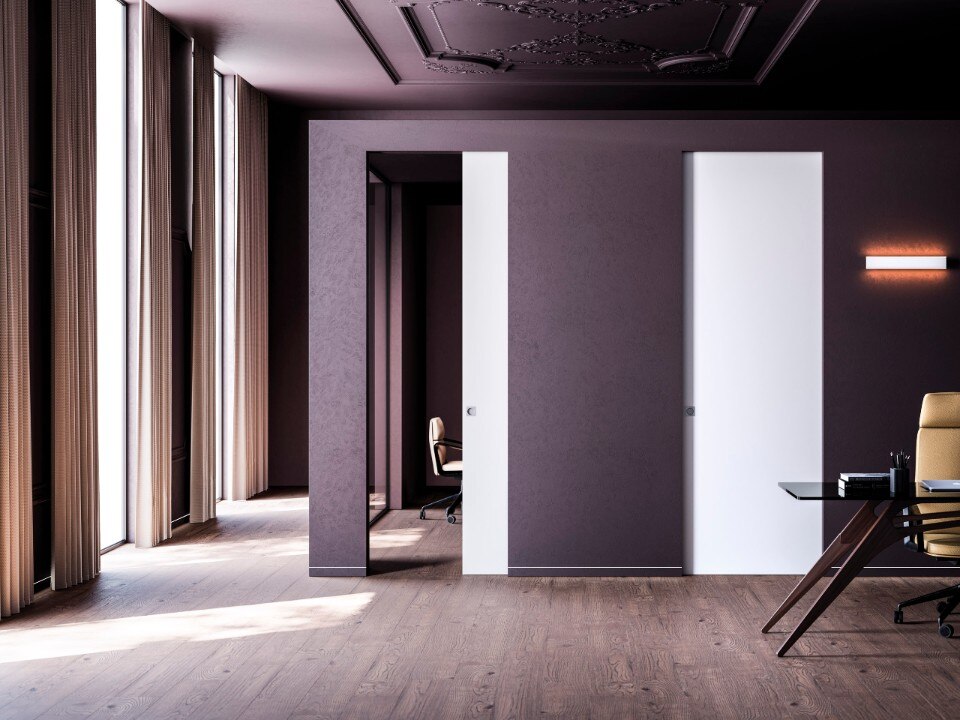As spaceships in the pampas: alien presences at first sight but at the same time magnetic and fascinating. Thus, the dozens and dozens of architectures designed by the Italian-Argentine Francisco Salamone in a relatively short period of time – from 1936 to 1940, less than five years – over an expansive territory of more than 300,000 square kilometers in the immense province of Buenos Aires appear to the traveler’s eye.
Born in Leonforte, Sicily, in 1897, he emigrated with his family to Argentina when he was still very young. Salamone studied at the National University of Córdoba and graduated first in architecture and then in engineering. In the 1930s, partly thanks to his close friendship with the governor of the region, he was commissioned to design and realize dozens and dozens of public buildings (more than seventy) that led him to measure himself against the most diverse architectural types: city halls, municipal delegations, slaughterhouses, cemetery gates, public park gates, schools and markets.
His body of work, carried out in a monumental style and with unprecedented construction techniques, largely based on the massive use of cement and concrete, represents one of the most interesting and lesser-known legacies of contemporary Argentina. His work – which introduces architectural modernity even in the most backward areas of the country, in rural towns or border towns, often hundreds and hundreds of kilometers away from Buenos Aires – has long been overlooked if not forgotten. However, it has also recently been rediscovered thanks to a photographic exhibition curated by Enrico Fantoni and presented at the Italian Cultural Institute of Buenos Aires in recent weeks, which is precisely titled “Astronaves en la pampa”.

Visiting it, you find out that thanks to a truly boundless eclecticism and energy, Salamone personally curated every aspect of the seventy buildings created in the pampas: from planning to technical management, from illustration to the choice of materials, from interior decoration (from door knockers to furniture and lighting items conceived in hundreds of models) to street furniture (benches, street lamps, paving, fountains, flagpole bases, colonnades, garden architecture).
Seeing them today, these constructions – many of which have abandoned their original function – are striking for their monumentality and boldness, as well as for the impulse they transmit to the observer. What is striking in almost all of them is their verticality: whether towers, obelisks or clocks, Salamone’s architectures soar upward, almost challenging with their bold form the massive heaviness of the reinforced concrete they are built with, but at the same time dialoguing with the flat horizontality of the pampas and the surrounding territory.
Take, for example, the slaughterhouses: Salamone built 17 of them starting from a specific practical need: being able to carry out the slaughtering livestock – a fundamental activity in the twentieth-century economy of the country – no longer outdoors and using rudimentary methods, as was the case before, but indoors and under more controlled hygienic conditions. Almost all of them today have become obsolete and have been abandoned, but at the time they presented absolutely innovative and formally bold structural solutions (Matadero de Guaminí, for example, seen from the side, presents the rudimentary shape of a serrated-blade knife pointed skyward).

Something similar can be said for all the other types Salamone experimented with: his style – geometrical forms, simple and straight lines – allows most of his works to be traced back to the canons of art deco. The metal carpentry profiles, monochromatic limestone tiles, granite tiles, galvanized railings, vitrolite panels, and ceramic and cementitious cladding with various inclusions and the use of pigments confirm Salamone’s proximity to this style. But that is not enough: almost all of his buildings also have a majesty, a gigantism, a tension toward the enormous in which one cannot help but pick up echoes of certain monumentalist tendencies in the architecture born within European totalitarianisms. However, moved to another context, removed from urban space and placed in the void of rural space, these architectures end up symbolizing something else: perhaps, precisely the arrival of civilization in the pampas. That is, really, almost the irruption of alien spaceships.

Eclisse: when invisibility art shakes up interior design
A leader in manufacturing pocket door frame systems, Eclisse redefines the concept of living space. Through solutions like Syntesis Line, the company transforms doors into continuous design elements.











