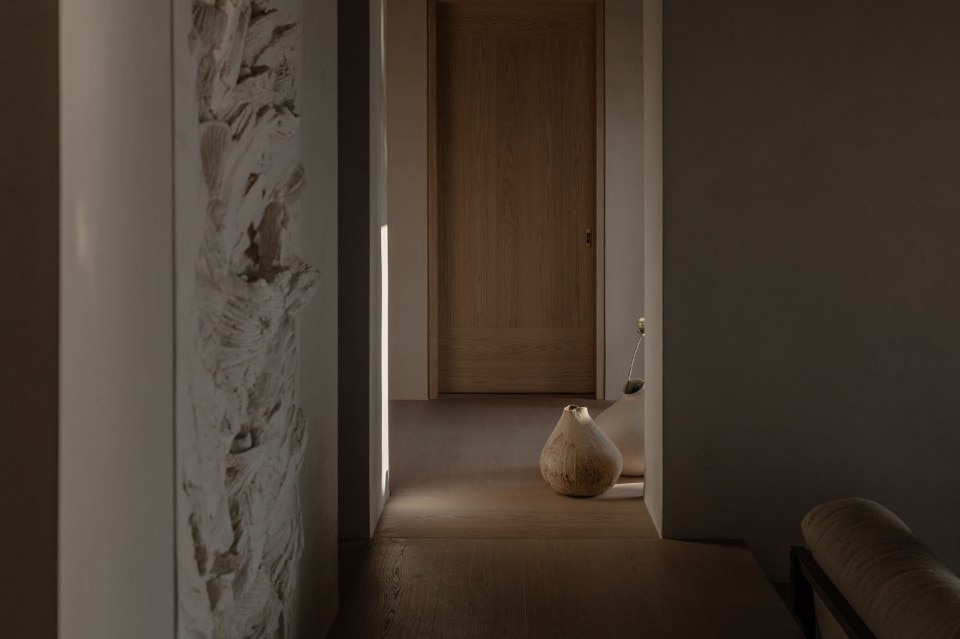“O λόϕος” (O Lofos) means “hill” in Greek, and it is on a steep hill sloping down to the sea that this house is set, which seems to have always been an integral part of the wild and rugged Cretan landscape.
Block 722 studio led by architect Sotiris Tsergas and interior designer Katja Margaritoglou, blending languages from the Greek and Nordic worlds, has created on the northern slopes of Mount Thrypti, on the eastern side of the island, a work that balances two souls: the courtly and a-temporal one typical of an architecture with clear and essential volumes, strongly indebted to the local building tradition, and the contemporary one characterised by an elegant and sophisticated taste that shines through in the minimalist furnishings and works of art accompanying the spaces.

In order to meet the client’s functional requirements while reducing the building’s impact on the territory, the building is composed of distinct volumes that follow the site’s orographic contours: the two central double-level volumes separated by a covered connecting pathway and aligned with the access staircase, which house the main living functions, and the two lateral single-level volumes that include the guest rooms.
The rooms are interconnected by circulation paths, patios and intermediate spaces – some indoors and some outdoors – that gradually filter the transition from public to private space. Simple and traditional locally sourced materials – such as wood, plaster and rough stone – and the green roofs favour a balanced integration of the artificial work into the natural context.

In the interiors with their neutral, earthy colours, sharp and radiant with light, the atmosphere is decidedly contemporary: the studio’s Scandinavian and organically-inspired sensibility is combined with influences from Japanese architecture, here reinterpreted in a design with clean, austere lines that balance the tactile character of the plastered walls, wooden floors and arellato ceilings.
The studio started an intensive collaboration with local craftsmen for the execution of the architectural details and for the furnishings, most of which form the ANATA furniture collection tailor-made by the studio for these spaces.
The imposing 2.8 x 1.5 metre sculpture by the Greek artist Pantelis Chandris, specially commissioned and located in the living room, was conceived in parallel with the architectural design in a gesamtkunstwerk perspective that contemplates the space from a ‘holistic’ point of view, from architectural to decorative elements.

- Project:
- O Lofos
- Architectural project:
- Block722
- Art direction and architectural supervision:
- Block722
- Creative direction:
- Block722
- Ceramics:
- Un.processed realities Maru Meleniou
- FF&E:
- Block722
- Construction manager:
- Nani Kapsoritaki
- Furniture marble Constructions:
- Delta marble
- Special wood constructions :
- Loupasakis s.a.
- Special metal Constructions:
- Grammatikakis
- Special marble Constructions:
- G. Houlakis
- Furniture construction:
- Maan Halaoui
- Landscape architecture:
- Outside landscape architecture
- Sculpture:
- “Post-Landscape” by Pantelis Chandris
- Furniture Design Collection ANATA:
- Block722
- Mirrors:
- Onentropy
- Weaving art:
- Chrysa Georgiou
- Lighting project:
- Skia Lighting
- Masterplan and architecture:
- Block722
- Project team:
- Sotiris Tsergas, Katja Margaritoglou, Francesca Balfoussia, Michalis Grylakis, Christina Kontou, Yannis Mantzaris, Sofia Badeka, Eva Dimoula, Danai Lazaridi, Aristea Topizopoulou
- Location:
- Crete, Greece
- Completion:
- 2022




























