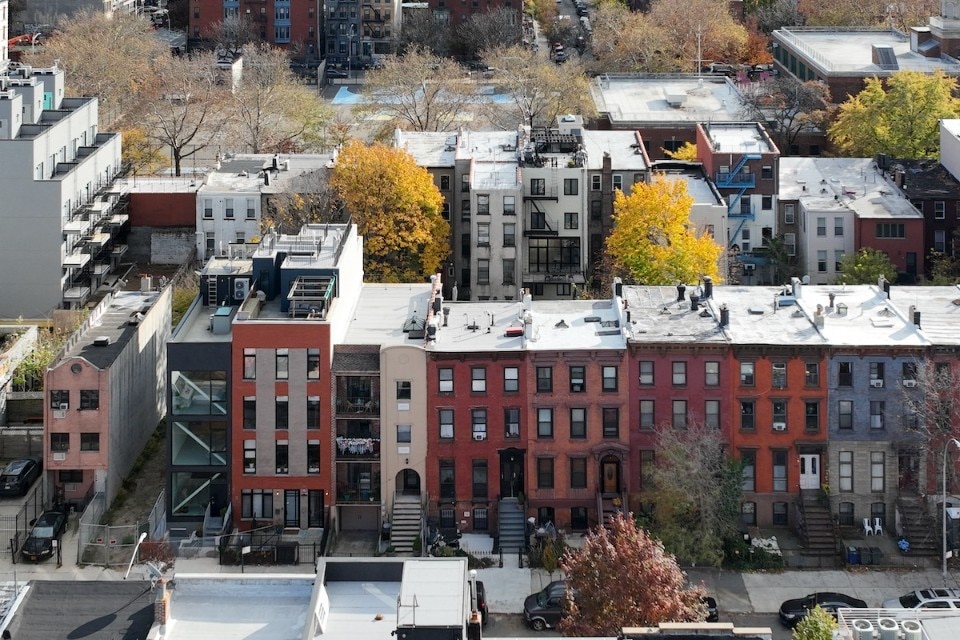Located in Brooklyn’s Bedford-Stuyvesant neighborhood, on a narrow, irregular lot about 4 meters wide, studio Only If’s project represents a reflection on the potential of architecture in small urban spaces. The New York City neighborhood where Narrow House is located is rapidly expanding but has several vacant lots – in 2017, for the Shenzhen Biennial exhibition, 3,600 of these spaces were identified by the studio.
The project’s lot, purchased in 2015 by the architects themselves, transcends the classic designer-client relationship and commissioning theme, exploring and producing an experimental form of residential architecture.

The design took into account the main problems of a tall, narrow structure: lighting and circulation. Therefore, large openings were included on the front and back facades, where there is a courtyard accessible by a pivoting glazed door.

Inside, the spaces are open and have no walls or partitions: they are distributed around a vertical void that houses the metal staircase and divides the light to the different levels. The ground floor, slightly raised, hosts the living, dining and kitchen areas – a black volume in metal, wood and terrace. On the upper floor two rooms with a wooden block that separates from the common areas and contains a bathroom and closet, are located together with a study.
The building, clad in black plaster, is characterized laterally by reinforced concrete blocks and enhanced in the facade with exposed metal diagonal planks.
- Project:
- Narrow House
- Location:
- Bedford Stuyvesant, Brooklyn, NY
- Program:
- Residenza unifamiliare
- Architects:
- Only If
- Team:
- Karolina Czeczek, Matthew Davis, Adam Frampton, Jedy Lau, Francesca Pagliaro, Jon Siani, Yue Zhang
- MEP Engineer:
- Plus Group Consulting Engineering PLLC
- Structural engineer:
- Reuther+Bowen, PC
- Lighting consultant:
- Dot Dash
- Gross area:
- 262 sqm
- Zoning floor area:
- 189 sqm
- Completion:
- 2021



























