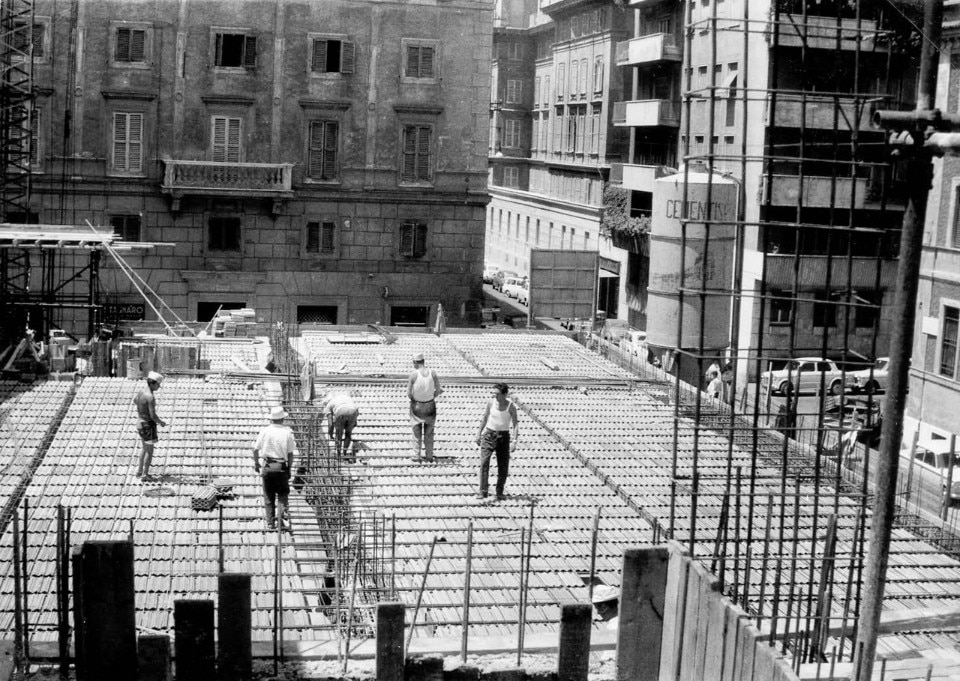Restoration of the Modern is no new topic, since Le Corbusier's Villa Savoye as we see it today was restored just less than 40 years ago, moving from the ruin to which it had been reduced. What is new, however, is the awareness the subject is raising in Italy, during this recent years of special permits and renovation super-bonuses, as well as of restoration and adaptation projects that are horizontally involving a large part of the national built heritage: the situation has already got modern heritage facing a hard time, whether it is iconic (Piero Bottoni's INA building, the Caccia Dominioni building in via Nievo, both in Milan), or ordinary heritage, even worse if it is private.
The German Archaeological Institute in Rome (DAI - Deutsches Archäologisches Institut) is actually a relevant case, a building that saw the light in 1962 when the ancient and revered institution, until then located in the structures of the Ecumenical Community in Via Sardegna, decided to renovate its Roman headquarters, one of the oldest and most important across the globe: the project was initiated by Annibale Vitellozzi — whose name is linked to Roman modern masterpieces such as the Termini Station or the Palazzetto dello Sport — Karl Georg Siegler and Enzo Giannini, with the purpose to house, among its many resources, an important archaeological library of 1300 journals and 240000 volumes, including the 5000 from the Parthey collection (classical philology with editions from the 17th and 18th centuries) and the 6000 from the Platnerian fund for history of Italian cities.

In recent years, multiple updating needs involving the building for reasons of age and seismic performance have led to an intervention that has immediately confronted the designers with highly complex issues.
The team, led by Insula architettura e ingegneria, with Wenzel+Wenzel, Bollinger+Grohmann and lGP, has chosen to interpret a programme of deep interventions – implying major demolitions as it happened for the main staircase – through to the principle of “archaeological architecture” as it was defined by Eugenio Cipollone of Insula, during a recent site visit: a compromise is sought between a sometimes substantial transformation of spaces and the original spirit, the character of the modern building.

The program of use of the building has been partly renewed, as it clearly starts to show from the very entrance hall, working also as an exhibition space connected to the conference hall by the opening of a new signature stairway, or from the addition of a rooftop guesthouse for visiting scholars. The balconies overlooking the double-height conference hall, now closed for fire safety reasons, have become a tribune which blends the existing green stone columns with an alignment of the busts of the fathers of archaeology. Great attention was paid to preserving the original materials: some were dismantled and relocated while, where demolition was necessary, they were reused, as in the case of the Venetian floors obtained by grinding fragments of the original marbles, or by reducing them to tesserae.
Completion of the works – undertaken by the same Pasqualucci company that originally built the building – is scheduled for the summer, so that the building can be delivered and inaugurated by the end of the year, after the testing phase of what is intended to be a paradigmatic example for contemporary restoration of modern.

Timeless icons: the Marenco sofa by arflex
Designed by Mario Marenco, this masterpiece of Italian design has set the standard for over fifty years.
























