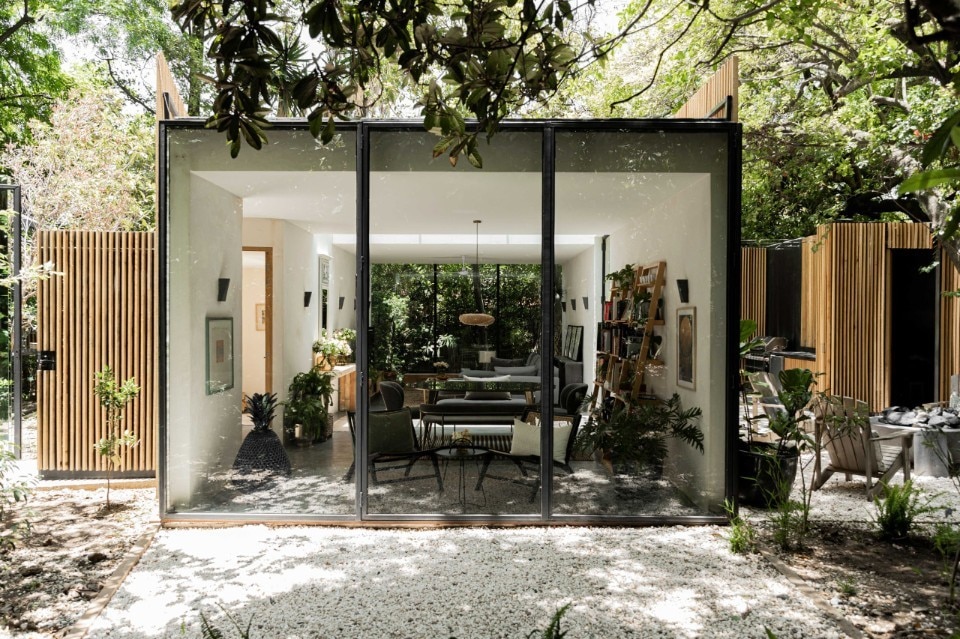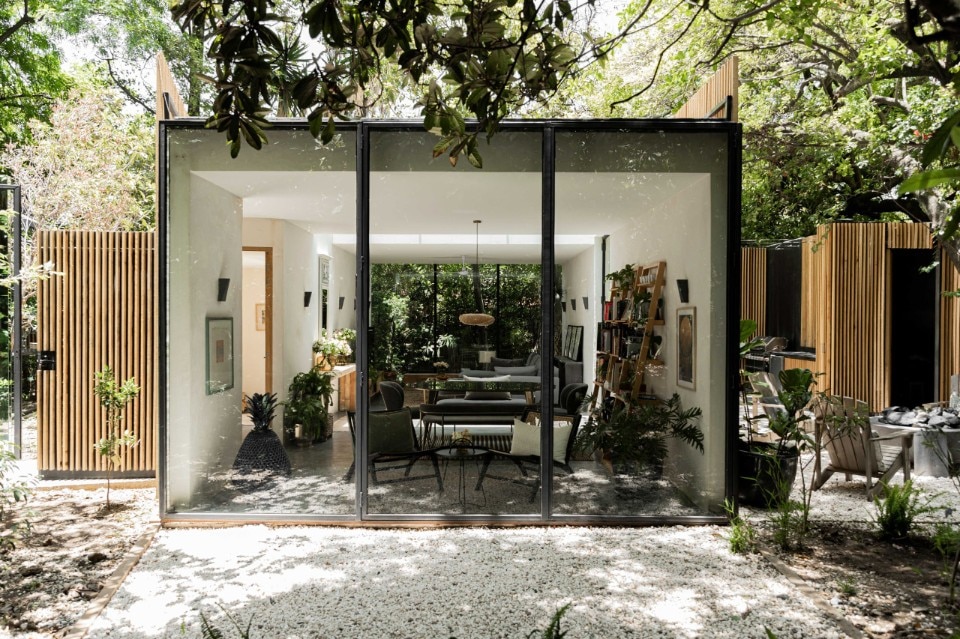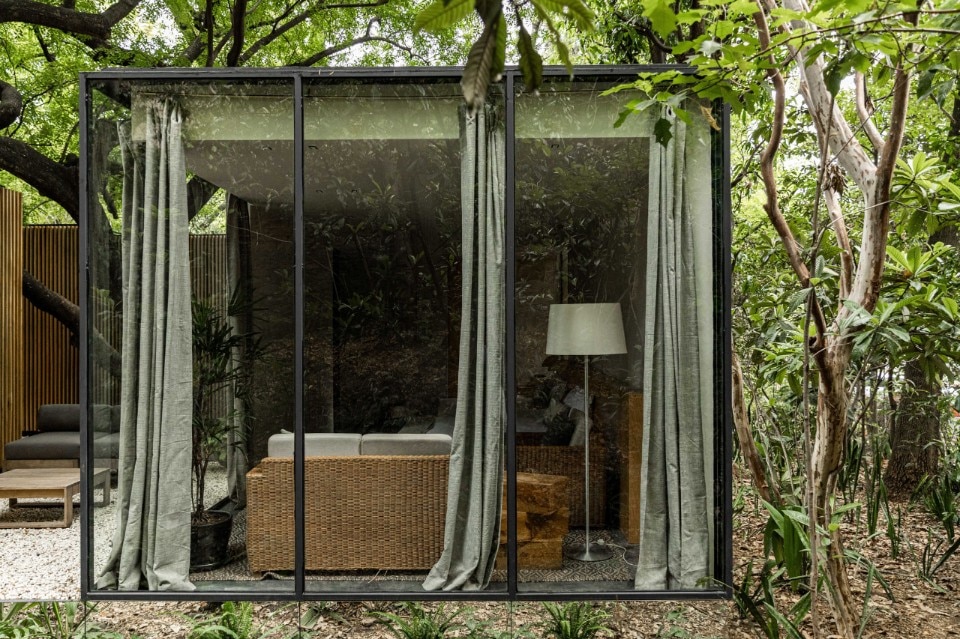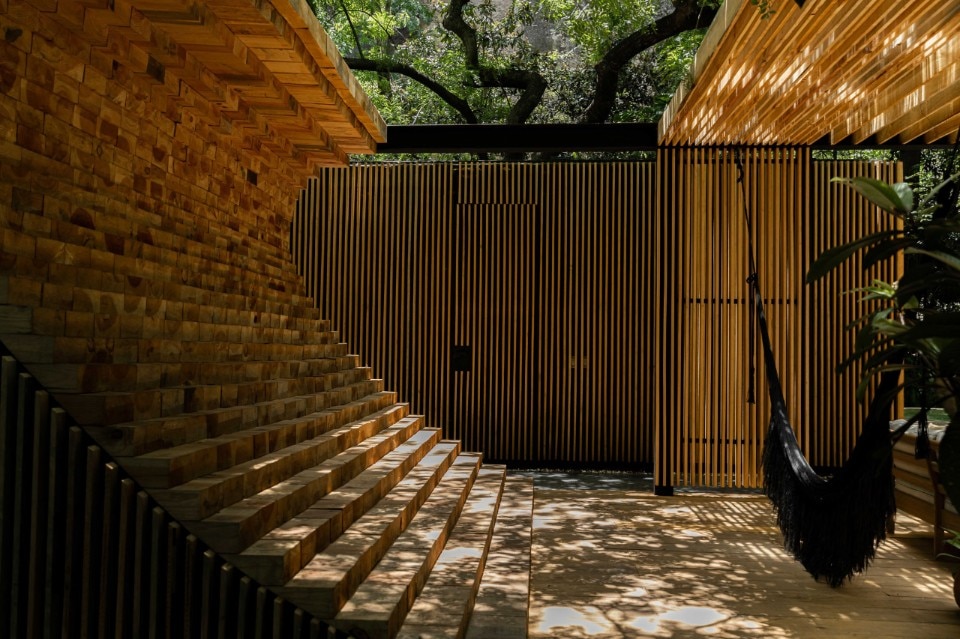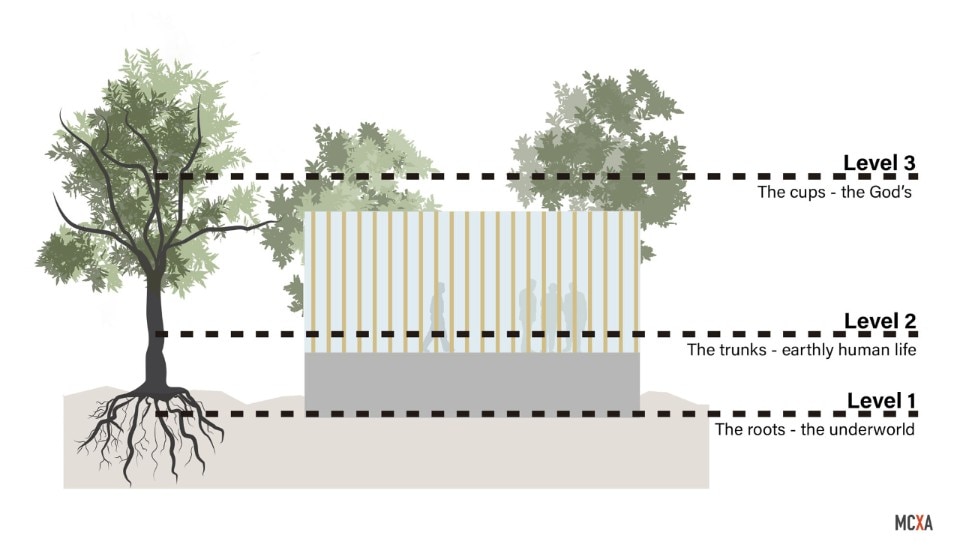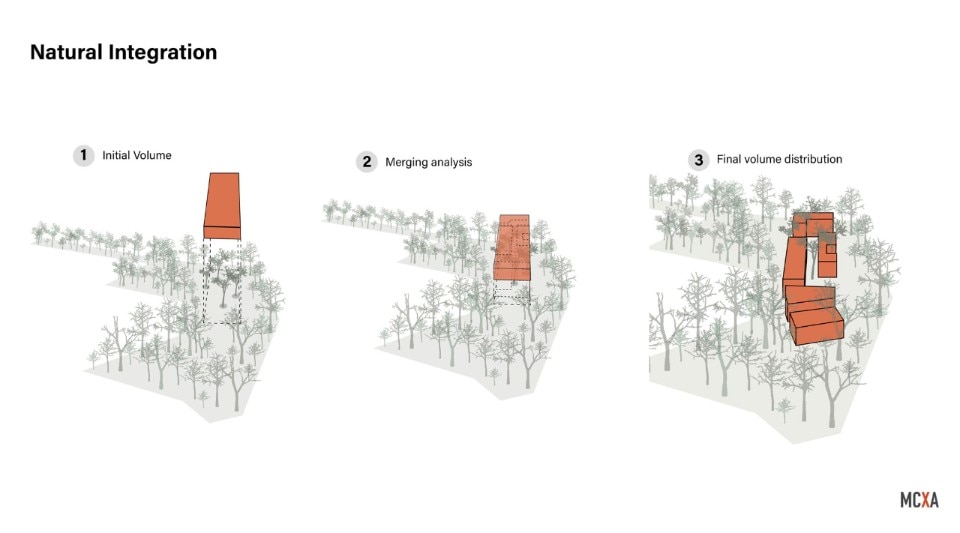In the pre-Hispanic Mesoamerican civilization, deeply inspired by the natural elements, trees represented a fundamental component of the cosmic balance: sacred entities and venerated as images of the divinities, their roots symbolize the link with the underworld, their trunks the earthly life and their crowns the connection with the Gods.
This reverential approach to nature can be seen in Casa Mague, a house designed by Mauricio Ceballos X Architects in Malinalco, where the abundant vegetation and the presence nearby of a monumental Aztec ceremonial center evoke the suggestions of an archaic and sacred place.
The context, chosen by the clients for the pleasant climate and the enveloping presence of greenery, welcomes the built work that integrates into the site with the utmost delicacy so as not to disturb the existing balance: the volume is inserted in such a way as to avoid compromising the trees in any way, moving back and distributing itself in the free space between them.
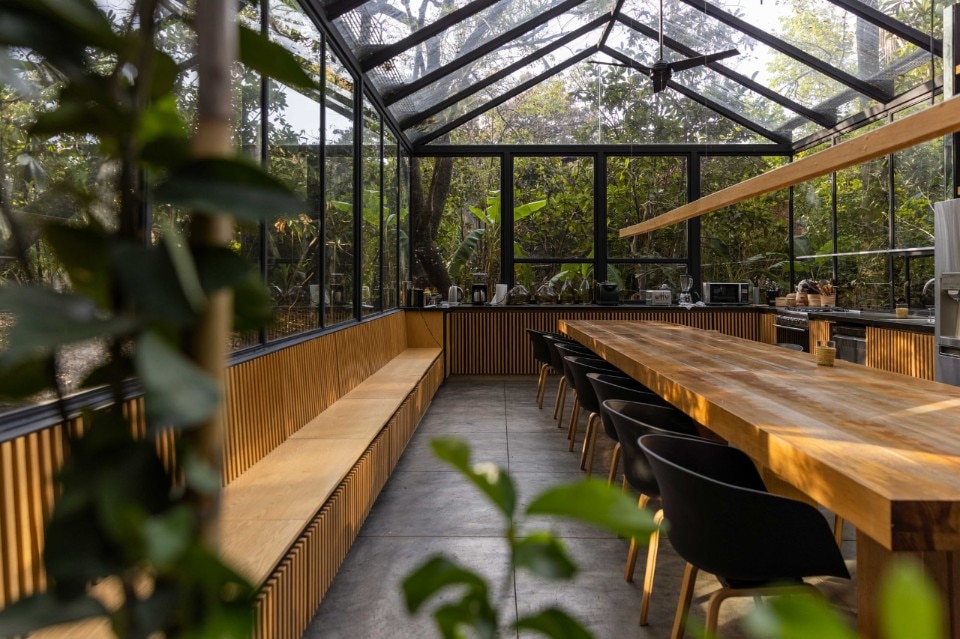
The building, on a single level, has a clear longitudinal layout where the vegetation penetrates freely and where indoor and outdoor spaces blend in a continuous alternation and interaction creating a seamless relationship with nature. The living space houses a central core with a living area adjacent to which is located to the west the bedroom block and to the east the study and the detached kitchen building; the environments are designed according to the maximum flexibility in order to adapt to the changing rhythms of life.
The use of natural materials such as wood, stone and Chukum (ancient Mayan stucco) allows to adapt the work as much as possible to the place, in harmony with the local architectural culture; the glass surfaces create perceptive continuity between interior and exterior, giving the construction a light and fluctuating character..
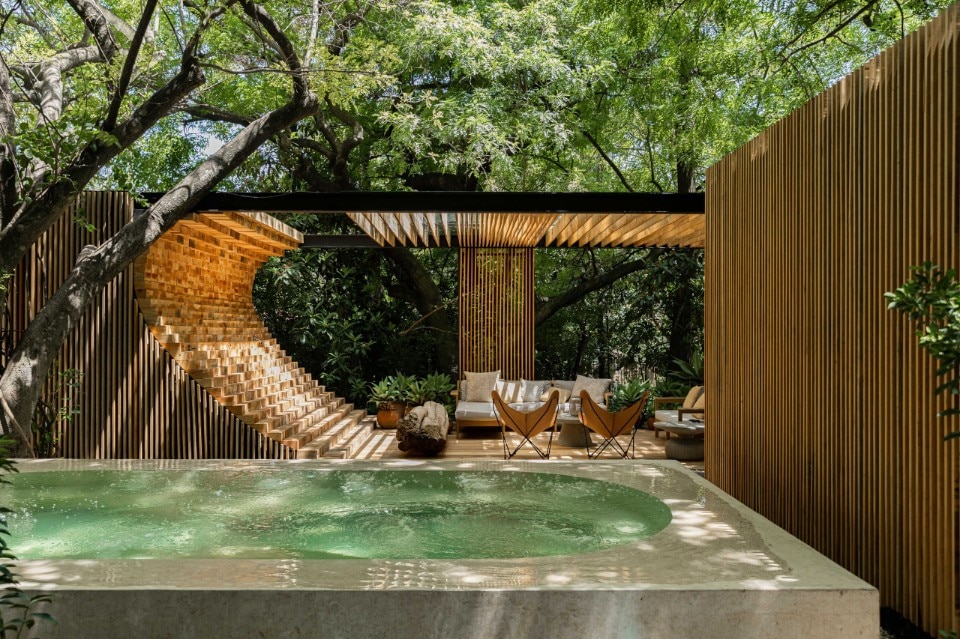
Some suggestions evoke the memories of the ancestral site: the pyramids of the nearby Aztec archaeological site are evoked in the curvilinear arrangement composed of wooden blocks in the living room; the bonfire in the outdoor patio, consisting of a stone carved in a concave shape, recalls the Molcajete, a traditional mortar for the preparation of food typical of pre-Columbian civilizations.
A magical place, where you can live in contact with the earth and feel sheltered by the canopy of the trees.
- Project:
- Casa Mague
- Architectural project:
- Mauricio Ceballos X Architects
- Design team:
- Mauricio Ceballos Pressler, Francisco Vázquez, Marco Antonio Severino
- Interior design:
- Paola Cueli
- Structural engineering:
- De Silva
- Lighting project:
- Lozya
- Acoustics:
- Saad Acustica


