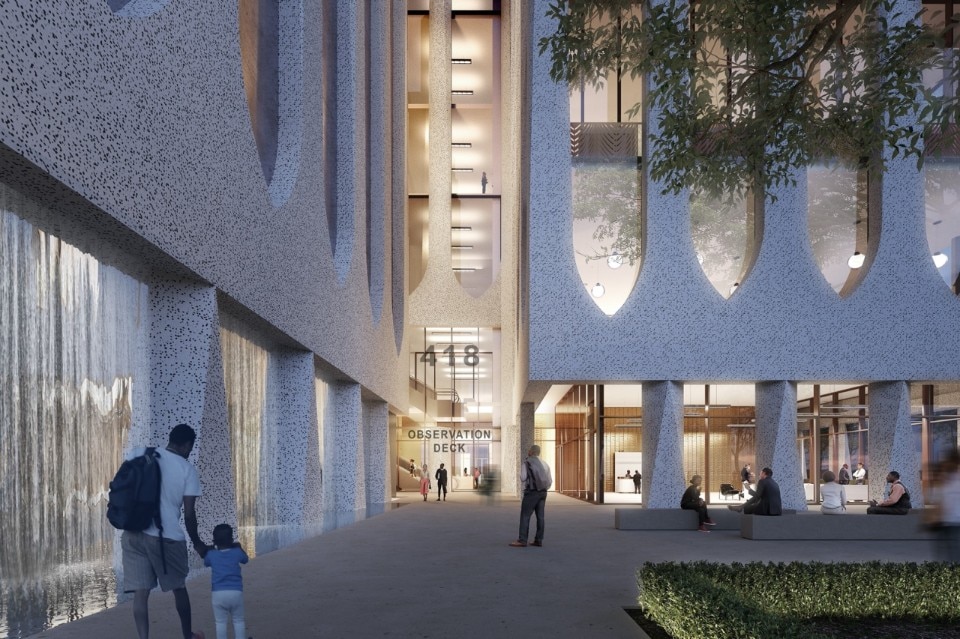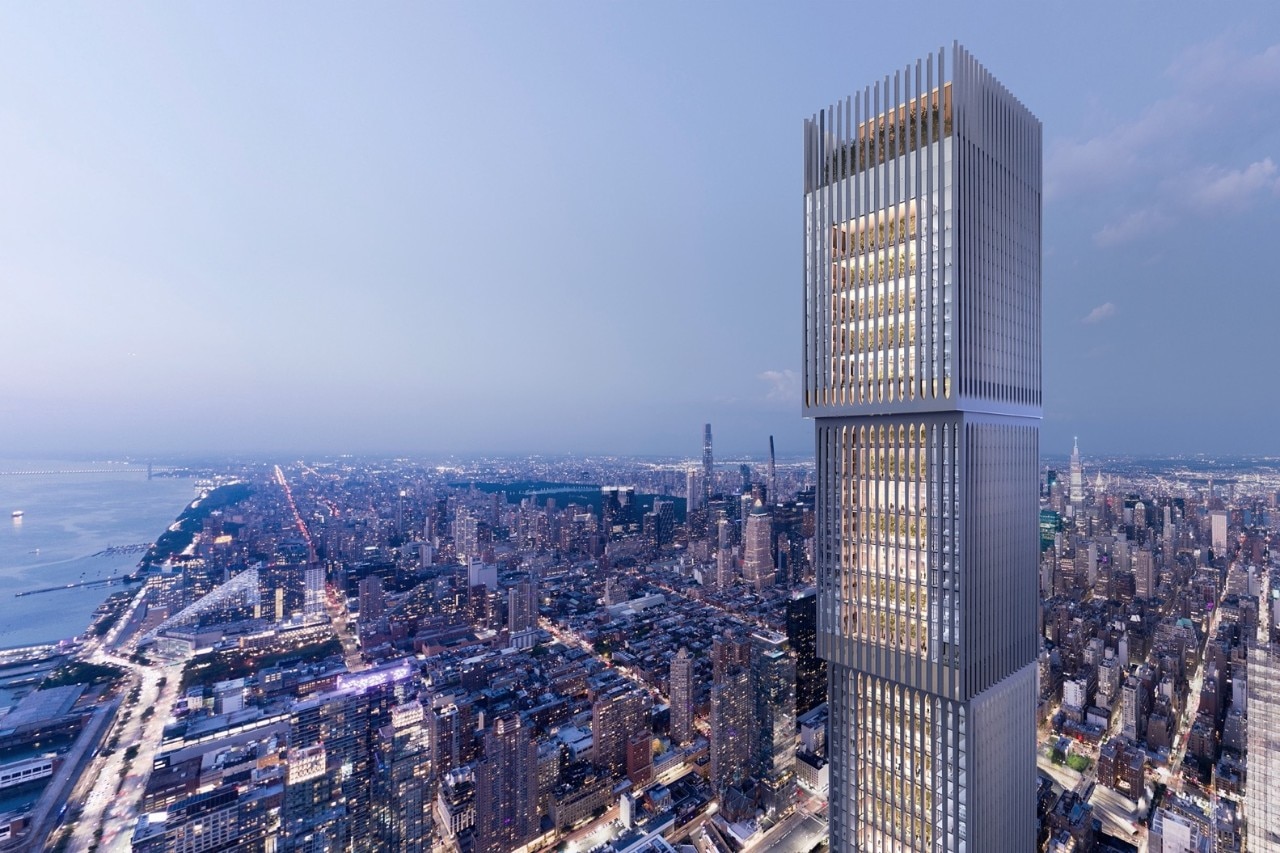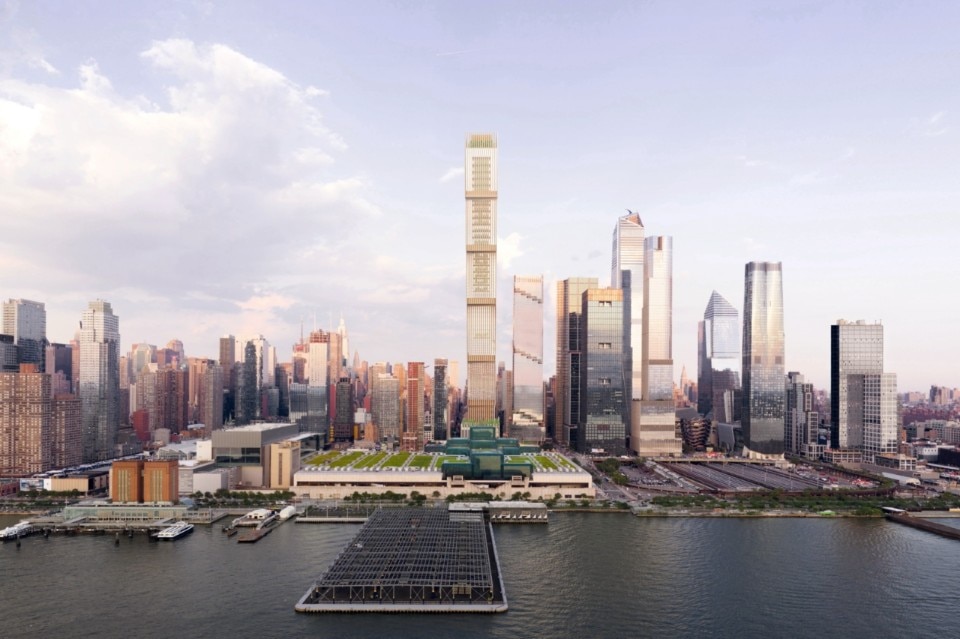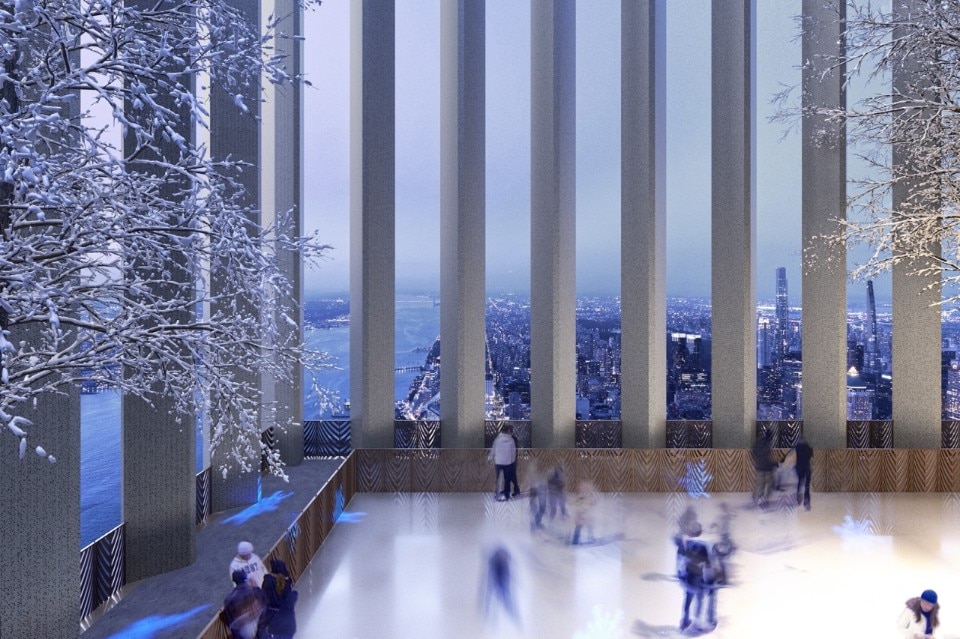Architectural firm Adjaye Associates recently shared a proposal to build the Affirmation Tower, the second tallest building in the Western Hemisphere, after One World Trade Center. The skyscraper is planned for a 1.2-acre vacant lot at 418 11th Avenue in Manhattan, where the State of New York has issued a Request for Proposals to fill the site.
A total of 498 feet tall, the building gradually tapers but not in the direction one would normally expect: divided six ways into modules of equal height, the building’s floor plan cantilevers outward so that the upper levels are much larger than the lower ones. This would give it an inverted appearance compared to a traditional skyscraper.

The skyscraper would rise on the west side of Manhattan, near Hudson Yards, and is expected to house the National Association for the Advancement of Colored People (NAACP) headquarters, the oldest civil rights organization for African Americans founded in 1909. The architecture aims to become a new civic reference point for the metropolis and beyond. Residences, offices, two hotels, an ice skating rink, and an observation deck are included in the preliminary design, emphasizing the standards taken into consideration for low water and electricity consumption.

“A project like Affirmation Tower is long overdue for New York City. This project will be a beacon of diversity for generations to come”, said Don Peebles, chief operating officer of the Peebles Corporation, which is developing the building. “People of color and women make up the vast majority of this city’s population, but that representation is not reflected in the current architectural and development landscape. It is an all too rare opportunity for us to make the world’s most iconic skyline more inclusive than it’s ever been before.”













